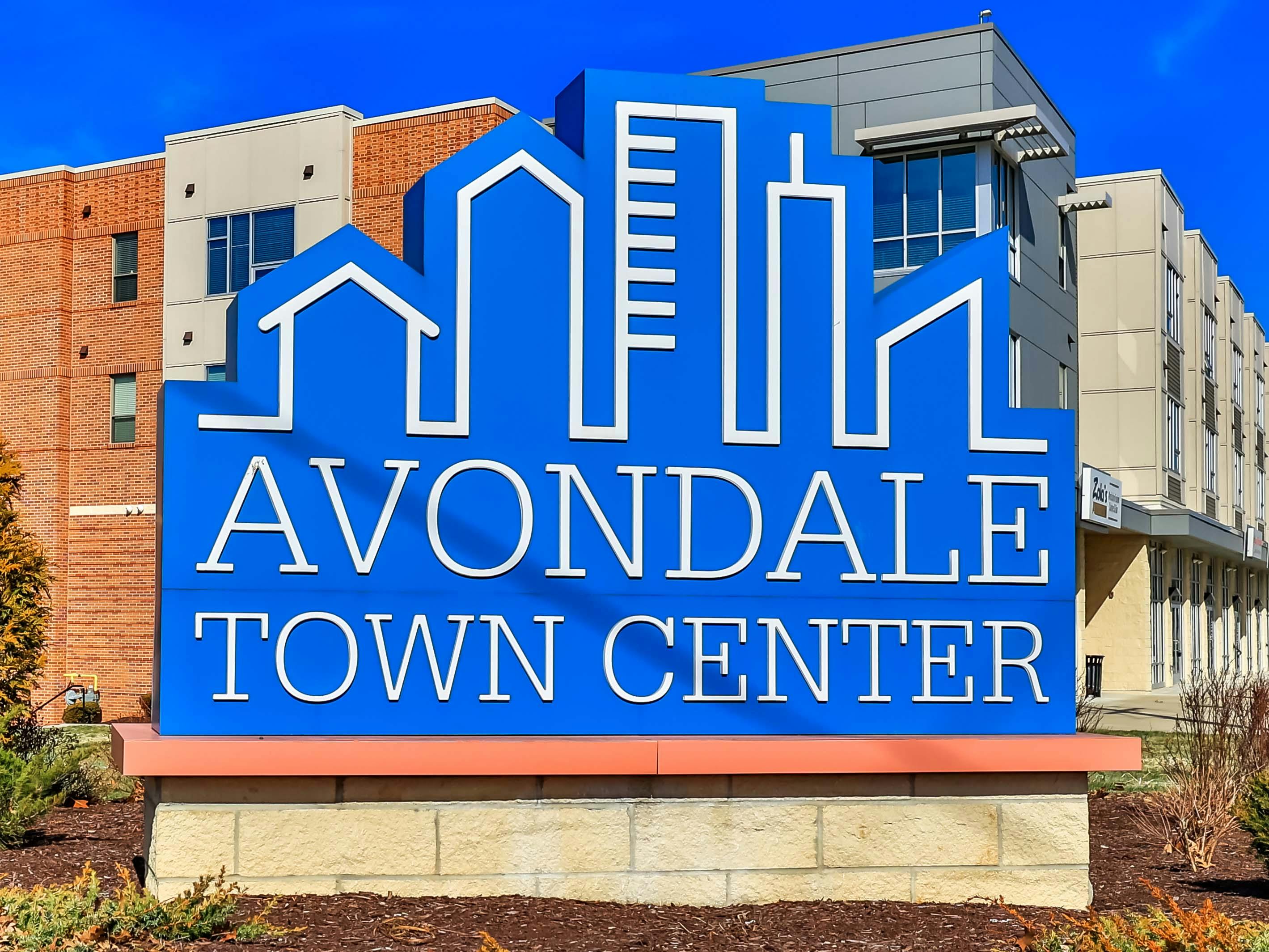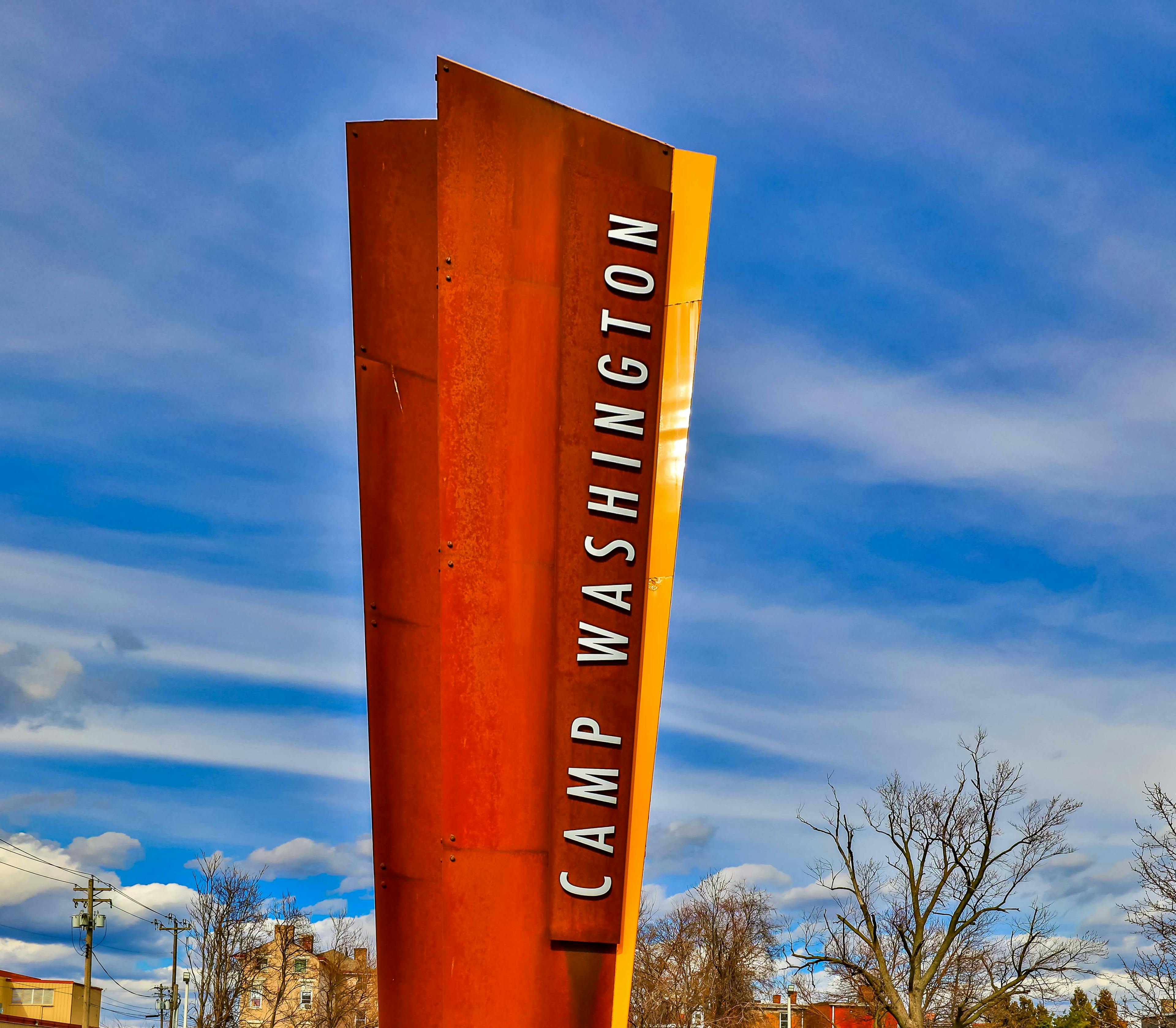3934 Leyman Drive Avondale, OH 45229
6
Bed
3/1
Bath
3,852
Sq. Ft
0.96
Acres
$750,000
MLS# 1837172
6 BR
3/1 BA
3,852 Sq. Ft
0.96 AC
Photos
Map
Photos
Map
More About 3934 Leyman Drive
This single family property is located in Avondale, Hamilton County, OH (School District: Cincinnati Public Schools) and was sold on 5/30/2025 for $750,000. At the time of sale, 3934 Leyman Drive had 6 bedrooms, 4 bathrooms and a total of 3852 finished square feet. The image above is for reference at the time of listing/sale and may no longer accurately represent the property.
Get Property Estimate
How does your home compare?
Information Refreshed: 6/02/2025 11:29 AM
Property Details
MLS#:
1837172Type:
Single FamilySq. Ft:
3,852County:
HamiltonAge:
100Appliances:
Dishwasher, Refrigerator, Microwave, Washer, Dryer, Double Oven, Gas Cooktop, Warming DrawerArchitecture:
TudorBasement:
Concrete Floor, UnfinishedBasement Type:
FullConstruction:
Stone, StuccoCooling:
Central AirFireplace:
StoveGarage:
Built in, RearGarage Spaces:
2Gas:
NaturalHeating:
Gas, Hot WaterInside Features:
Multi Panel Doors, French Doors, 9Ft + Ceiling, Crown Molding, Natural WoodworkKitchen:
Pantry, Wood Cabinets, Tile Floor, Walkout, Marble/Granite/Slate, Butler's Pantry, Eat-In, Gourmet, IslandMechanical Systems:
Garage Door Opener, Security SystemMisc:
Tech Wiring, 220 Volt, Attic StorageParking:
DrivewayPrimary Bedroom:
Wood Floor, Bath Adjoins, Walk-in ClosetS/A Taxes:
4428School District:
Cincinnati Public SchoolsSewer:
Public SewerWater:
Public
Rooms
Bath 1:
F (Level: 2)Bath 2:
F (Level: 2)Bath 3:
F (Level: 3)Bath 4:
P (Level: 1)Bedroom 1:
19x15 (Level: 2)Bedroom 2:
15x17 (Level: 2)Bedroom 3:
13x14 (Level: 2)Bedroom 4:
19x13 (Level: 3)Bedroom 5:
13x11 (Level: 3)Breakfast Room:
12x10 (Level: 1)Dining Room:
17x17 (Level: 1)Entry:
5x4 (Level: 1)Family Room:
19x12 (Level: 1)Living Room:
20x27 (Level: 1)
Online Views:
This listing courtesy of Jack Wolking (513) 604-1851 , Comey & Shepherd (513) 561-5800
Explore Avondale & Surrounding Area
Monthly Cost
Mortgage Calculator
*The rates & payments shown are illustrative only.
Payment displayed does not include taxes and insurance. Rates last updated on 7/24/2025 from Freddie Mac Primary Mortgage Market Survey. Contact a loan officer for actual rate/payment quotes.
Payment displayed does not include taxes and insurance. Rates last updated on 7/24/2025 from Freddie Mac Primary Mortgage Market Survey. Contact a loan officer for actual rate/payment quotes.
Properties Similar to 3934 Leyman Drive

Sell with Sibcy Cline
Enter your address for a free market report on your home. Explore your home value estimate, buyer heatmap, supply-side trends, and more.
Must reads
The data relating to real estate for sale on this website comes in part from the Broker Reciprocity programs of the MLS of Greater Cincinnati, Inc. Those listings held by brokerage firms other than Sibcy Cline, Inc. are marked with the Broker Reciprocity logo and house icon. The properties displayed may not be all of the properties available through Broker Reciprocity. Copyright© 2022 Multiple Listing Services of Greater Cincinnati / All Information is believed accurate, but is NOT guaranteed.




