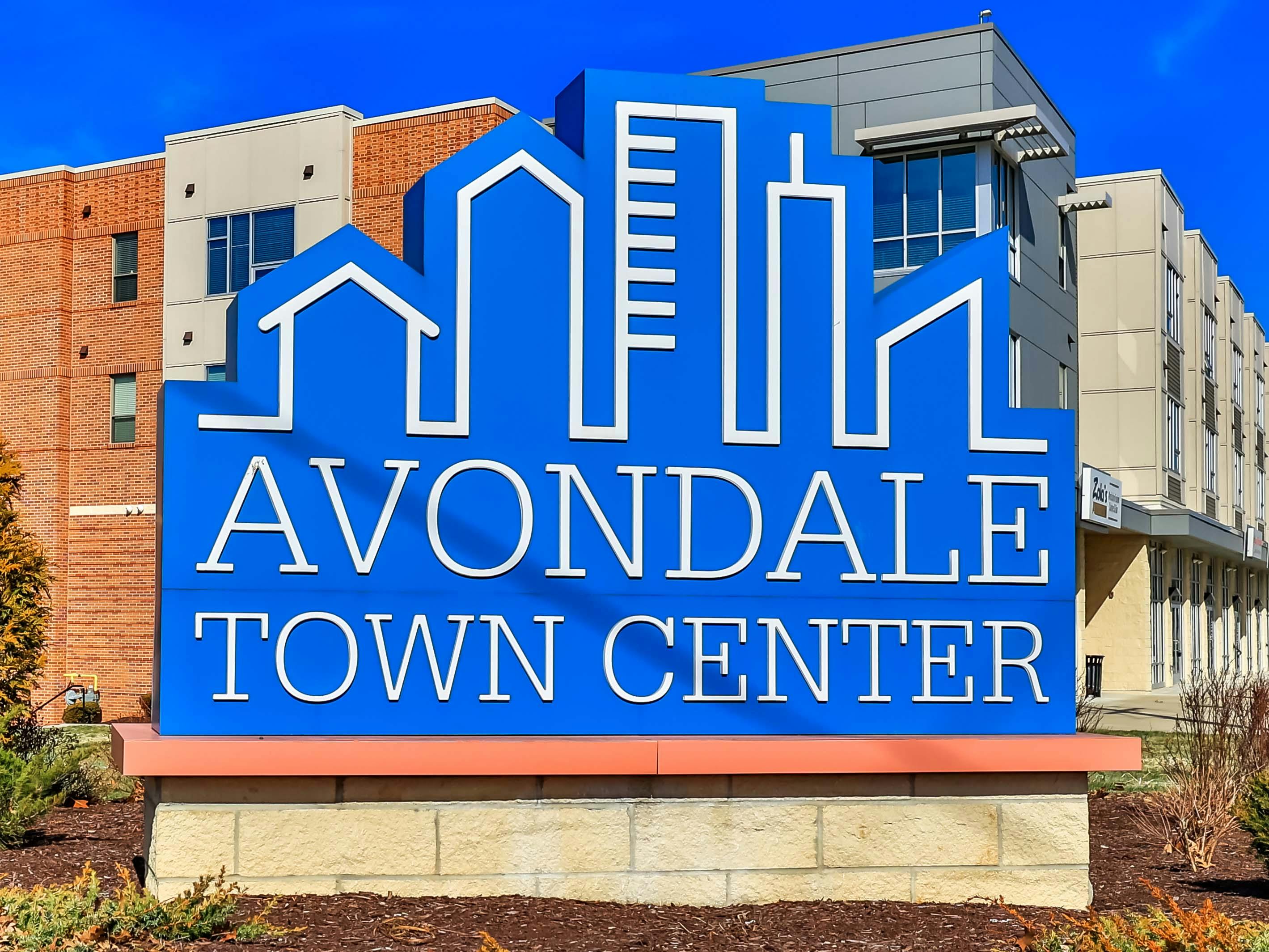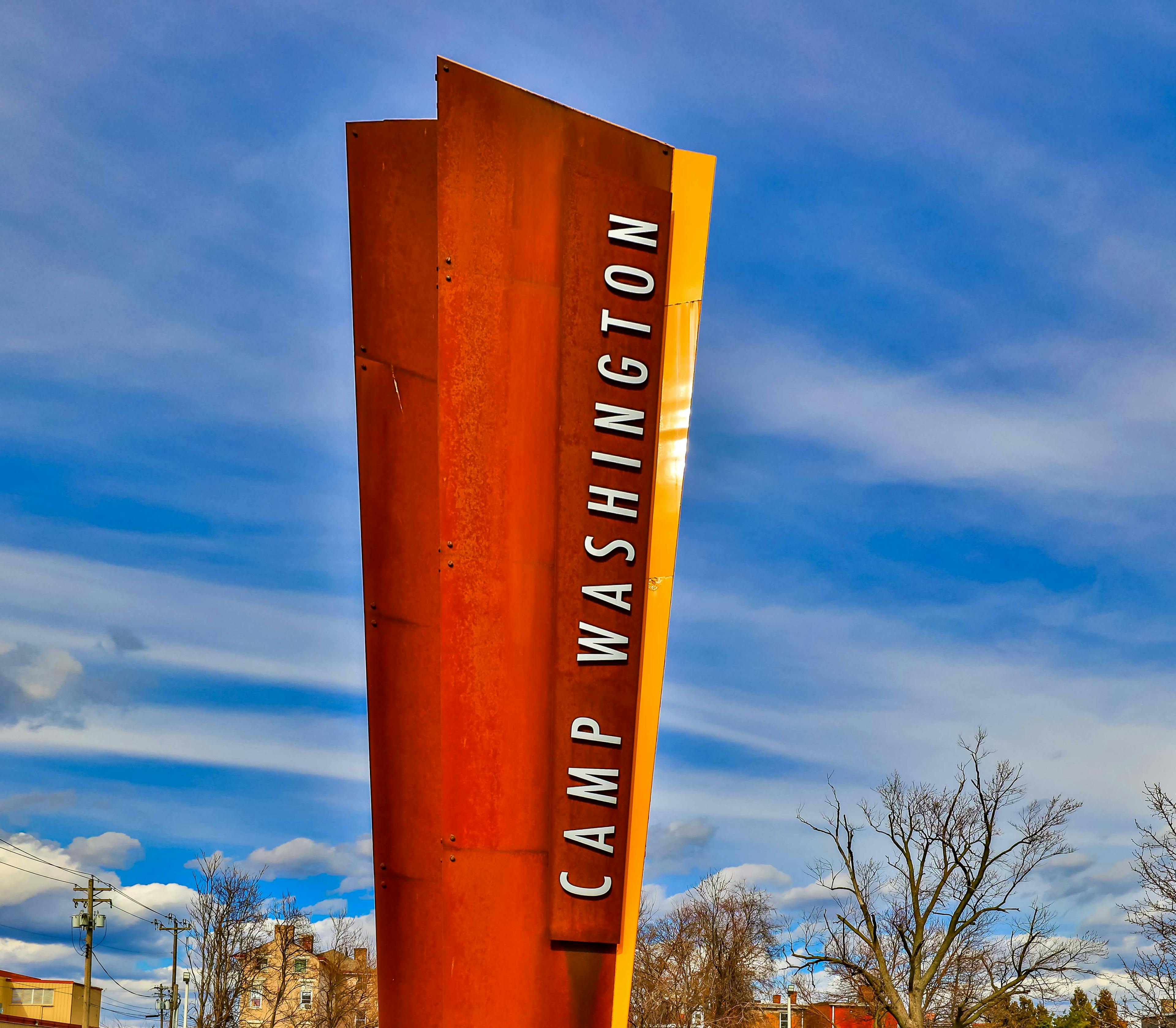690 Clinton Springs Avenue Avondale, OH 45229
6
Bed
3/1
Bath
4,040
Sq. Ft
0.37
Acres
$750,000
MLS# 1847391
6 BR
3/1 BA
4,040 Sq. Ft
0.37 AC
Photos
Map
Photos
Map
Received 07/09/2025
More About 690 Clinton Springs Avenue
A home w/ heart, history & room to grow in North Avondale. As you step into the warm inviting foyer, you'll feel the soul of this gracious 6-bdrm, 4-bth home. Wood flrs, elegant spaces & rich architectural detail create a sense of timeless charm, while thoughtful updates provide comfort & ease. Coffee in the sun-drenched solarium, surrounded by greenery & light. Host gatherings in the spacious formal dining rm, or cozy up by the fireplace w/ a good book in the living rm. Kitchen updates & is functional/inviting, w/ a hidden walk-in pantry & w/o to the deck for easy indoor-outdoor living. The 2nd flr offers 4 generous bdrms & 2 full baths. The 3rd flr is full of options w/ 2 more bdrms (1 perfect as media/game rm) & a full bath create space for guests, teens, or work-from-home. Zoned HVAC keeps every floor comfortable. Mature trees all around & the N Avondale Rec Center right across the street. This home is a place to live fully, entertain easily & feel connected to something special.
Connect with a loan officer to get started!
Information Refreshed: 7/09/2025 3:54 PM
Property Details
MLS#:
1847391Type:
Single FamilySq. Ft:
4,040County:
HamiltonAge:
107Appliances:
Oven/Range, Dishwasher, Refrigerator, Microwave, Washer, Dryer, Gas CooktopArchitecture:
TraditionalBasement:
Concrete Floor, Unfinished, Walkout, Glass Blk Wind, Bath Rough-InBasement Type:
FullConstruction:
Vinyl Siding, StuccoCooling:
Central Air, Ceiling FansFence:
Wire, WoodFireplace:
MarbleFlex Room:
Bedroom, Bonus Room, Solarium, Wine CellarGarage:
NoneGas:
NaturalHeating:
Gas, Hot Water, Forced Air, Radiator, ZonedInside Features:
French Doors, 9Ft + Ceiling, Crown MoldingKitchen:
Tile Floor, Walkout, Other, Marble/Granite/Slate, Eat-InLot Description:
110 x 150Mechanical Systems:
Garage Door OpenerMisc:
Ceiling Fan, Recessed LightsParking:
DrivewayPrimary Bedroom:
Wood Floor, Bath Adjoins, Walk-in Closet, Window TreatmentS/A Taxes:
6886School District:
Cincinnati Public SchoolsSewer:
Public SewerView:
CityWater:
Public
Rooms
Bath 1:
F (Level: 2)Bath 2:
F (Level: 2)Bath 3:
F (Level: 3)Bath 4:
P (Level: 1)Bedroom 1:
22x14 (Level: 2)Bedroom 2:
16x14 (Level: 1)Bedroom 3:
15x13 (Level: 2)Bedroom 4:
13x13 (Level: 2)Bedroom 5:
16x15 (Level: 3)Dining Room:
17x13 (Level: 1)Entry:
17x10 (Level: 1)Family Room:
16x15 (Level: 1)Living Room:
22x15 (Level: 1)Study:
15x12 (Level: 1)
Online Views:
0This listing courtesy of Nick Schuckman (513) 503-0948 , Comey & Shepherd (513) 321-4343
Explore Avondale & Surrounding Area
Monthly Cost
Mortgage Calculator
*The rates & payments shown are illustrative only.
Payment displayed does not include taxes and insurance. Rates last updated on 7/3/2025 from Freddie Mac Primary Mortgage Market Survey. Contact a loan officer for actual rate/payment quotes.
Payment displayed does not include taxes and insurance. Rates last updated on 7/3/2025 from Freddie Mac Primary Mortgage Market Survey. Contact a loan officer for actual rate/payment quotes.
Properties Similar to 690 Clinton Springs Avenue

Sell with Sibcy Cline
Enter your address for a free market report on your home. Explore your home value estimate, buyer heatmap, supply-side trends, and more.
Must reads
The data relating to real estate for sale on this website comes in part from the Broker Reciprocity programs of the MLS of Greater Cincinnati, Inc. Those listings held by brokerage firms other than Sibcy Cline, Inc. are marked with the Broker Reciprocity logo and house icon. The properties displayed may not be all of the properties available through Broker Reciprocity. Copyright© 2022 Multiple Listing Services of Greater Cincinnati / All Information is believed accurate, but is NOT guaranteed.






