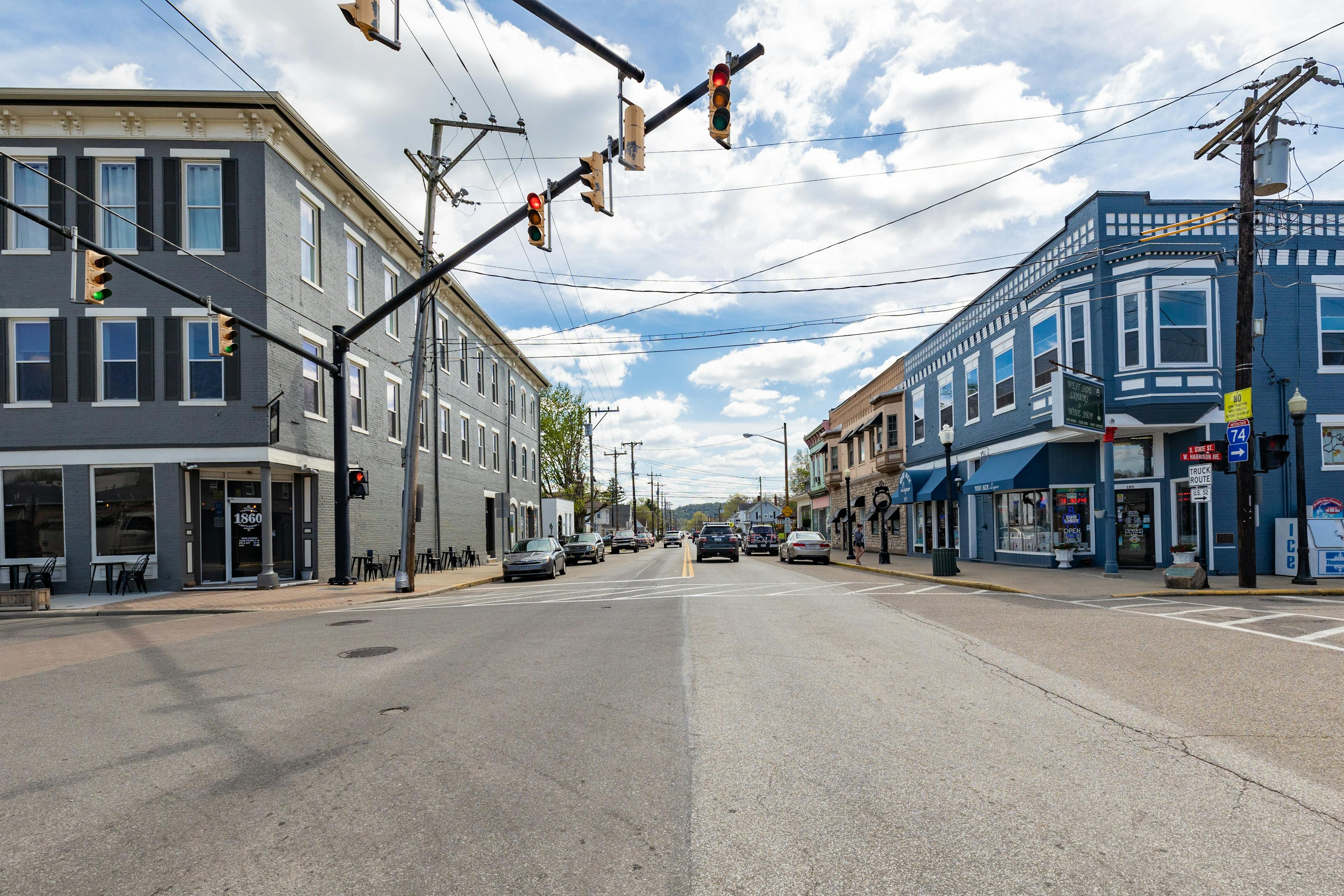8114 Jordan Club Court Miami Twp. (West), OH 45002
4
Bed
3/1
Bath
2,565
Sq. Ft
0.37
Acres
$475,000
MLS# 1837214
4 BR
3/1 BA
2,565 Sq. Ft
0.37 AC
Photos
Map
Photos
Map
More About 8114 Jordan Club Court
This single family property is located in Miami Twp. (West), Hamilton County, OH (School District: Three Rivers Local) and was sold on 5/6/2025 for $475,000. At the time of sale, 8114 Jordan Club Court had 4 bedrooms, 4 bathrooms and a total of 2565 finished square feet. The image above is for reference at the time of listing/sale and may no longer accurately represent the property.
Get Property Estimate
How does your home compare?
Information Refreshed: 5/06/2025 1:04 PM
Property Details
MLS#:
1837214Type:
Single FamilySq. Ft:
2,565County:
HamiltonAge:
23Appliances:
Other, Trash Compactor, Dishwasher, Refrigerator, Microwave, Garbage Disposal, Washer, Dryer, Electric CooktopArchitecture:
TraditionalBasement:
FinishedBasement Type:
FullConstruction:
Brick, Vinyl Siding, StoneCooling:
Central AirFence:
MetalFireplace:
Ceramic, GasGarage:
Garage Attached, FrontGarage Spaces:
2Gas:
NaturalHeating:
Gas, Forced AirHOA Features:
PoolHOA Fee:
195HOA Fee Period:
QuarterlyInside Features:
Multi Panel Doors, 9Ft + CeilingKitchen:
Pantry, Wood Cabinets, Tile Floor, Marble/Granite/Slate, Gourmet, Island, Counter BarLot Description:
165 x 134 IRMechanical Systems:
Garage Door Opener, Sump Pump w/BackupMisc:
Ceiling Fan, Recessed Lights, Smoke AlarmParking:
On Street, DrivewayPrimary Bedroom:
Bath Adjoins, Walk-in Closet, Sitting RoomS/A Taxes:
2555School District:
Three Rivers LocalSewer:
Public SewerWater:
Public
Rooms
Bath 1:
F (Level: 2)Bath 2:
F (Level: 2)Bath 3:
F (Level: L)Bath 4:
P (Level: 1)Bedroom 1:
20x17 (Level: 2)Bedroom 2:
12x12 (Level: 2)Bedroom 3:
12x9 (Level: 2)Bedroom 4:
12x11 (Level: 2)Breakfast Room:
16x12 (Level: 1)Dining Room:
12x12 (Level: 1)Entry:
7x16 (Level: 1)Family Room:
17x20 (Level: 1)Kitchen:
21x11 (Level: 1)Laundry Room:
5x12 (Level: 1)Recreation Room:
21x27 (Level: Lower)Study:
12x12 (Level: 1)
Online Views:
This listing courtesy of Jody Aschendorf (513) 470-8514 , Kopf Hunter Haas (513) 871-4040
Explore Miami Township (West) & Surrounding Area
Monthly Cost
Mortgage Calculator
*The rates & payments shown are illustrative only.
Payment displayed does not include taxes and insurance. Rates last updated on 7/31/2025 from Freddie Mac Primary Mortgage Market Survey. Contact a loan officer for actual rate/payment quotes.
Payment displayed does not include taxes and insurance. Rates last updated on 7/31/2025 from Freddie Mac Primary Mortgage Market Survey. Contact a loan officer for actual rate/payment quotes.
Properties Similar to 8114 Jordan Club Court

Sell with Sibcy Cline
Enter your address for a free market report on your home. Explore your home value estimate, buyer heatmap, supply-side trends, and more.
Must reads
The data relating to real estate for sale on this website comes in part from the Broker Reciprocity programs of the MLS of Greater Cincinnati, Inc. Those listings held by brokerage firms other than Sibcy Cline, Inc. are marked with the Broker Reciprocity logo and house icon. The properties displayed may not be all of the properties available through Broker Reciprocity. Copyright© 2022 Multiple Listing Services of Greater Cincinnati / All Information is believed accurate, but is NOT guaranteed.





