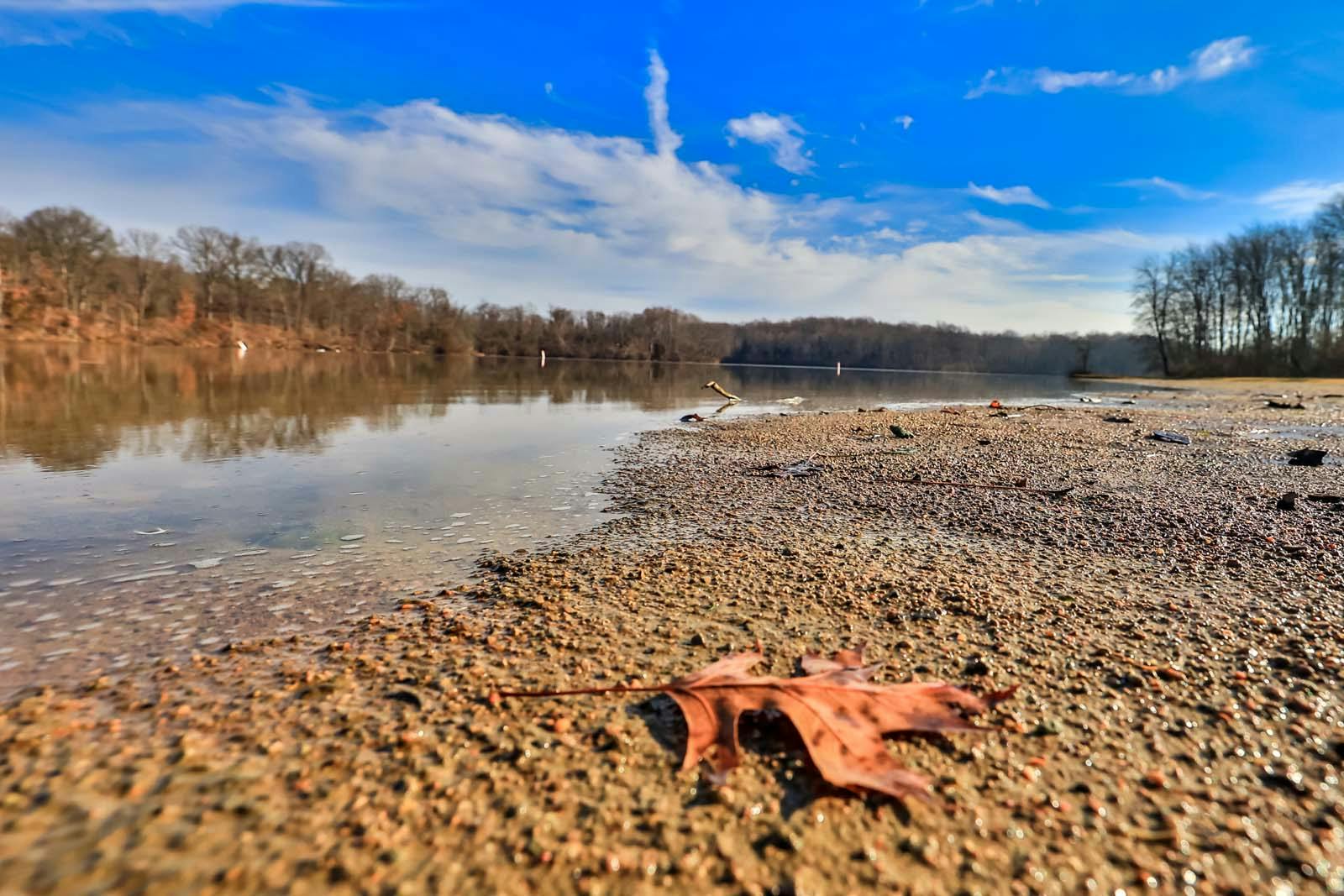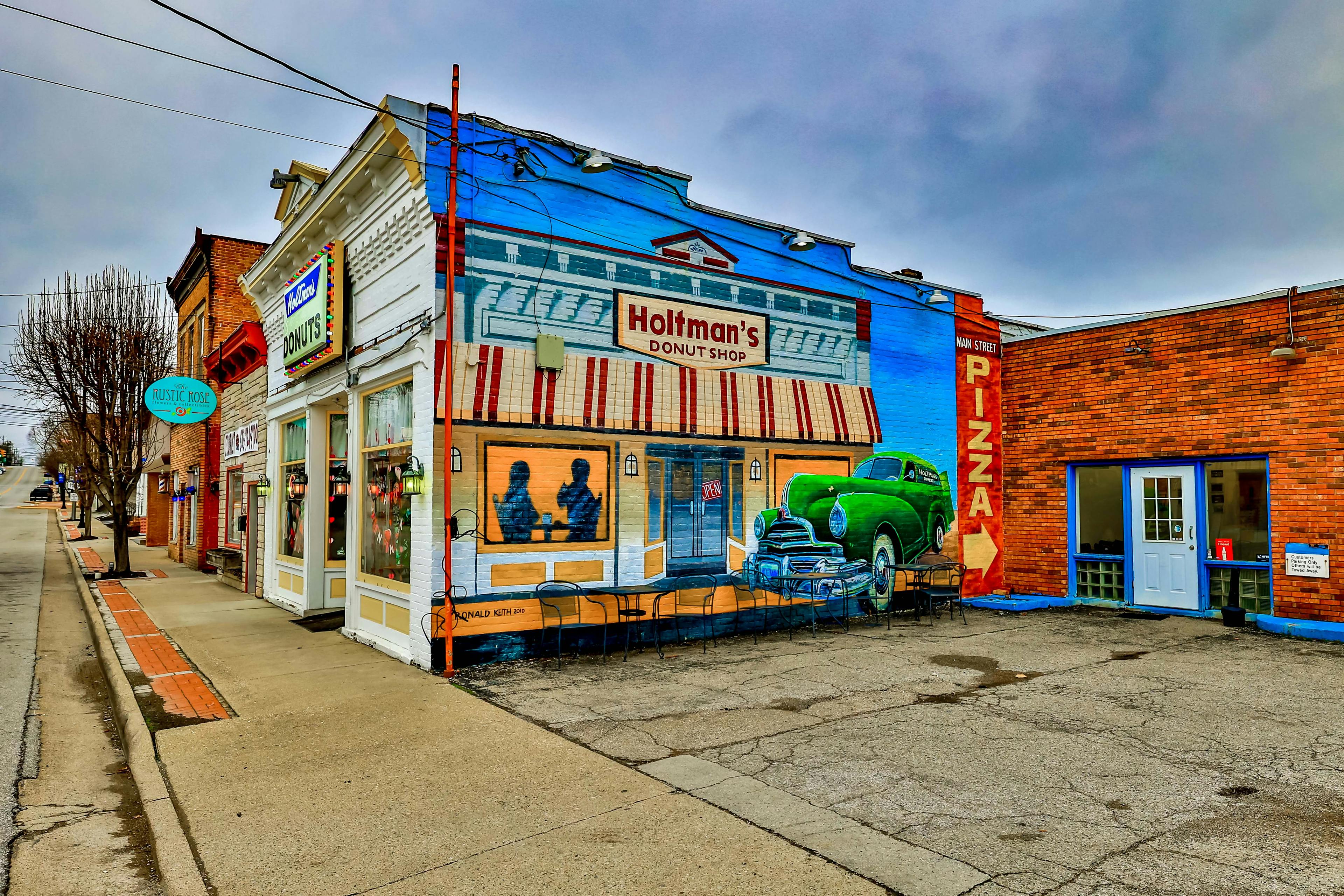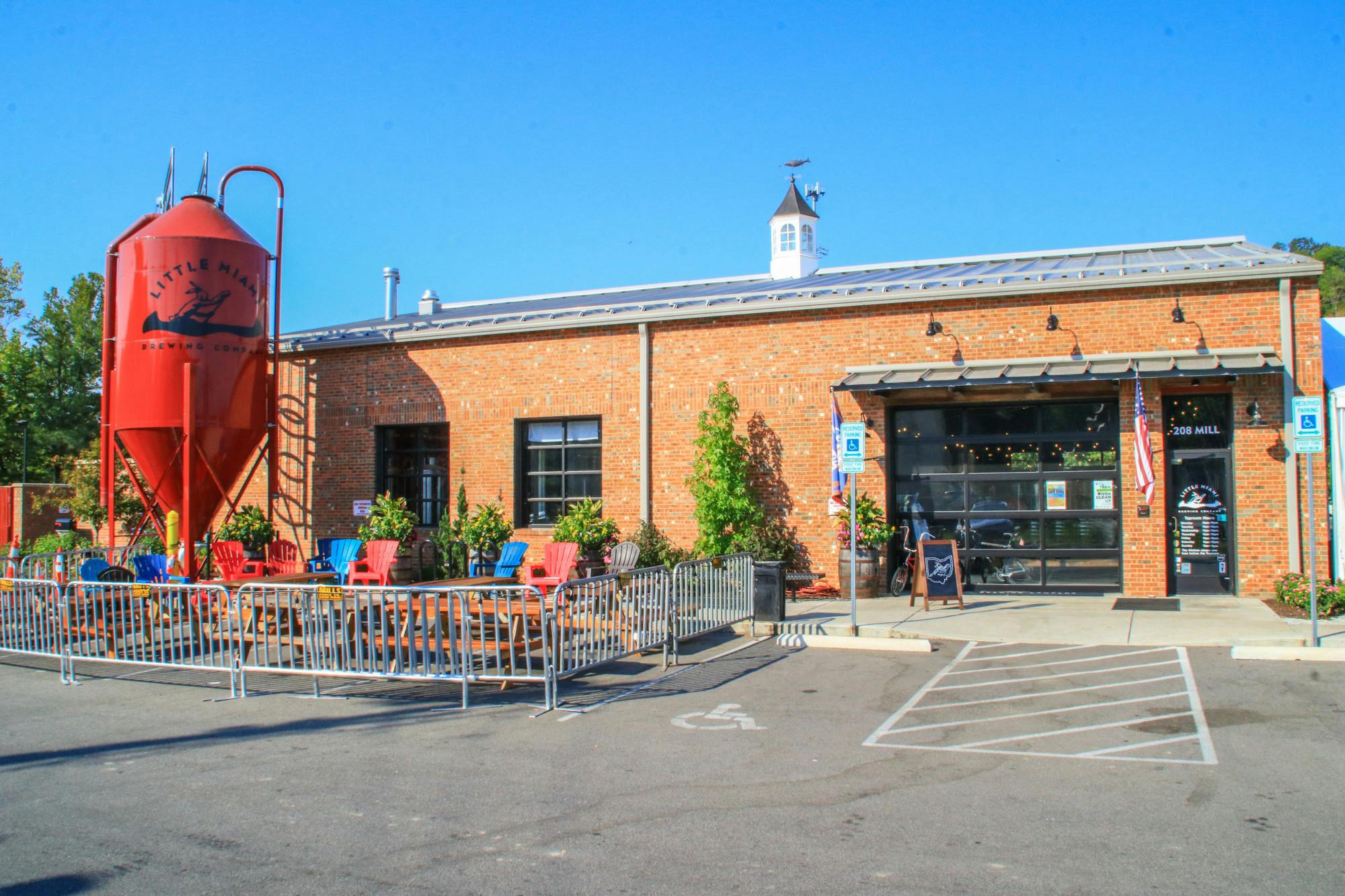1971 Cedarville Road Stonelick Twp., OH 45122
4
Bed
2/1
Bath
2,986
Sq. Ft
9.49
Acres
$775,000
MLS# 1837276
4 BR
2/1 BA
2,986 Sq. Ft
9.49 AC
Photos
Map
Photos
Map
Sale Pending
More About 1971 Cedarville Road
Nestled in the heart of nature, this stunning log cabin home offers a tranquil escape from the hustle and bustle of everyday life. With 4 bedrooms and 2.5 bathrooms, the residence is designed for comfort and relaxation, providing ample space for family and friends to enjoy. This property spans over 9 partially wooded acres, offering a serene environment perfect for outdoor enthusiasts. Whether you prefer fishing in the stocked pond or lounging on the newly constructed 2-tier composite deck with integrated lighting, there is something for everyone. Adding to the allure is a heated pool adjacent to the deck, providing a luxurious spot to unwind and soak in the natural beauty. For those with an equestrian spirit or a need for additional storage, the 64 x 64 born is a standout feature. This expansive structure is versatile and can accommodate various uses, from horse stables to a workshop
Connect with a loan officer to get started!
Directions to this Listing
: St RT 131 to 132. House is on the corner of Cedarville & ST RT 132
Information Refreshed: 7/30/2025 2:48 AM
Property Details
MLS#:
1837276Type:
Single FamilySq. Ft:
2,986County:
ClermontAge:
32Appliances:
Oven/Range, Dishwasher, Refrigerator, MicrowaveArchitecture:
LogBasement:
Part FinishedBasement Type:
FullConstruction:
LogCooling:
Central AirFence:
Wood, MetalFireplace:
WoodGarage:
Garage AttachedGarage Spaces:
2Gas:
PropaneHeating:
Heat Pump, ElectricInside Features:
9Ft + CeilingKitchen:
Wood Cabinets, Tile Floor, Eat-In, Counter BarMechanical Systems:
Garage Door Opener, Sump Pump w/BackupMisc:
Ceiling Fan, Laundry ChuteParking:
DrivewayPool:
Above GroundPrimary Bedroom:
Bath AdjoinsS/A Taxes:
2368School District:
Clermont Northeastern LocalSewer:
Septic TankView:
Lake/Pond, WoodsWater:
Public
Rooms
Bath 1:
F (Level: 2)Bath 2:
F (Level: 2)Bath 3:
P (Level: 1)Bedroom 1:
16x13 (Level: 2)Bedroom 2:
14x13 (Level: 2)Bedroom 3:
13x10 (Level: 2)Bedroom 4:
12x10 (Level: 2)Dining Room:
14x12 (Level: 1)Entry:
10x9 (Level: 1)Family Room:
20x15 (Level: 1)Living Room:
26x14 (Level: 1)Recreation Room:
20x12 (Level: Lower)
Online Views:
This listing courtesy of Lindsey Holland (513) 479-3025, Kayla Ashcraft (513) 833-1644, Weichert, REALTORS - R.E. 1790 (513) 272-1790
Explore Stonelick Township & Surrounding Area
Monthly Cost
Mortgage Calculator
*The rates & payments shown are illustrative only.
Payment displayed does not include taxes and insurance. Rates last updated on 7/24/2025 from Freddie Mac Primary Mortgage Market Survey. Contact a loan officer for actual rate/payment quotes.
Payment displayed does not include taxes and insurance. Rates last updated on 7/24/2025 from Freddie Mac Primary Mortgage Market Survey. Contact a loan officer for actual rate/payment quotes.

Sell with Sibcy Cline
Enter your address for a free market report on your home. Explore your home value estimate, buyer heatmap, supply-side trends, and more.
Must reads
The data relating to real estate for sale on this website comes in part from the Broker Reciprocity programs of the MLS of Greater Cincinnati, Inc. Those listings held by brokerage firms other than Sibcy Cline, Inc. are marked with the Broker Reciprocity logo and house icon. The properties displayed may not be all of the properties available through Broker Reciprocity. Copyright© 2022 Multiple Listing Services of Greater Cincinnati / All Information is believed accurate, but is NOT guaranteed.





