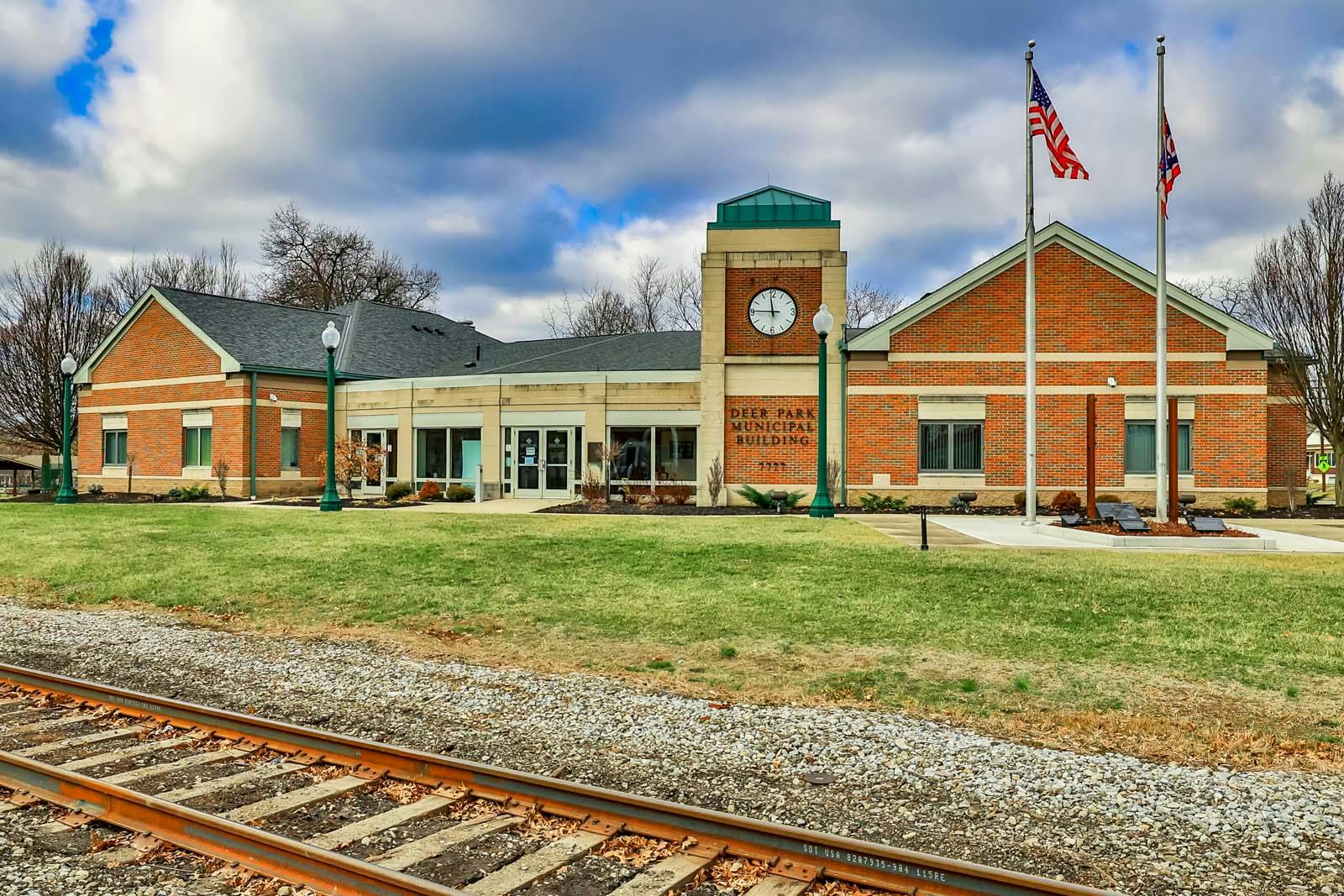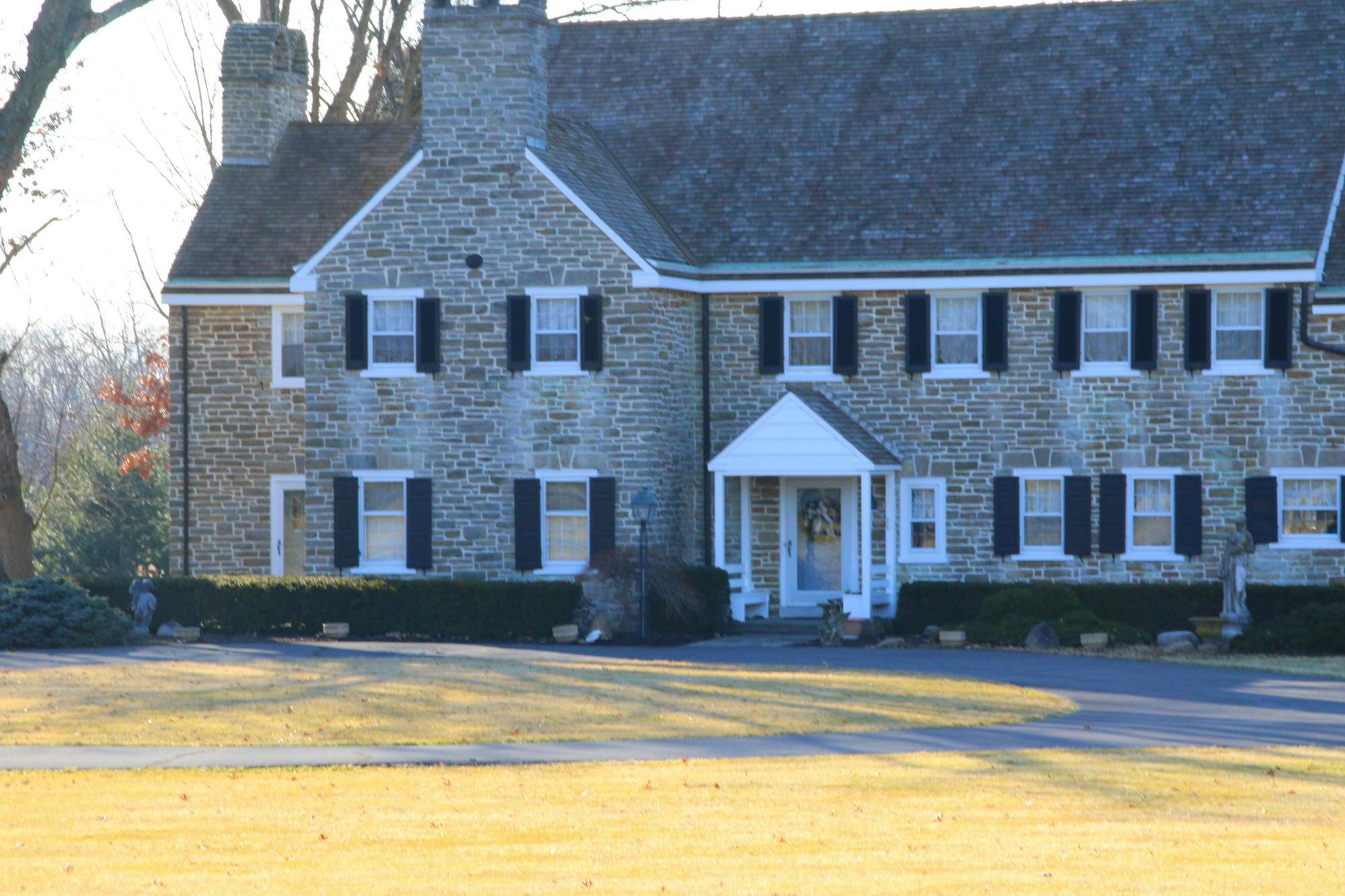14 Wentworth Lane Deer Park, OH 45236
3
Bed
2/1
Bath
1,710
Sq. Ft
0.03
Acres
$389,000
MLS# 1836748
3 BR
2/1 BA
1,710 Sq. Ft
0.03 AC
Photos
Map
Photos
Map
More About 14 Wentworth Lane
This beautifully designed home blends contemporary style with everyday comfort. Featuring bright, open spaces, sleek finishes, and the latest in energy-efficient construction, it's the perfect place to start your next chapter. Each level in this home provides ample space for relaxation or entertaining. Highlights in this modern kitchen include: gorgeous granite countertops, a spacious island with electric, and a Leaf Tankless Reverse Osmosis system. The rest of the home also benefits from an updated Leaf water filtration and softener system, for clean, refreshing water throughout. Centrally located, this home is minutes from parks, restaurants, shopping and highways. With each detail thoughtfully crafted, this move-in-ready gem is ready to impress!
Connect with a loan officer to get started!
Directions to this Listing
: E Galbraith Rd to Blue Ash Rd. Corner of Blue Ash Rd & E Galbraith
Information Refreshed: 4/30/2025 6:31 PM
Property Details
MLS#:
1836748Type:
Single FamilySq. Ft:
1,710County:
HamiltonAge:
2Appliances:
Oven/Range, Dishwasher, Microwave, Garbage Disposal, Washer, DryerArchitecture:
TraditionalBasement Type:
NoneConstruction:
Vinyl Siding, StoneCooling:
Central Air, Ceiling FansFence:
Privacy, VinylGarage:
Built in, FrontGarage Spaces:
1Gas:
NaturalHeating:
Forced AirHOA Features:
Landscaping, Snow Removal, TrashHOA Fee:
115HOA Fee Period:
MonthlyInside Features:
9Ft + CeilingKitchen:
Pantry, Wood Cabinets, Laminate Floor, Marble/Granite/Slate, Island, Counter BarMechanical Systems:
Garage Door Opener, Other, Water SoftenerMisc:
Ceiling Fan, Recessed Lights, Busline Near, Smoke AlarmParking:
Off Street, DrivewayPrimary Bedroom:
Wall-to-Wall Carpet, Other, Bath Adjoins, Walk-in ClosetS/A Taxes:
3000School District:
Deer Park Community CitySewer:
Public SewerWater:
Public
Rooms
Bath 1:
F (Level: 3)Bath 2:
F (Level: 2)Bath 3:
P (Level: 2)Bedroom 1:
12x13 (Level: 3)Bedroom 2:
9x10 (Level: 3)Bedroom 3:
9x10 (Level: 3)Dining Room:
10x12 (Level: 2)Family Room:
11x19 (Level: 1)Kitchen:
9x16 (Level: 2)Living Room:
13x15 (Level: 2)
Online Views:
0This listing courtesy of Elisabeth Cox (513) 214-1904 , Real of Ohio (855) 450-0442
Explore Deer Park & Surrounding Area
Monthly Cost
Mortgage Calculator
*The rates & payments shown are illustrative only.
Payment displayed does not include taxes and insurance. Rates last updated on 4/24/2025 from Freddie Mac Primary Mortgage Market Survey. Contact a loan officer for actual rate/payment quotes.
Payment displayed does not include taxes and insurance. Rates last updated on 4/24/2025 from Freddie Mac Primary Mortgage Market Survey. Contact a loan officer for actual rate/payment quotes.

Sell with Sibcy Cline
Enter your address for a free market report on your home. Explore your home value estimate, buyer heatmap, supply-side trends, and more.
Must reads
The data relating to real estate for sale on this website comes in part from the Broker Reciprocity programs of the MLS of Greater Cincinnati, Inc. Those listings held by brokerage firms other than Sibcy Cline, Inc. are marked with the Broker Reciprocity logo and house icon. The properties displayed may not be all of the properties available through Broker Reciprocity. Copyright© 2022 Multiple Listing Services of Greater Cincinnati / All Information is believed accurate, but is NOT guaranteed.







