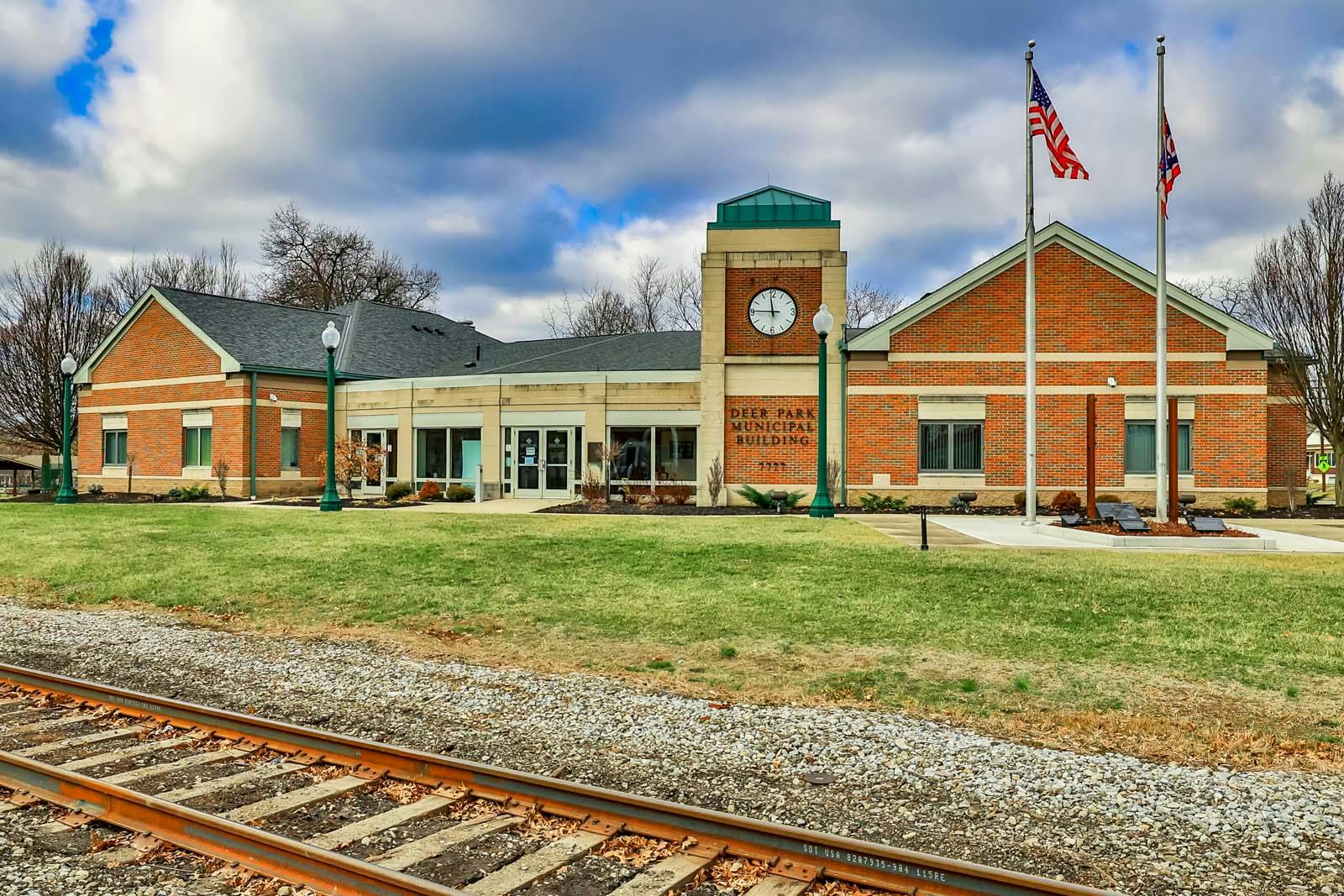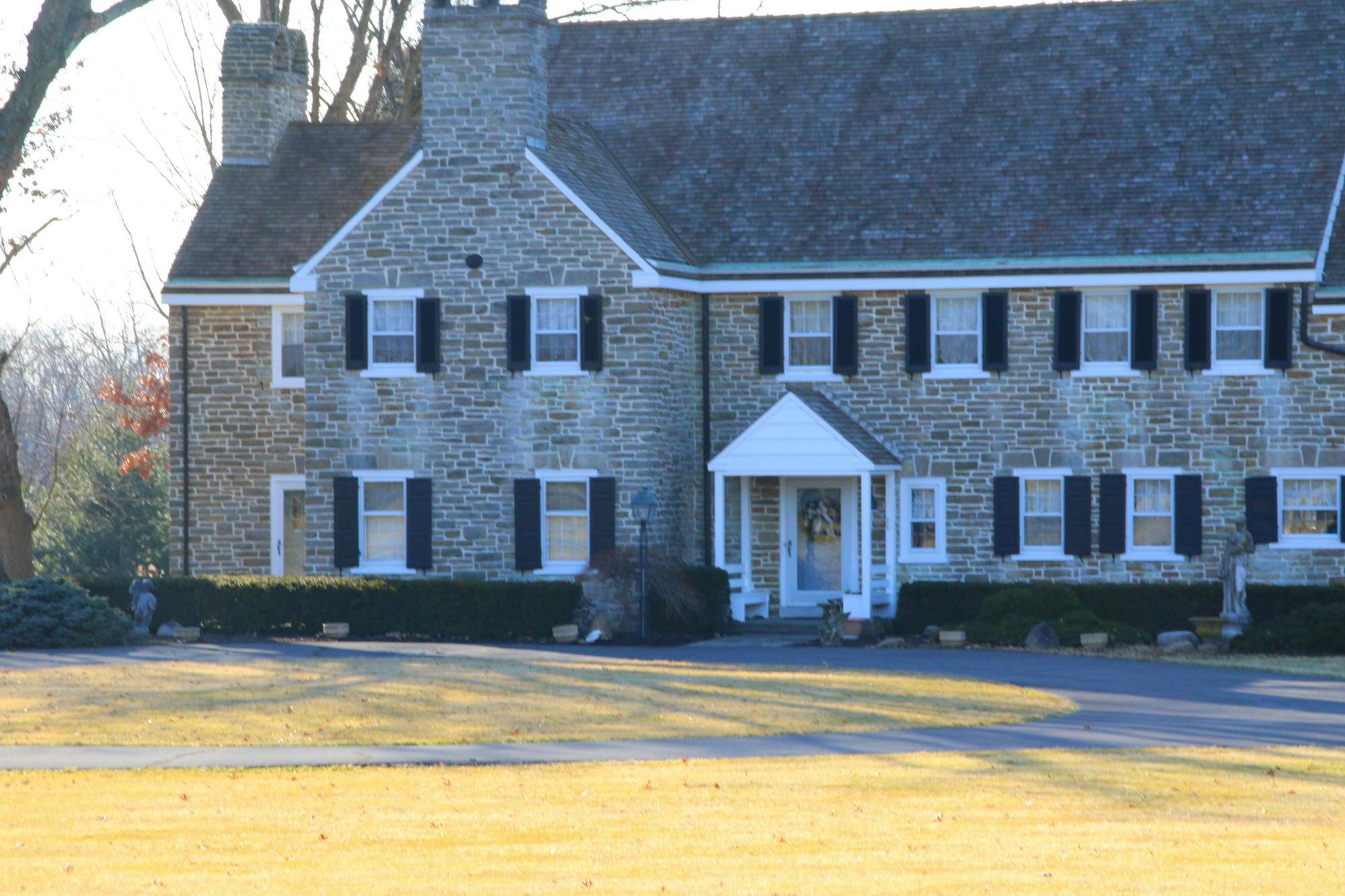7704 Eustis Court Deer Park, OH 45236
4
Bed
2
Bath
2,627
Sq. Ft
0.27
Acres
$395,000
MLS# 1835344
4 BR
2 BA
2,627 Sq. Ft
0.27 AC
Photos
Map
Photos
Map
More About 7704 Eustis Court
This single family property is located in Deer Park, Hamilton County, OH (School District: Deer Park Community City) and was sold on 5/5/2025 for $395,000. At the time of sale, 7704 Eustis Court had 4 bedrooms, 2 bathrooms and a total of 2627 finished square feet. The image above is for reference at the time of listing/sale and may no longer accurately represent the property.
Get Property Estimate
How does your home compare?
Information Refreshed: 5/05/2025 3:02 PM
Property Details
MLS#:
1835344Type:
Single FamilySq. Ft:
2,627County:
HamiltonAge:
84Appliances:
Oven/Range, Dishwasher, Refrigerator, Microwave, Gas CooktopArchitecture:
Cape CodBasement:
Finished, WW Carpet, Glass Blk WindBasement Type:
FullConstruction:
Vinyl SidingCooling:
Central AirFence:
Privacy, VinylGarage:
Garage Detached, OversizedGarage Spaces:
1Gas:
NaturalHeating:
Forced Air, Gas Furn EF Rtd 95%+Inside Features:
Multi Panel Doors, Natural WoodworkKitchen:
Vinyl Floor, Wood Cabinets, Solid Surface Ctr, Eat-In, GourmetLot Description:
irrMechanical Systems:
Garage Door Opener, Sump PumpMisc:
Ceiling Fan, Recessed Lights, 220 VoltParking:
Off StreetPrimary Bedroom:
Wood Floor, Window TreatmentS/A Taxes:
2439School District:
Deer Park Community CitySewer:
Public SewerWater:
Public
Rooms
Bath 1:
F (Level: 1)Bath 2:
F (Level: 2)Bedroom 1:
12x12 (Level: 1)Bedroom 2:
12x7 (Level: 1)Bedroom 3:
17x11 (Level: 2)Bedroom 4:
16x10 (Level: 2)Family Room:
16x14 (Level: 1)Kitchen:
12x12 (Level: 1)Laundry Room:
13x9 (Level: Lower)Living Room:
15x12 (Level: 1)Recreation Room:
18x14 (Level: Lower)Study:
14x8 (Level: Lower)
Online Views:
This listing courtesy of Stanley Parkinson (513) 236-0664 , Huff Realty (513) 644-4833
Explore Deer Park & Surrounding Area
Monthly Cost
Mortgage Calculator
*The rates & payments shown are illustrative only.
Payment displayed does not include taxes and insurance. Rates last updated on 7/31/2025 from Freddie Mac Primary Mortgage Market Survey. Contact a loan officer for actual rate/payment quotes.
Payment displayed does not include taxes and insurance. Rates last updated on 7/31/2025 from Freddie Mac Primary Mortgage Market Survey. Contact a loan officer for actual rate/payment quotes.
Properties Similar to 7704 Eustis Court

Sell with Sibcy Cline
Enter your address for a free market report on your home. Explore your home value estimate, buyer heatmap, supply-side trends, and more.
Must reads
The data relating to real estate for sale on this website comes in part from the Broker Reciprocity programs of the MLS of Greater Cincinnati, Inc. Those listings held by brokerage firms other than Sibcy Cline, Inc. are marked with the Broker Reciprocity logo and house icon. The properties displayed may not be all of the properties available through Broker Reciprocity. Copyright© 2022 Multiple Listing Services of Greater Cincinnati / All Information is believed accurate, but is NOT guaranteed.




