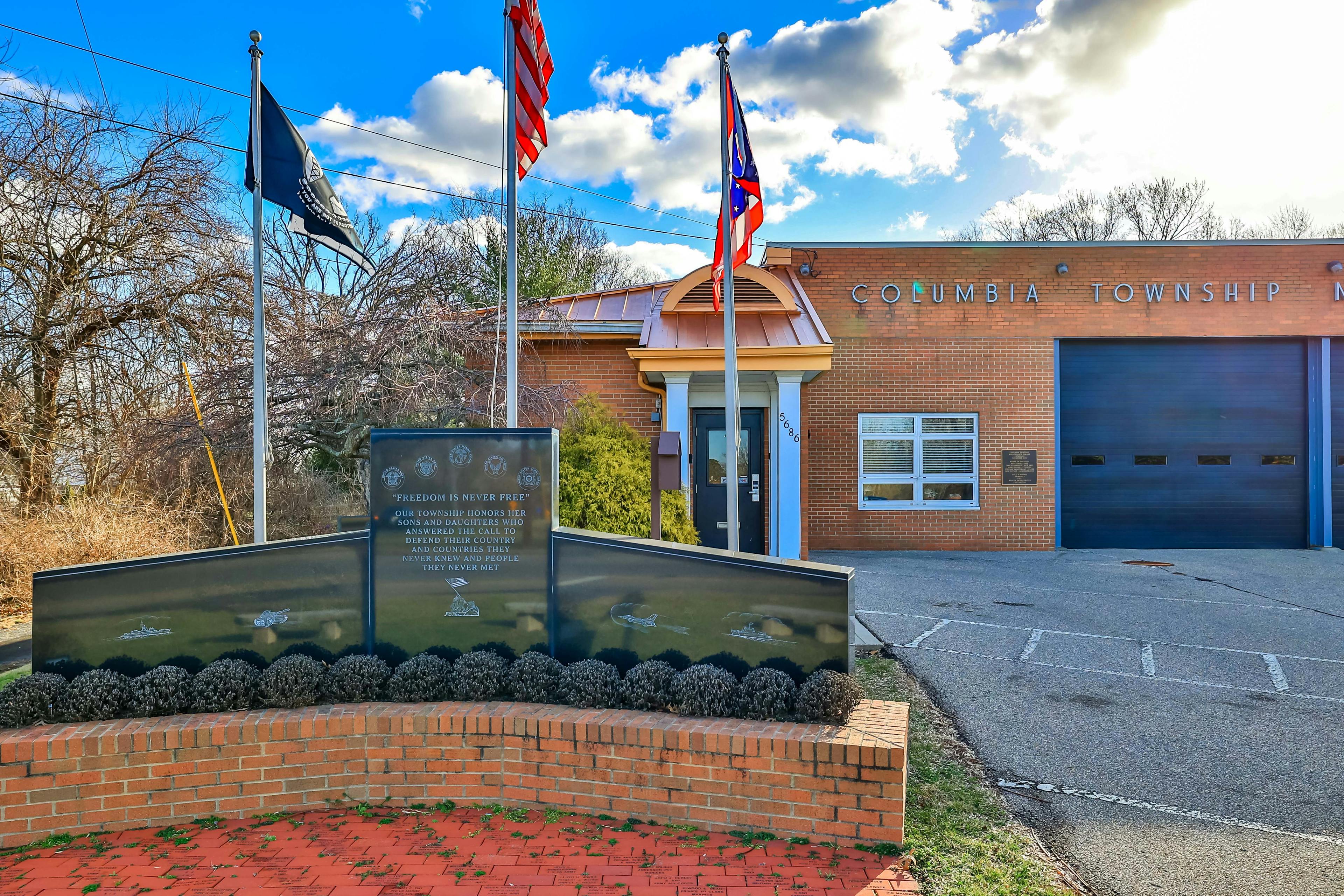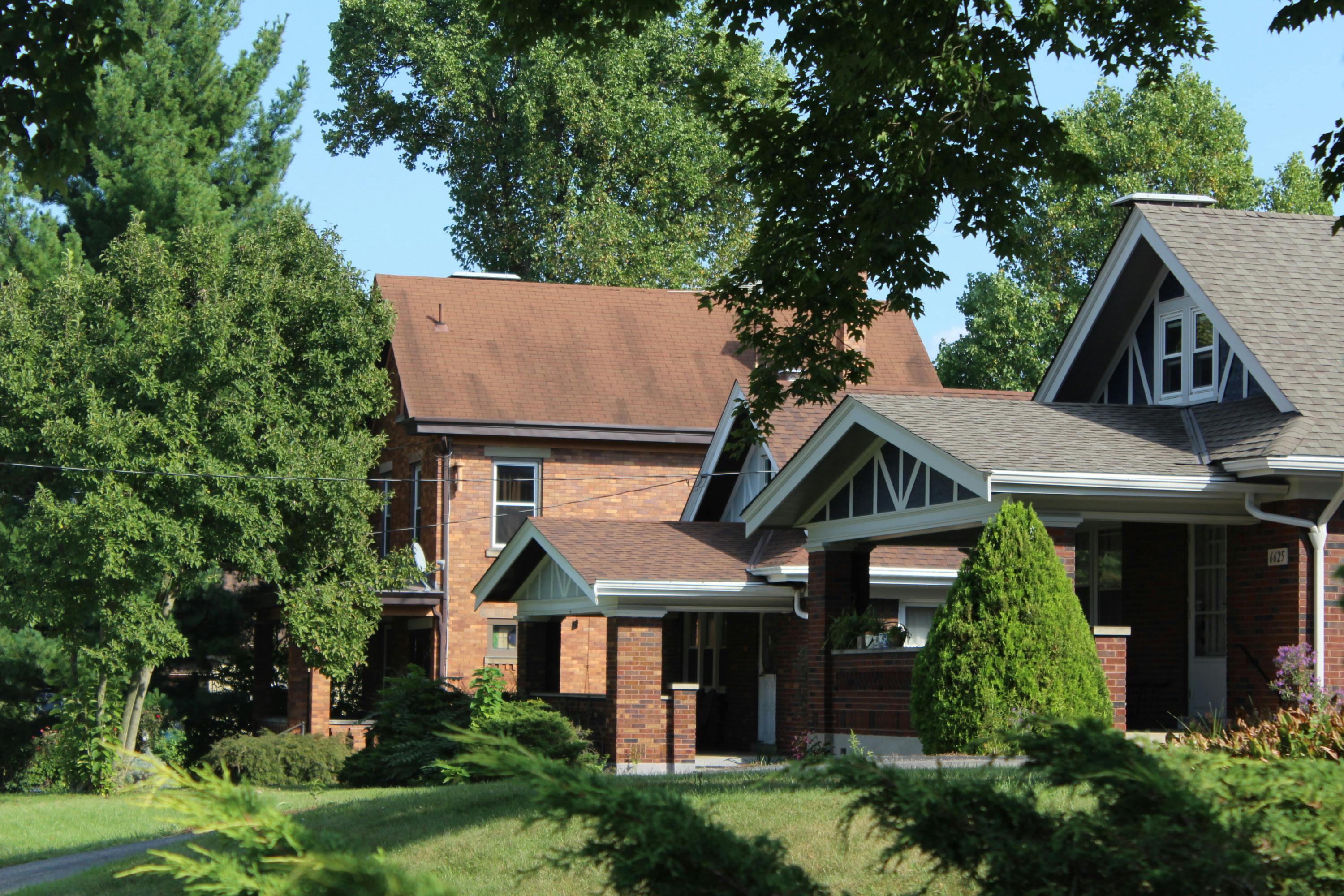3546 Kenoak Lane Columbia Twp., OH 45213
4
Bed
2
Bath
1,221
Sq. Ft
0.25
Acres
$330,000
MLS# 1836572
4 BR
2 BA
1,221 Sq. Ft
0.25 AC
Photos
Map
Photos
Map
More About 3546 Kenoak Lane
This single family property is located in Columbia Twp., Hamilton County, OH (School District: Cincinnati Public Schools) and was sold on 6/20/2025 for $330,000. At the time of sale, 3546 Kenoak Lane had 4 bedrooms, 2 bathrooms and a total of 1221 finished square feet. The image above is for reference at the time of listing/sale and may no longer accurately represent the property.
Get Property Estimate
How does your home compare?
Information Refreshed: 6/23/2025 1:40 PM
Property Details
MLS#:
1836572Type:
Single FamilySq. Ft:
1,221County:
HamiltonAge:
69Architecture:
TraditionalBasement:
Finished, Glass Blk WindBasement Type:
FullConstruction:
Brick, Aluminum SidingCooling:
Central AirGarage:
Garage Detached, RearGarage Spaces:
1Gas:
NaturalHeating:
Gas, Forced AirKitchen:
Vinyl Floor, Wood Cabinets, Marble/Granite/SlateLot Description:
61X200 IRRParking:
On Street, DrivewayPrimary Bedroom:
OtherS/A Taxes:
1616School District:
Cincinnati Public SchoolsSewer:
Public SewerWater:
Public
Rooms
Bath 1:
F (Level: 1)Bath 2:
F (Level: L)Bedroom 1:
31x10 (Level: 2)Bedroom 2:
13x11 (Level: 1)Bedroom 3:
13x8 (Level: 1)Bedroom 4:
12x11 (Level: Lower)Laundry Room:
6x3 (Level: Lower)Living Room:
15x11 (Level: 1)Recreation Room:
16x11 (Level: Lower)
Online Views:
This listing courtesy of Kim Green (513) 702-5843 , Hyde Park Office (513) 321-9922
Explore Columbia Township & Surrounding Area
Monthly Cost
Mortgage Calculator
*The rates & payments shown are illustrative only.
Payment displayed does not include taxes and insurance. Rates last updated on 7/31/2025 from Freddie Mac Primary Mortgage Market Survey. Contact a loan officer for actual rate/payment quotes.
Payment displayed does not include taxes and insurance. Rates last updated on 7/31/2025 from Freddie Mac Primary Mortgage Market Survey. Contact a loan officer for actual rate/payment quotes.

Sell with Sibcy Cline
Enter your address for a free market report on your home. Explore your home value estimate, buyer heatmap, supply-side trends, and more.
Must reads
The data relating to real estate for sale on this website comes in part from the Broker Reciprocity programs of the MLS of Greater Cincinnati, Inc. Those listings held by brokerage firms other than Sibcy Cline, Inc. are marked with the Broker Reciprocity logo and house icon. The properties displayed may not be all of the properties available through Broker Reciprocity. Copyright© 2022 Multiple Listing Services of Greater Cincinnati / All Information is believed accurate, but is NOT guaranteed.





