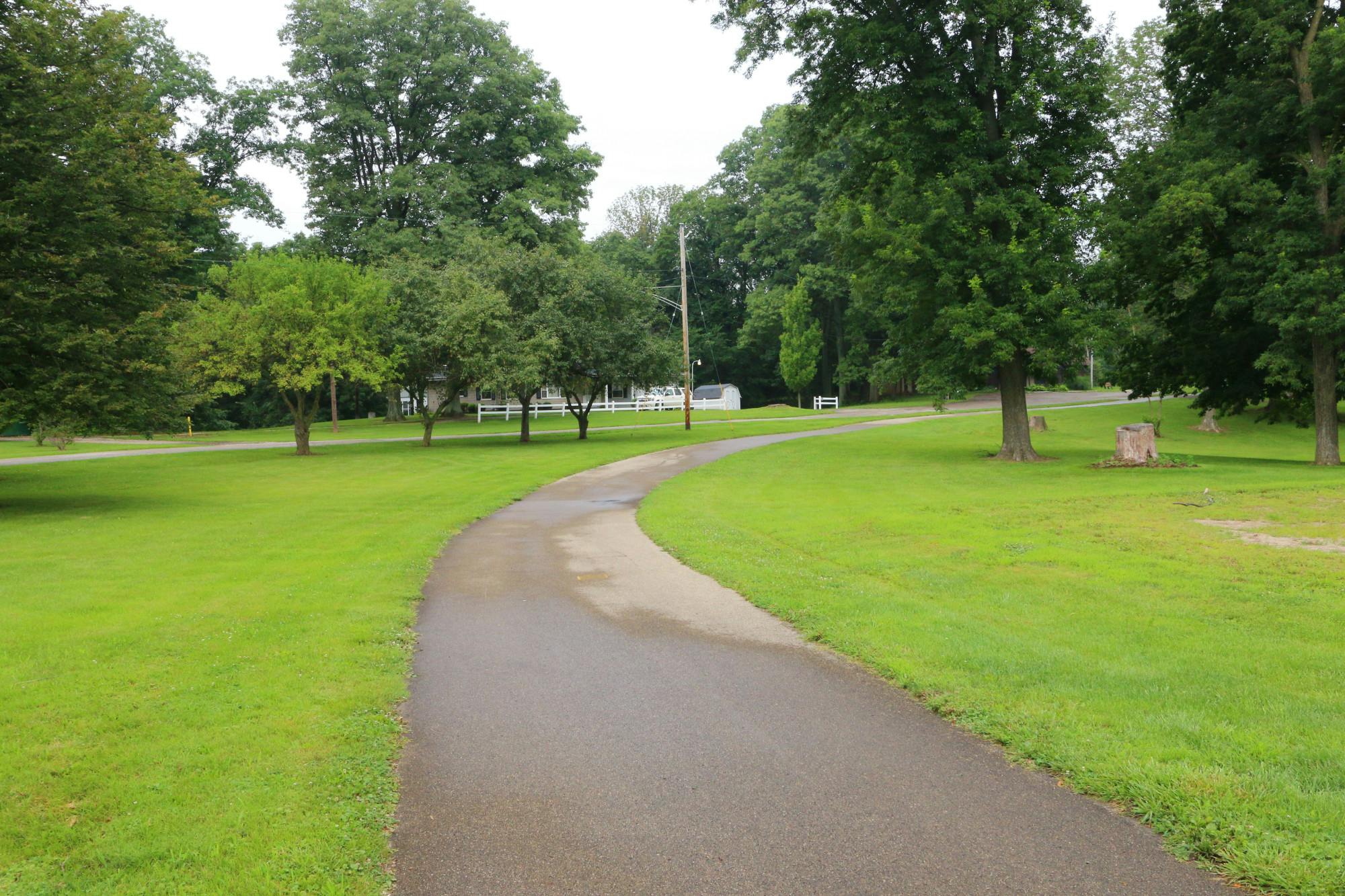1350 W Evanston Road Tipp City, OH 45371
3
Bed
2
Bath
1,820
Sq. Ft
0.72
Acres
$325,000
MLS# 931464
3 BR
2 BA
1,820 Sq. Ft
0.72 AC
Photos
Map
Photos
Map
More About 1350 W Evanston Road
This single family property is located in Tipp City, Miami County, OH (School District: Tipp City Exempted Village) and was sold on 6/10/2025 for $325,000. At the time of sale, 1350 W Evanston Road had 3 bedrooms, 2 bathrooms and a total of 1820 finished square feet. The image above is for reference at the time of listing/sale and may no longer accurately represent the property.
Get Property Estimate
How does your home compare?
Information Refreshed: 6/10/2025 5:03 PM
Property Details
MLS#:
931464Type:
Single FamilySq. Ft:
1,820County:
MiamiAge:
37Appliances:
Electric Water Heater, Garbage Disposal, Dryer, Dishwasher, Microwave, Refrigerator, Range, Washer, Water SoftenerConstruction:
BrickCooling:
Central AirFireplace:
Wood BurningGarage Spaces:
2Heating:
ElectricInside Features:
Ceiling Fans, Kitchen Family Room Combo, Walk In ClosetsLevels:
1 StoryLot Description:
125x250Outside:
Fence, PatioParking:
Garage, Attached, Two Car GarageSchool District:
Tipp City Exempted VillageSewer:
SepticWater:
Well
Rooms
Bedroom 2:
13x11 (Level: Main)Bedroom 3:
14x12 (Level: Main)Bedroom 4:
15x15 (Level: Main)Breakfast Room:
9x9 (Level: Main)Entry:
12x5 (Level: Main)Family Room:
19x15 (Level: Main)Kitchen:
11x9 (Level: Main)Living Room:
16x12 (Level: Main)Utility Room:
6x5 (Level: Main)
Online Views:
This listing courtesy of Erika Berner (513) 504-1576 , eXp Realty (866) 212-4991
Explore Tipp City & Surrounding Area
Monthly Cost
Mortgage Calculator
*The rates & payments shown are illustrative only.
Payment displayed does not include taxes and insurance. Rates last updated on 7/24/2025 from Freddie Mac Primary Mortgage Market Survey. Contact a loan officer for actual rate/payment quotes.
Payment displayed does not include taxes and insurance. Rates last updated on 7/24/2025 from Freddie Mac Primary Mortgage Market Survey. Contact a loan officer for actual rate/payment quotes.

Sell with Sibcy Cline
Enter your address for a free market report on your home. Explore your home value estimate, buyer heatmap, supply-side trends, and more.
Must reads
The data relating to real estate for sale on this website comes in part from the Broker Reciprocity program of the Dayton REALTORS® MLS IDX Database. Real estate listings from the Dayton REALTORS® MLS IDX Database held by brokerage firms other than Sibcy Cline, Inc. are marked with the IDX logo and are provided by the Dayton REALTORS® MLS IDX Database. Information is provided for personal, non-commercial use and may not be used for any purpose other than to identify prospective properties consumers may be interested in. Copyright© 2022 Dayton REALTORS® / Information deemed reliable but not guaranteed.






