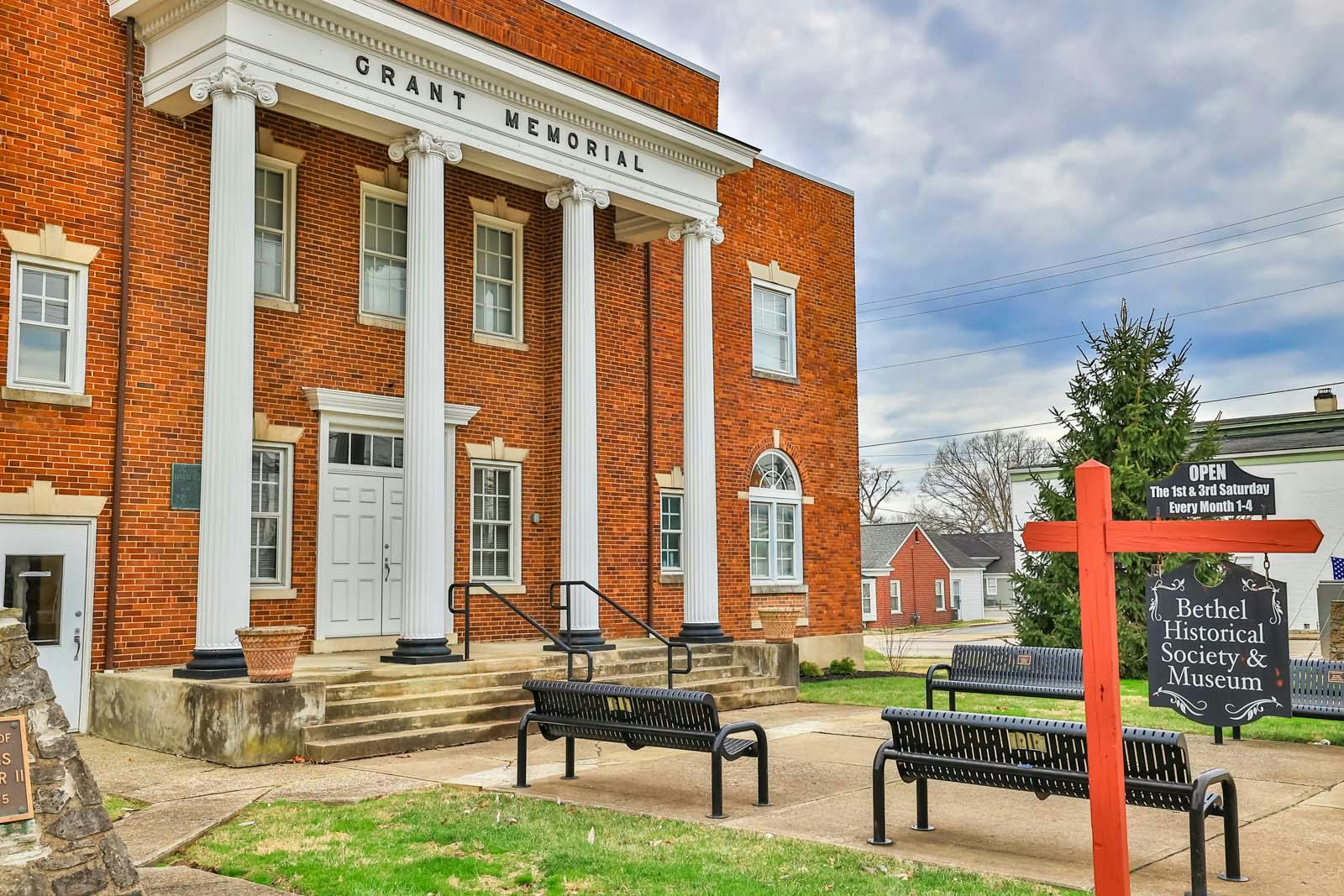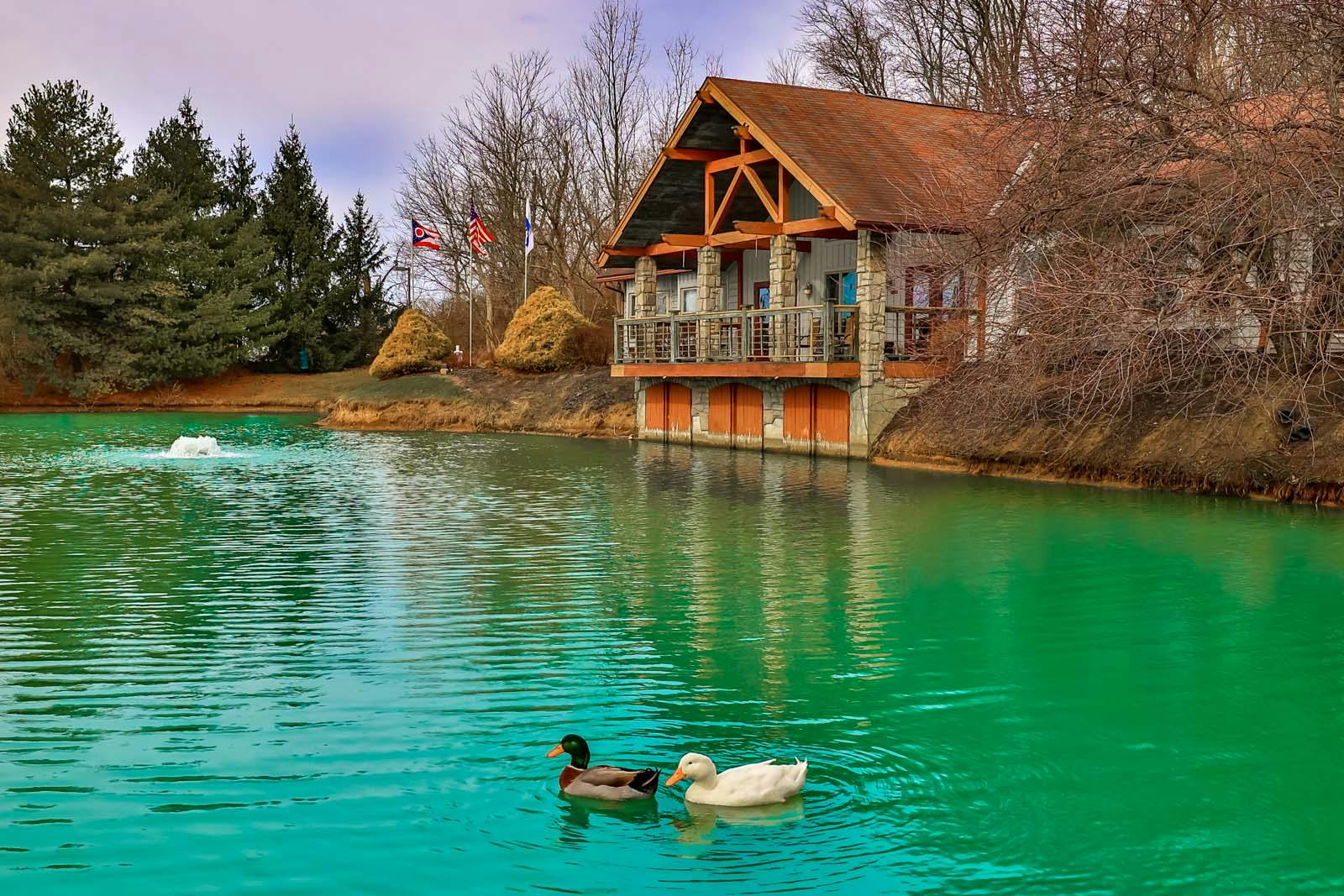1316 Twin Spires Drive Batavia Twp., OH 45103
2
Bed
2
Bath
1,163
Sq. Ft
0.01
Acres
$202,900
MLS# 1836140
2 BR
2 BA
1,163 Sq. Ft
0.01 AC
Photos
Map
Photos
Map
More About 1316 Twin Spires Drive
This condominium property is located in Batavia Twp., Clermont County, OH (School District: Batavia Local) and was sold on 5/16/2025 for $202,900. At the time of sale, 1316 Twin Spires Drive had 2 bedrooms, 2 bathrooms and a total of 1163 finished square feet. The image above is for reference at the time of listing/sale and may no longer accurately represent the property.
Get Property Estimate
How does your home compare?
Information Refreshed: 5/19/2025 12:15 PM
Property Details
MLS#:
1836140Type:
CondominiumSq. Ft:
1,163County:
ClermontAge:
19Appliances:
Oven/Range, Dishwasher, Refrigerator, Microwave, Garbage DisposalArchitecture:
Ranch, TraditionalBasement Type:
NoneConstruction:
BrickCooling:
Central AirGas:
NoneHeating:
Heat Pump, ElectricHOA Features:
Clubhouse, Association Dues, Professional Mgt, Landscaping, Snow Removal, Play Area, Exercise Facility, Trash, Water, Maintenance Exterior, Pool, SewerHOA Fee:
292.91HOA Fee Period:
MonthlyKitchen:
Wood Cabinets, Counter BarLot Description:
condoMechanical Systems:
Fire SprinklerMisc:
Ceiling FanParking:
Off Street, 1 Car AssignedPrimary Bedroom:
Wall-to-Wall Carpet, Bath Adjoins, Walk-in ClosetS/A Taxes:
974School District:
Batavia LocalSewer:
Public SewerWater:
Public
Rooms
Bath 1:
F (Level: 1)Bath 2:
F (Level: 1)Bedroom 1:
17x12 (Level: 1)Bedroom 2:
11x11 (Level: 1)Dining Room:
13x11 (Level: 1)Entry:
4x4 (Level: Upper)Laundry Room:
9x5 (Level: 1)Living Room:
14x13 (Level: 1)
Online Views:
0This listing courtesy of Stephanie Wrobleski (513) 633-8722 , Huff Realty (513) 474-3500
Explore Batavia Township & Surrounding Area
Monthly Cost
Mortgage Calculator
*The rates & payments shown are illustrative only.
Payment displayed does not include taxes and insurance. Rates last updated on 6/12/2025 from Freddie Mac Primary Mortgage Market Survey. Contact a loan officer for actual rate/payment quotes.
Payment displayed does not include taxes and insurance. Rates last updated on 6/12/2025 from Freddie Mac Primary Mortgage Market Survey. Contact a loan officer for actual rate/payment quotes.

Sell with Sibcy Cline
Enter your address for a free market report on your home. Explore your home value estimate, buyer heatmap, supply-side trends, and more.
Must reads
The data relating to real estate for sale on this website comes in part from the Broker Reciprocity programs of the MLS of Greater Cincinnati, Inc. Those listings held by brokerage firms other than Sibcy Cline, Inc. are marked with the Broker Reciprocity logo and house icon. The properties displayed may not be all of the properties available through Broker Reciprocity. Copyright© 2022 Multiple Listing Services of Greater Cincinnati / All Information is believed accurate, but is NOT guaranteed.






