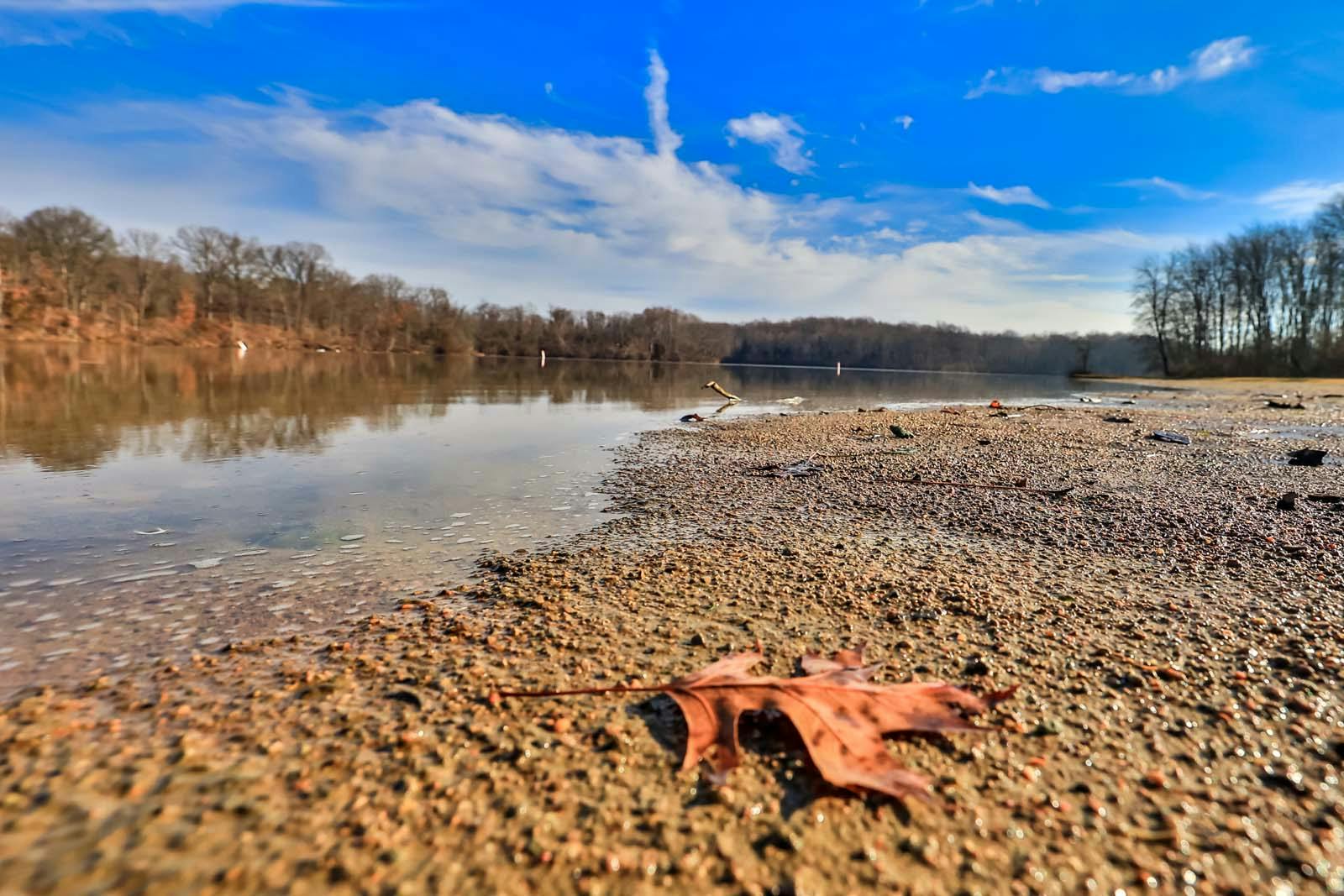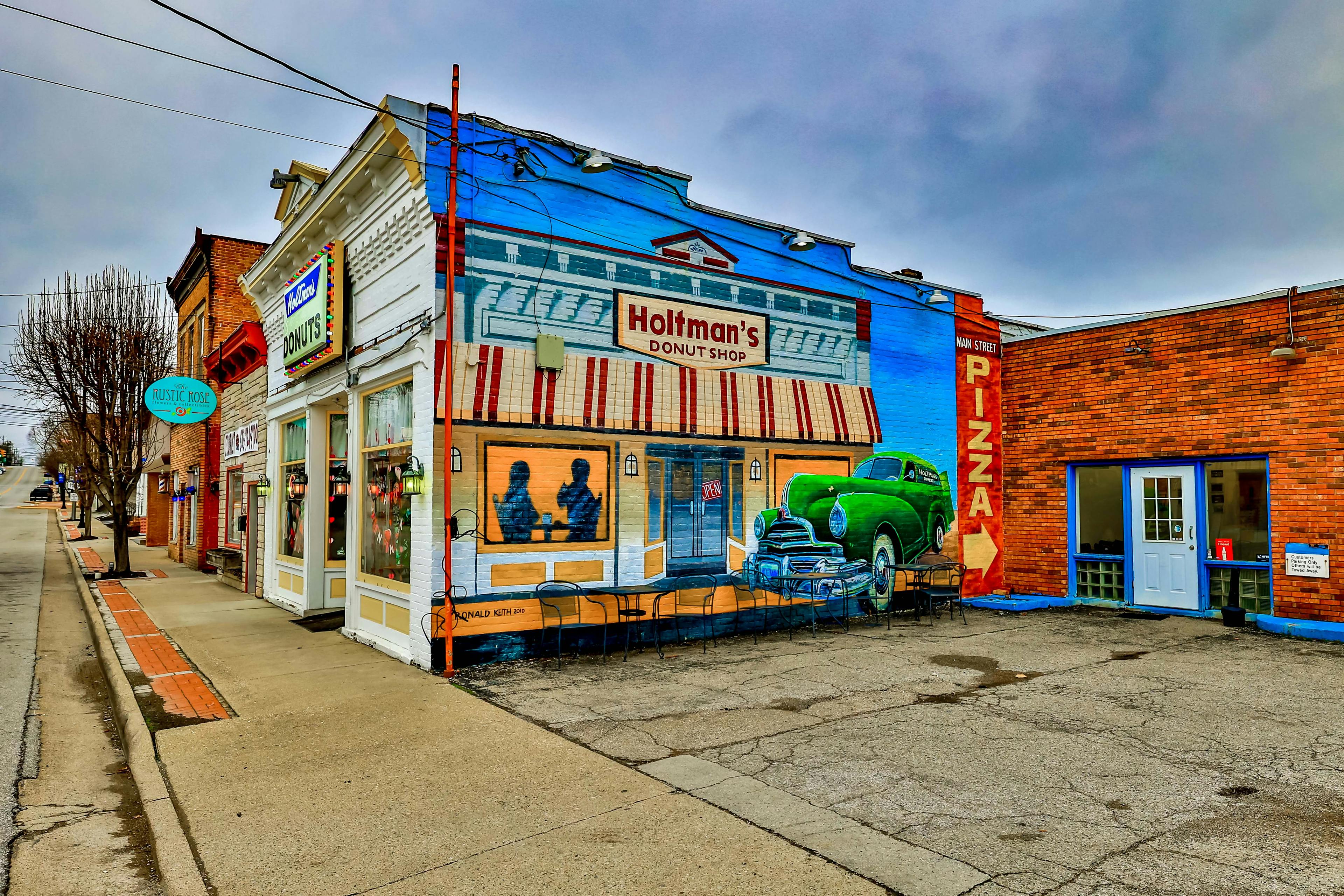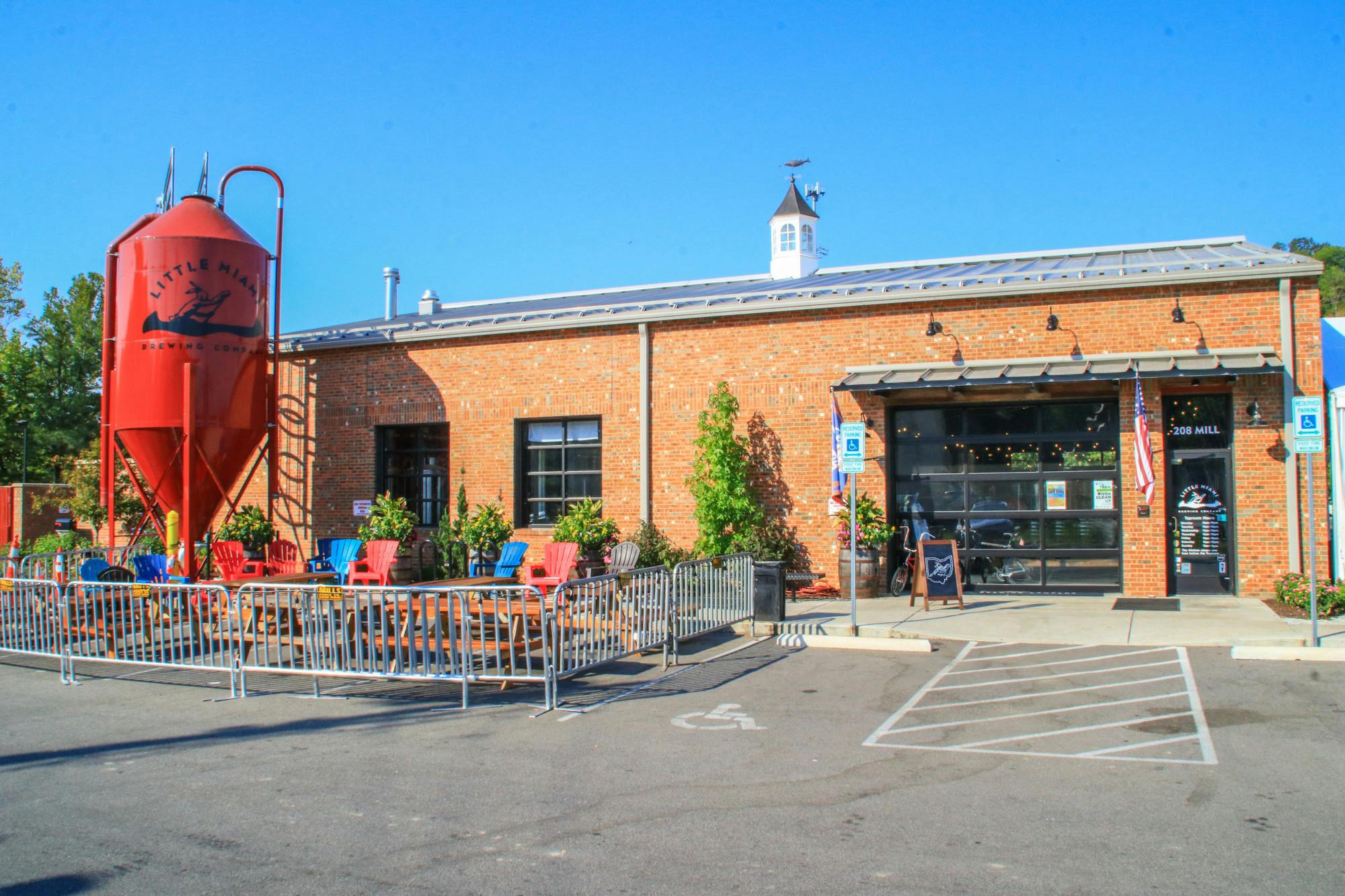5553 Stonelick Williams Corner Road Stonelick Twp., OH 45103
3
Bed
3/1
Bath
2,732
Sq. Ft
42.36
Acres
$1,099,000
MLS# 1834815
3 BR
3/1 BA
2,732 Sq. Ft
42.36 AC
Photos
Map
Photos
Map
New Price 07/25/2025
- Open: Sun, Aug 3, 12pm - 2pm
More About 5553 Stonelick Williams Corner Road
Tucked away in an enchanting private setting, this stunning modern home sits on over 42 acres of pristine wooded land, offering a rare blend of contemporary elegance and natural beauty. Designed with green features, including geothermal heating and cooling, this home ensures year-round comfort with minimal environmental impact. Step outside to discover your own private paradise of a peaceful pond shimmering in the sunlight, winding trails, and endless opportunities to reconnect with nature. Whether you're seeking a tranquil escape or a one-of-a-kind place to call home, this extraordinary property offers a lifestyle unlike any other. A rare find, a true retreat and a place where modern design meets natural magic. Welcome home.
Connect with a loan officer to get started!
Directions to this Listing
: Turn on Wild Rose Ln. Left into driveway.
Information Refreshed: 7/30/2025 4:10 PM
Property Details
MLS#:
1834815Type:
Single FamilySq. Ft:
2,732County:
ClermontAge:
34Appliances:
Dishwasher, Refrigerator, Microwave, Garbage Disposal, Washer, Dryer, Double Oven, Gas CooktopArchitecture:
Contemporary/ModernBasement:
Finished, Walkout, Fireplace, WW CarpetBasement Type:
FullConstruction:
CedarCooling:
Central Air, Ceiling Fans, GeothermalFireplace:
Wood, Gas, StoneGarage:
Garage Attached, Built in, FrontGarage Spaces:
3Gas:
PropaneGreat Room:
Fireplace, Walkout, WW Carpet, Wet BarHeating:
Geothermal, Forced Air, Program ThermostatInside Features:
Vaulted Ceiling(s), Skylight, French Doors, Natural Woodwork, Cathedral Ceiling(s)Kitchen:
Pantry, Wood Cabinets, Walkout, Marble/Granite/Slate, Wood Floor, Eat-In, Gourmet, IslandLot Description:
of recordMechanical Systems:
Backup Generator, Garage Door Opener, Sump PumpMisc:
Ceiling Fan, Recessed Lights, 220 VoltParking:
Off Street, DrivewayPrimary Bedroom:
Vaulted Ceiling, Wood Floor, Bath Adjoins, Walk-in Closet, Dressing AreaS/A Taxes:
2290School District:
Clermont Northeastern LocalSewer:
Septic TankView:
Lake/Pond, WoodsWater:
Cistern
Rooms
Bath 1:
F (Level: 1)Bath 2:
P (Level: 1)Bath 3:
F (Level: 2)Bath 4:
F (Level: B)Bedroom 1:
24x13 (Level: 1)Bedroom 2:
17x13 (Level: 2)Bedroom 3:
17x13 (Level: 2)Dining Room:
16x14 (Level: 1)Entry:
14x13 (Level: 1)Family Room:
25x19 (Level: 1)Great Room:
29x33 (Level: Lower)Laundry Room:
5x3 (Level: 1)Study:
16x14 (Level: 1)
Online Views:
This listing courtesy of Katherine McCarty (513) 375-0092 , Coldwell Banker Realty (513) 321-9944
Explore Stonelick Township & Surrounding Area
Monthly Cost
Mortgage Calculator
*The rates & payments shown are illustrative only.
Payment displayed does not include taxes and insurance. Rates last updated on 7/24/2025 from Freddie Mac Primary Mortgage Market Survey. Contact a loan officer for actual rate/payment quotes.
Payment displayed does not include taxes and insurance. Rates last updated on 7/24/2025 from Freddie Mac Primary Mortgage Market Survey. Contact a loan officer for actual rate/payment quotes.

Sell with Sibcy Cline
Enter your address for a free market report on your home. Explore your home value estimate, buyer heatmap, supply-side trends, and more.
Must reads
The data relating to real estate for sale on this website comes in part from the Broker Reciprocity programs of the MLS of Greater Cincinnati, Inc. Those listings held by brokerage firms other than Sibcy Cline, Inc. are marked with the Broker Reciprocity logo and house icon. The properties displayed may not be all of the properties available through Broker Reciprocity. Copyright© 2022 Multiple Listing Services of Greater Cincinnati / All Information is believed accurate, but is NOT guaranteed.





