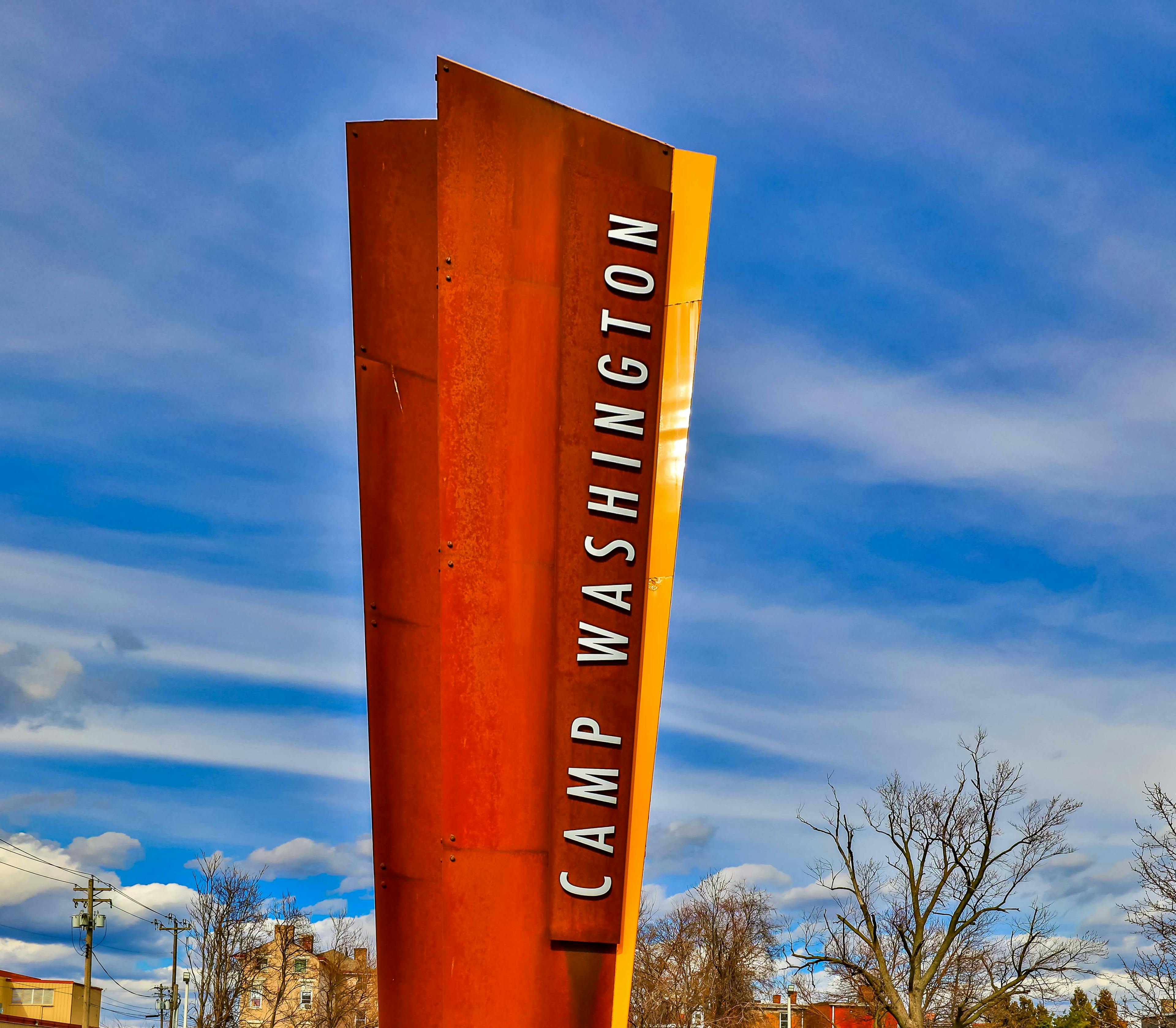2130 Loth Street Mt. Auburn, OH 45202
3
Bed
2/1
Bath
2,010
Sq. Ft
$449,900
MLS# 1833533
3 BR
2/1 BA
2,010 Sq. Ft
Photos
Map
Photos
Map
More About 2130 Loth Street
Built in 2022, this stylish row-style home offers just under 2,100 sq ft of modern living. It features 3 bedrooms, 2.5 bathrooms, and provides comfort and privacy for all. Thoughtful amenities include a first-floor powder room, quartz countertops, a spacious kitchen island, stainless steel appliances, third-floor laundry, and an oversized attached one-car garage. The third-floor primary suite serves as a serene escape with a double vanity, tile flooring, and a walk-in closet. Enjoy a quaint, private fenced-in oasis perfect for relaxing or entertaining. Situated in the sought-after Mt. Auburn neighborhood, the home offers prime access to I-71, OTR, Findlay Market, UC, and hospitals. Enjoy city living with shopping, dining, and entertainment nearby. TAX ABATEMENT THROUGH 2031! The Buyer is Aware that a Licensed Real Estate Agent has an interest in the Property.
Connect with a loan officer to get started!
Directions to this Listing
: Sycamore to Mulberry, right on Loth.
Information Refreshed: 5/01/2025 10:06 AM
Property Details
MLS#:
1833533Type:
Single FamilySq. Ft:
2,010County:
HamiltonAge:
3Appliances:
Oven/Range, Dishwasher, Refrigerator, Microwave, Garbage DisposalArchitecture:
TransitionalBasement Type:
CrawlConstruction:
Brick, Fiber Cement, Vinyl SidingCooling:
Central AirGarage:
Built in, FrontGarage Spaces:
1Gas:
At StreetHeating:
Heat Pump, ElectricInside Features:
9Ft + CeilingKitchen:
Vinyl Floor, Wood Cabinets, Island, Quartz CountersLot Description:
23x90Parking:
DrivewayPrimary Bedroom:
Wall-to-Wall Carpet, Bath Adjoins, Walk-in ClosetS/A Taxes:
1545School District:
Cincinnati Public SchoolsSewer:
Public SewerWater:
Public
Rooms
Bath 1:
F (Level: 3)Bath 2:
F (Level: 3)Bath 3:
P (Level: 2)Bedroom 1:
12x17 (Level: 3)Bedroom 2:
9x14 (Level: 3)Bedroom 3:
9x14 (Level: 3)Dining Room:
12x13 (Level: 2)Entry:
7x7 (Level: 1)Kitchen:
15x19 (Level: 2)Laundry Room:
3x6 (Level: 3)Living Room:
19x16 (Level: 2)
Online Views:
0This listing courtesy of Dana Posey (513) 818-3262 , RE/MAX Preferred Group (513) 874-8373
Explore Mt. Auburn & Surrounding Area
Monthly Cost
Mortgage Calculator
*The rates & payments shown are illustrative only.
Payment displayed does not include taxes and insurance. Rates last updated on 4/24/2025 from Freddie Mac Primary Mortgage Market Survey. Contact a loan officer for actual rate/payment quotes.
Payment displayed does not include taxes and insurance. Rates last updated on 4/24/2025 from Freddie Mac Primary Mortgage Market Survey. Contact a loan officer for actual rate/payment quotes.

Sell with Sibcy Cline
Enter your address for a free market report on your home. Explore your home value estimate, buyer heatmap, supply-side trends, and more.
Must reads
The data relating to real estate for sale on this website comes in part from the Broker Reciprocity programs of the MLS of Greater Cincinnati, Inc. Those listings held by brokerage firms other than Sibcy Cline, Inc. are marked with the Broker Reciprocity logo and house icon. The properties displayed may not be all of the properties available through Broker Reciprocity. Copyright© 2022 Multiple Listing Services of Greater Cincinnati / All Information is believed accurate, but is NOT guaranteed.






