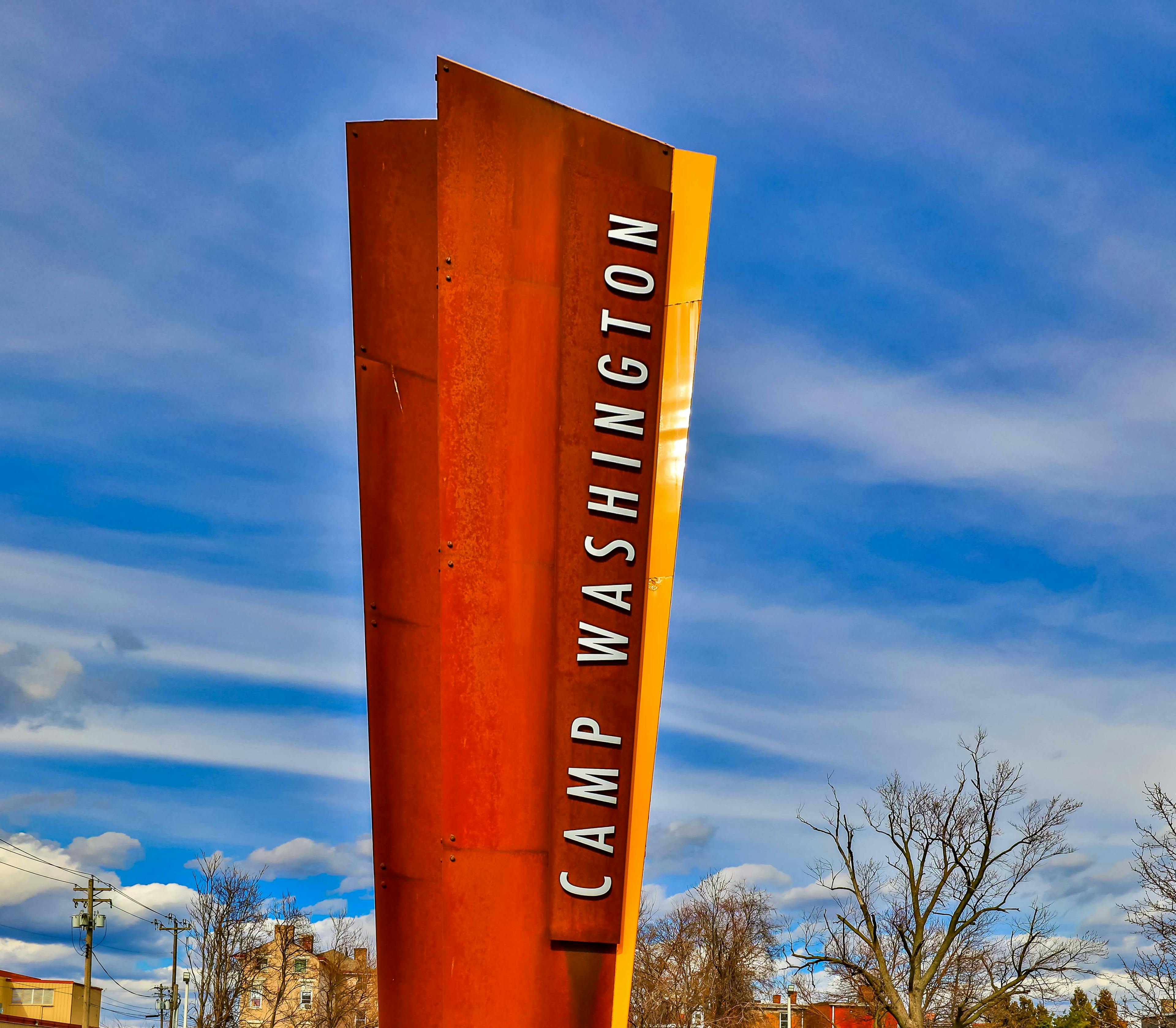453 Milton Street Mt. Auburn, OH 45202
2
Bed
2
Bath
1,478
Sq. Ft
0.05
Acres
$500,000
MLS# 1839048
2 BR
2 BA
1,478 Sq. Ft
0.05 AC
Photos
Map
Photos
Map
More About 453 Milton Street
This single family property is located in Mt. Auburn, Hamilton County, OH (School District: Cincinnati Public Schools) and was sold on 6/16/2025 for $500,000. At the time of sale, 453 Milton Street had 2 bedrooms, 2 bathrooms and a total of 1478 finished square feet. The image above is for reference at the time of listing/sale and may no longer accurately represent the property.
Get Property Estimate
How does your home compare?
Information Refreshed: 6/17/2025 4:08 PM
Property Details
MLS#:
1839048Type:
Single FamilySq. Ft:
1,478County:
HamiltonAge:
160Appliances:
Oven/Range, Dishwasher, Refrigerator, Microwave, Washer, DryerArchitecture:
Historical, ItalianateBasement:
Finished, Walkout, WW CarpetBasement Type:
FullConstruction:
BrickCooling:
Central Air, Ceiling FansFence:
Wood, PrivacyFireplace:
Wood, Marble, InoperableGarage:
NoneGas:
NaturalHeating:
Gas, Forced AirInside Features:
Vaulted Ceiling(s), Crown Molding, Cathedral Ceiling(s)Kitchen:
Window Treatment, Walkout, Solid Surface Ctr, Wood Floor, Eat-InMisc:
Ceiling Fan, Recessed Lights, Smoke AlarmParking:
On Street, DrivewayPrimary Bedroom:
Wall-to-Wall Carpet, Walkout, Walk-in Closet, Sitting RoomS/A Taxes:
3578School District:
Cincinnati Public SchoolsSewer:
Public SewerView:
CityWater:
Public
Rooms
Bath 1:
F (Level: L)Bath 2:
F (Level: 2)Bedroom 1:
15x20 (Level: Lower)Bedroom 2:
15x10 (Level: 2)Laundry Room:
6x10 (Level: Lower)Living Room:
15x16 (Level: 1)Study:
16x10 (Level: 2)
Online Views:
This listing courtesy of Hillary Justice (513) 602-1715 , Coldwell Banker Realty (513) 321-9944
Explore Mt. Auburn & Surrounding Area
Monthly Cost
Mortgage Calculator
*The rates & payments shown are illustrative only.
Payment displayed does not include taxes and insurance. Rates last updated on 7/24/2025 from Freddie Mac Primary Mortgage Market Survey. Contact a loan officer for actual rate/payment quotes.
Payment displayed does not include taxes and insurance. Rates last updated on 7/24/2025 from Freddie Mac Primary Mortgage Market Survey. Contact a loan officer for actual rate/payment quotes.
Properties Similar to 453 Milton Street

Sell with Sibcy Cline
Enter your address for a free market report on your home. Explore your home value estimate, buyer heatmap, supply-side trends, and more.
Must reads
The data relating to real estate for sale on this website comes in part from the Broker Reciprocity programs of the MLS of Greater Cincinnati, Inc. Those listings held by brokerage firms other than Sibcy Cline, Inc. are marked with the Broker Reciprocity logo and house icon. The properties displayed may not be all of the properties available through Broker Reciprocity. Copyright© 2022 Multiple Listing Services of Greater Cincinnati / All Information is believed accurate, but is NOT guaranteed.


