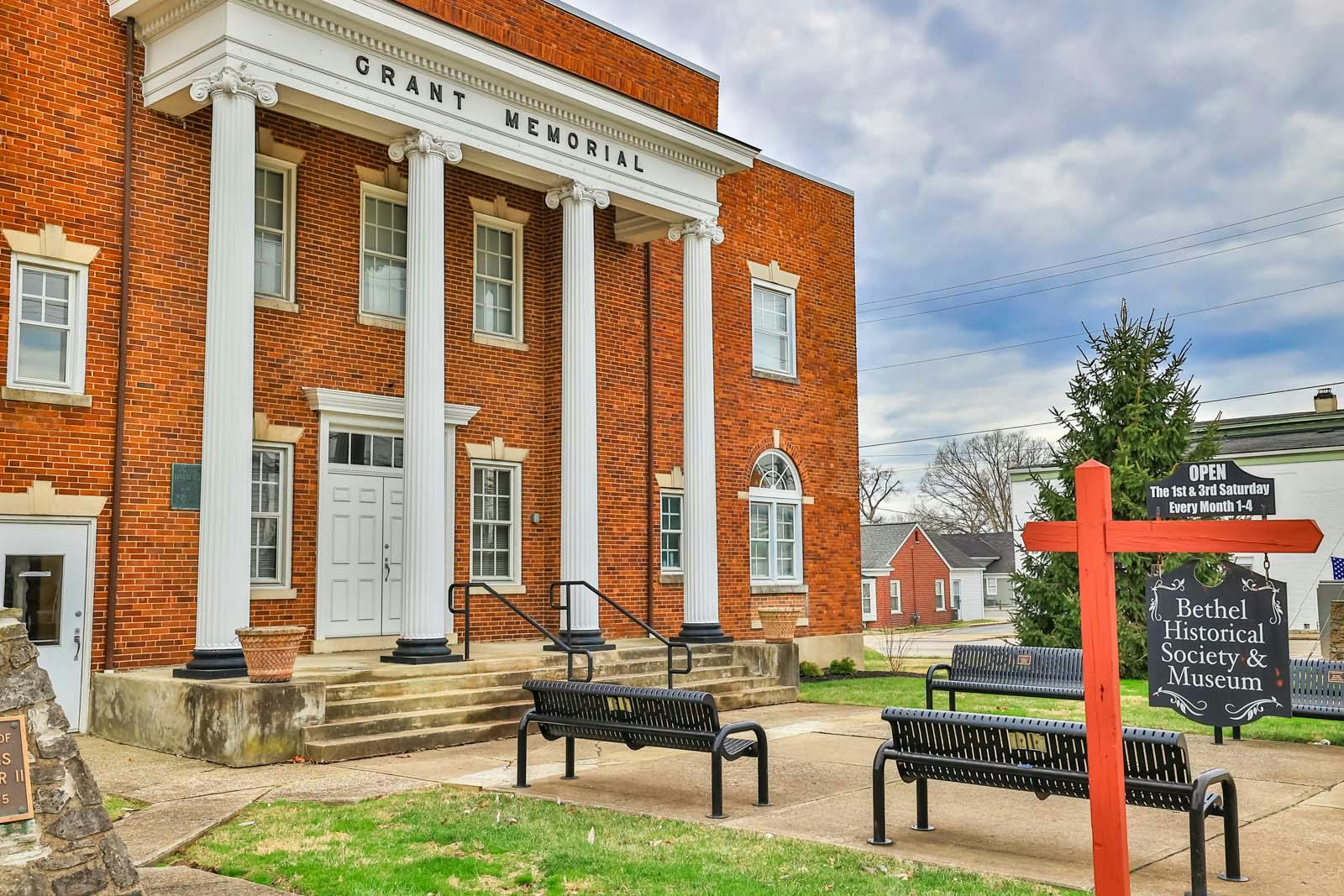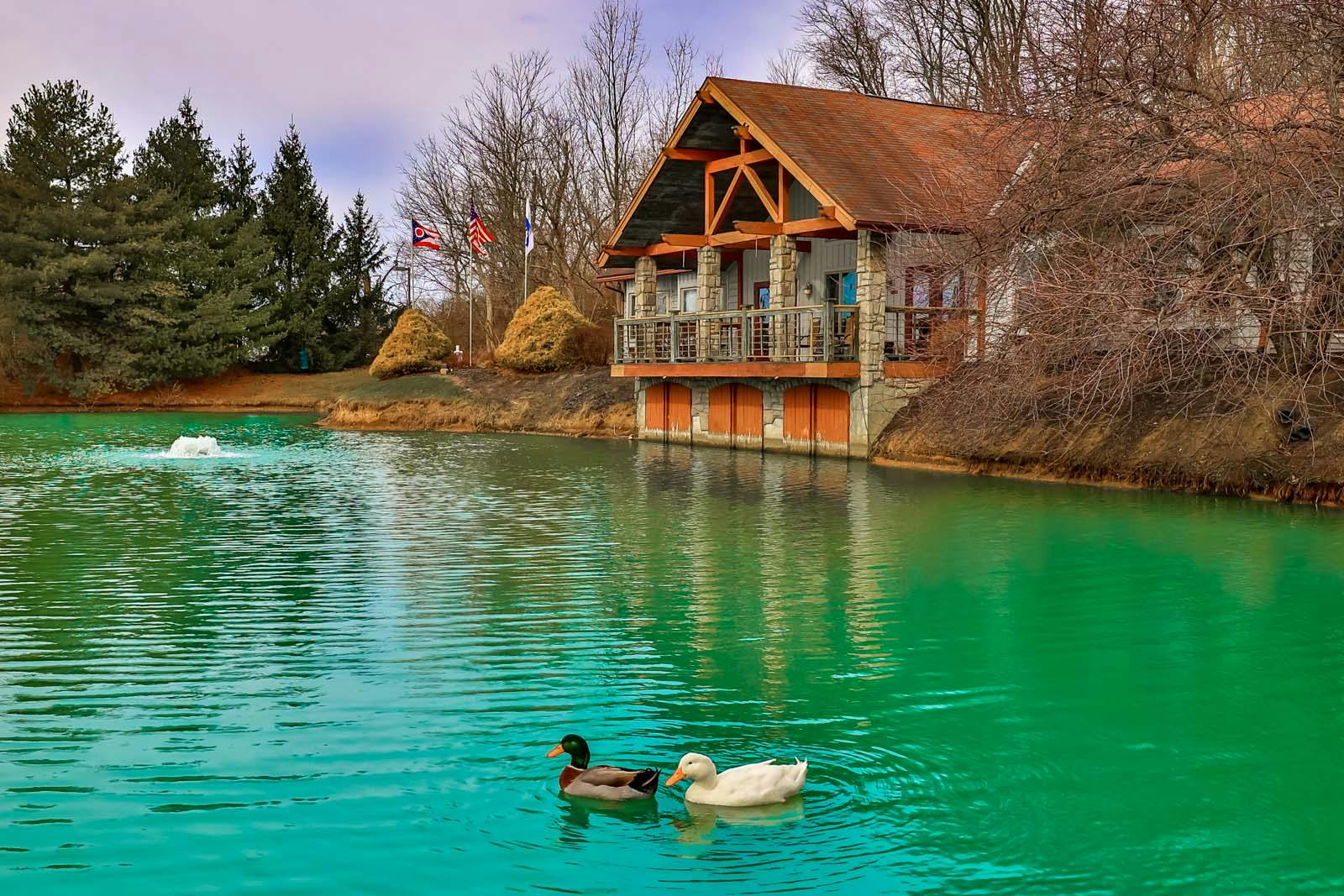4559 Citation Court Batavia Twp., OH 45103
3
Bed
2
Bath
1,743
Sq. Ft
0.16
Acres
$350,000
MLS# 1833434
3 BR
2 BA
1,743 Sq. Ft
0.16 AC
Photos
Map
Photos
Map
More About 4559 Citation Court
This single family property is located in Batavia Twp., Clermont County, OH (School District: Batavia Local) and was sold on 4/17/2025 for $350,000. At the time of sale, 4559 Citation Court had 3 bedrooms, 2 bathrooms and a total of 1743 finished square feet. The image above is for reference at the time of listing/sale and may no longer accurately represent the property.
Get Property Estimate
How does your home compare?
Information Refreshed: 5/05/2025 3:49 PM
Property Details
MLS#:
1833434Type:
Single FamilySq. Ft:
1,743County:
ClermontAge:
15Appliances:
Oven/Range, Dishwasher, Refrigerator, Microwave, Garbage Disposal, Washer, DryerArchitecture:
Ranch, TransitionalBasement Type:
NoneConstruction:
Vinyl Siding, StoneCooling:
Central Air, Ceiling FansGarage:
Garage Attached, SideGarage Spaces:
2Gas:
NaturalHeating:
Gas, Forced AirHOA Features:
Clubhouse, Insurance, Association Dues, Professional Mgt, Exercise Facility, Walking Trails, PoolHOA Fee:
204.46HOA Fee Period:
MonthlyInside Features:
Multi Panel Doors, French Doors, 9Ft + CeilingKitchen:
Pantry, Wood Cabinets, Tile Floor, Marble/Granite/Slate, Planning Desk, Counter BarMechanical Systems:
Garage Door Opener, Security SystemMisc:
Ceiling Fan, Cable, Recessed Lights, 220 Volt, Attic StorageParking:
On Street, DrivewayPrimary Bedroom:
Wall-to-Wall Carpet, Bath Adjoins, Walk-in ClosetS/A Taxes:
1582School District:
Batavia LocalSewer:
Public SewerWater:
Public
Rooms
Bath 1:
F (Level: 1)Bath 2:
F (Level: 1)Bedroom 1:
17x15 (Level: 1)Bedroom 2:
14x12 (Level: 1)Bedroom 3:
14x11 (Level: 1)Breakfast Room:
13x11 (Level: 1)Entry:
9x7 (Level: 1)Kitchen:
18x9 (Level: 1)Laundry Room:
10x6 (Level: 1)Living Room:
26x14 (Level: 1)
Online Views:
This listing courtesy of David Roberto (513) 236-7277 , Huff Realty (513) 474-3500
Explore Batavia Township & Surrounding Area
Monthly Cost
Mortgage Calculator
*The rates & payments shown are illustrative only.
Payment displayed does not include taxes and insurance. Rates last updated on 7/24/2025 from Freddie Mac Primary Mortgage Market Survey. Contact a loan officer for actual rate/payment quotes.
Payment displayed does not include taxes and insurance. Rates last updated on 7/24/2025 from Freddie Mac Primary Mortgage Market Survey. Contact a loan officer for actual rate/payment quotes.

Sell with Sibcy Cline
Enter your address for a free market report on your home. Explore your home value estimate, buyer heatmap, supply-side trends, and more.
Must reads
The data relating to real estate for sale on this website comes in part from the Broker Reciprocity programs of the MLS of Greater Cincinnati, Inc. Those listings held by brokerage firms other than Sibcy Cline, Inc. are marked with the Broker Reciprocity logo and house icon. The properties displayed may not be all of the properties available through Broker Reciprocity. Copyright© 2022 Multiple Listing Services of Greater Cincinnati / All Information is believed accurate, but is NOT guaranteed.






