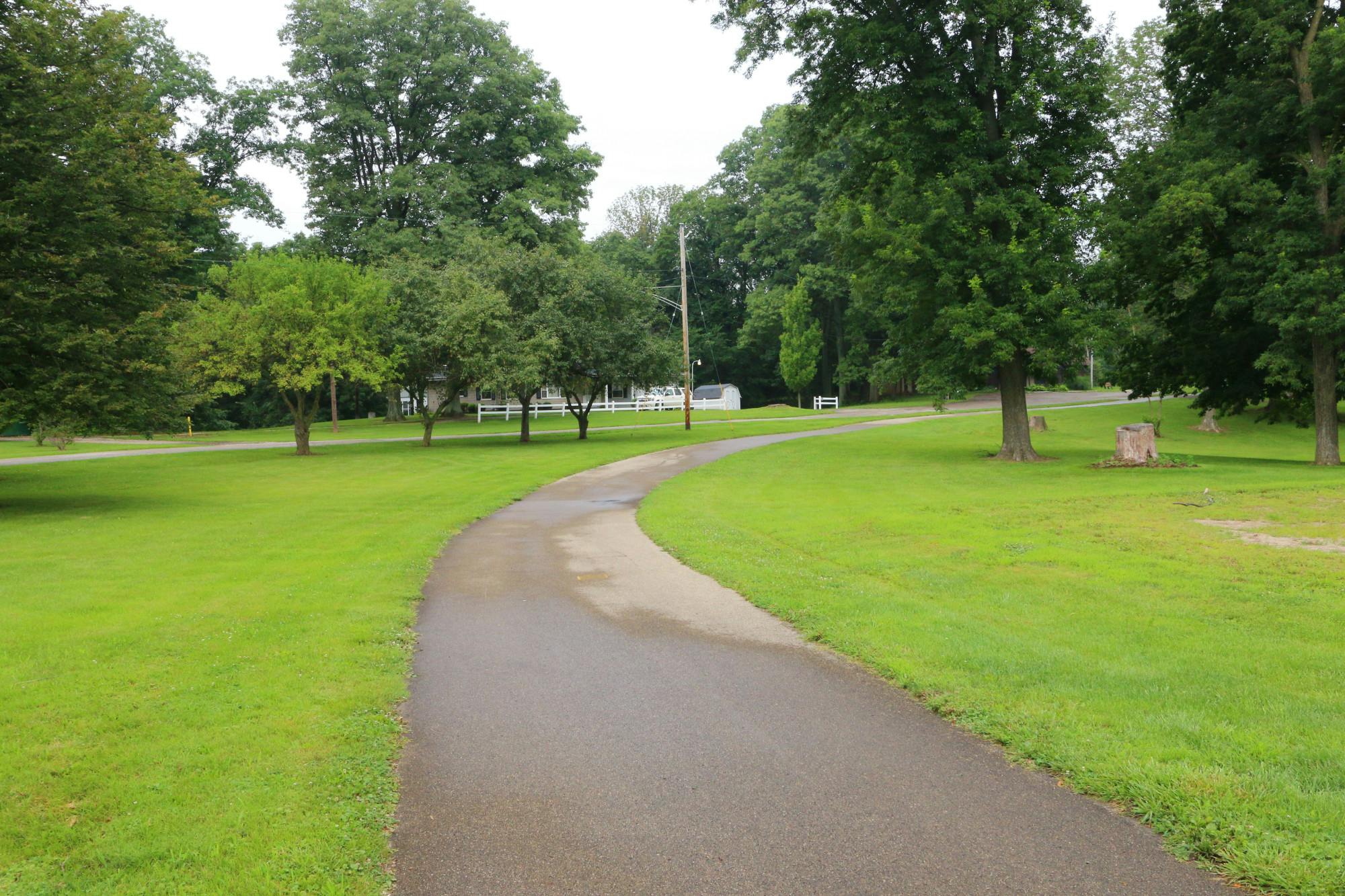4734 Cobblestone Drive Tipp City, OH 45371
2
Bed
2
Bath
0.05
Acres
$270,000
MLS# 1037303
2 BR
2 BA
0.05 AC
Photos
Map
Photos
Map
More About 4734 Cobblestone Drive
Welcome to the Villas at Benchrock—your opportunity to own a cozy 2-bedroom, 2-bathroom condo in a serene community near Carriage Hill MetroPark and the Rose Music Center at the Heights. Enjoy the convenience of nearby walking paths and entertainment options, all while coming home to a space designed for relaxation. This is a one owner condo, who bought it new in 2017. It does need a fresh coat of paint and possible flooring refresh, but it is priced below market to allow for that.
Key Features of this condo:
Open Living Area: Gather around the gas fireplace on chilly nights, or step outside for fresh air on nearby trails.
Spacious Main Bedroom: Unwind in a large primary suite that provides a quiet retreat.
Flexible Extra Rooms: A second bedroom for family or guests, plus a den that can serve as a third bedroom or home office.
Stress-Free Living: The HOA handles landscaping, exterior maintenance, snow removal—even water and sewer bills—so you can focus on what matters most. Current HOA fees are $415 per month plus a $75 per month repaving fees that drops off in 2 years.
Community Perks: Access to a stylish clubhouse and party room for gatherings or special celebrations.
Ample Parking & Storage: A two-car garage and an extra-long driveway provide room for vehicles or additional storage.
Room to Spread Out: With 1,758 sq ft, there's plenty of space to make this home truly your own.
If you're looking for comfort, convenience, and easy living, you've found it. Welcome home to a place built for joyful living!
Connect with a loan officer to get started!
Directions to this Listing
: Take St Rt 202 north out of Huber Heights. Turn right on Carriage Trail Parkway and then left into the Villas at Benchrock community
Information Refreshed: 5/14/2025 5:02 PM
Property Details
MLS#:
1037303Type:
CondominiumCounty:
MiamiAge:
12Basement Type:
NoneConstruction:
Aluminum Siding, BrickCooling:
Central AirHeating:
Forced Air, Natural GasLot Description:
58x60School District:
Bethel LocalSewer:
Public SewerWater:
Supplied Water
Rooms
Bedroom 1:
15x13 (Level: )Bedroom 2:
11x11 (Level: )
Online Views:
0This listing courtesy of Gregory Taylor (937) 335-2522 , Garden Gate Realty, Inc. (937) 335-2522
Explore Tipp City & Surrounding Area
Monthly Cost
Mortgage Calculator
*The rates & payments shown are illustrative only.
Payment displayed does not include taxes and insurance. Rates last updated on 5/8/2025 from Freddie Mac Primary Mortgage Market Survey. Contact a loan officer for actual rate/payment quotes.
Payment displayed does not include taxes and insurance. Rates last updated on 5/8/2025 from Freddie Mac Primary Mortgage Market Survey. Contact a loan officer for actual rate/payment quotes.

Sell with Sibcy Cline
Enter your address for a free market report on your home. Explore your home value estimate, buyer heatmap, supply-side trends, and more.
Must reads
The data relating to real estate for sale on this website comes in part from the Broker Reciprocity programs of the Western Regional Information Systems and Technology, Inc. Those listings held by brokerage firms other than Sibcy Cline, Inc. are marked with the IDX logo and are provided by Western Regional Information Systems and Technology, Inc. Information is provided for personal, non-commercial use and may not be used for any purpose other than to identify prospective properties consumers may be interested in. Copyright© 2022 Western Regional Information Systems and Technology, Inc. / All Information is believed accurate, but is NOT guaranteed.








