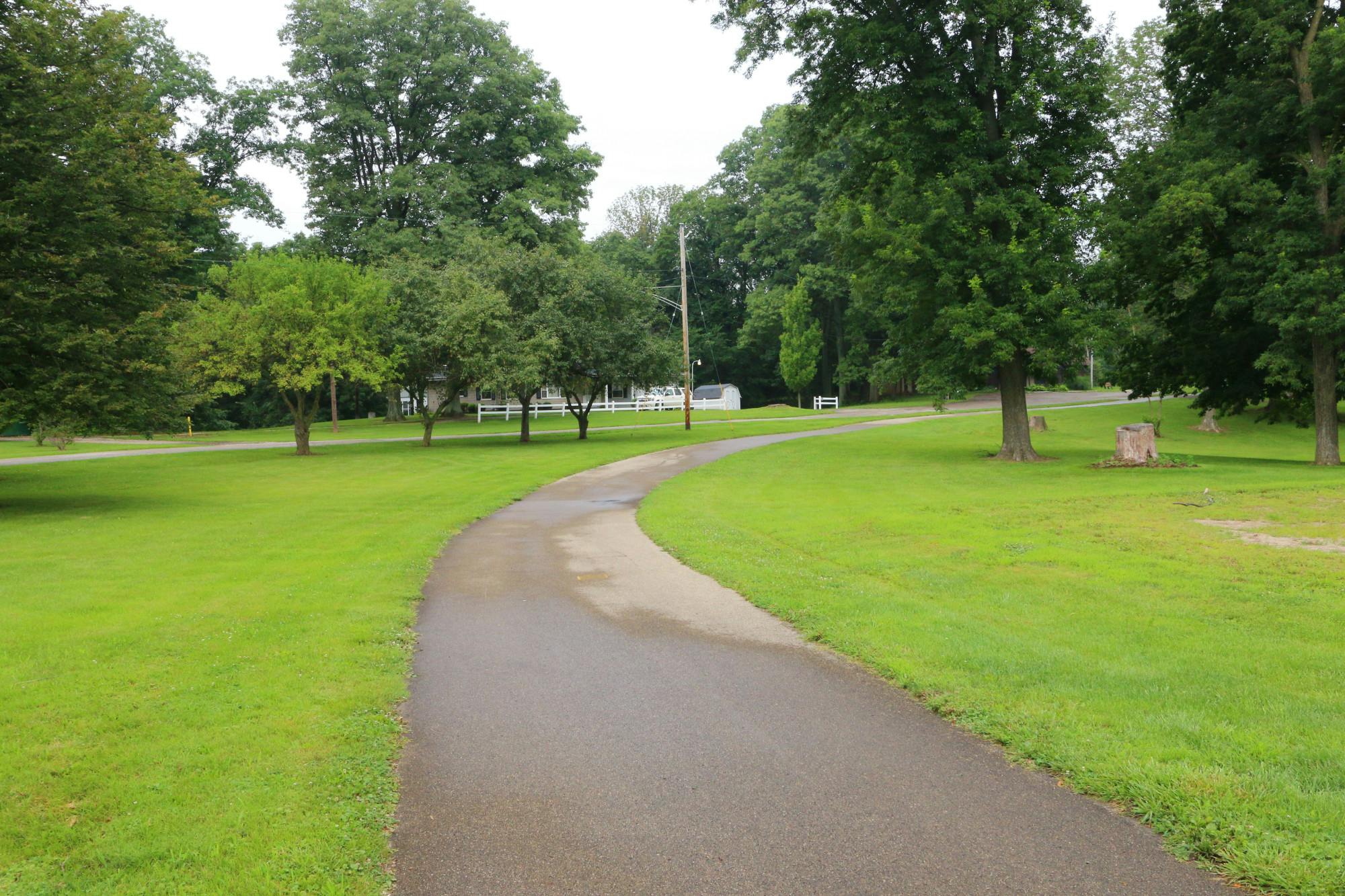4674 Cobblestone Tipp City, OH 45371
3
Bed
2
Bath
1,792
Sq. Ft
$272,500
MLS# 930509
3 BR
2 BA
1,792 Sq. Ft
Photos
Map
Photos
Map
Sale Pending
More About 4674 Cobblestone
This newer 3-bedroom, 2-bathroom condo offers a range of attractive updates and features that enhance both its functionality and appeal. Key highlights include:
Open Floor Plan: The spacious layout is perfect for both daily living and entertaining, seamlessly connecting the living, dining, and kitchen areas.
Cathedral Ceilings: The vaulted ceilings create a sense of openness and airiness throughout the main living spaces, making the home feel even larger and more inviting.
Fireplace: A cozy fireplace in the living room adds warmth and ambiance, perfect for cooler evenings.
Private 3rd Bedroom: Located upstairs, this private bedroom features its own attached bath, offering a quiet retreat or a potential guest suite. It could also function as a family room or home office, depending on your needs.
2-Car Garage: Ample parking and storage space are available with the attached two-car garage, providing convenience and security.
Modern Updates: The condo has been thoughtfully updated throughout, offering contemporary finishes and modern amenities to suit today’s lifestyle.
With its versatile floor plan and attractive upgrades, this condo offers both comfort and convenience in a desirable, well-maintained space.
Seller open to concessions based on the terms of the offer!
Directions to this Listing
: I-70 to north on 202 to east on Carriage Trail Pkwy to right on Cobblestone
Information Refreshed: 6/28/2025 3:09 PM
Property Details
MLS#:
930509Type:
CondominiumSq. Ft:
1,792County:
MiamiAge:
20Appliances:
Dishwasher, Microwave, Refrigerator, RangeArchitecture:
Cape CodConstruction:
Brick, Stone, Vinyl SidingCooling:
Central AirFireplace:
Gas, One, Glass DoorsGarage Spaces:
2Heating:
Forced Air, Natural GasHOA Fee:
419HOA Fee Period:
MonthlyInside Features:
Quartz Counters, Remodeled, Solid Surface Counters, Cathedral Ceiling, Walk In ClosetsLevels:
1.5 StoryLot Description:
CondoOutside:
Deck, PatioParking:
Garage, Garage Door Opener, Attached, Two Car GarageSchool District:
Bethel LocalWater:
Public
Rooms
Bedroom 2:
16x13 (Level: Second)Bedroom 3:
12x12 (Level: Main)Bedroom 4:
14x12 (Level: Main)Dining Room:
11x8 (Level: Main)Great Room:
17x13 (Level: Main)Kitchen:
14x11 (Level: Main)
Online Views:
0This listing courtesy of Mark E. Davison (937) 750-7653 , Vandalia Office (937) 898-1234
Explore Tipp City & Surrounding Area
Monthly Cost
Mortgage Calculator
*The rates & payments shown are illustrative only.
Payment displayed does not include taxes and insurance. Rates last updated on 6/26/2025 from Freddie Mac Primary Mortgage Market Survey. Contact a loan officer for actual rate/payment quotes.
Payment displayed does not include taxes and insurance. Rates last updated on 6/26/2025 from Freddie Mac Primary Mortgage Market Survey. Contact a loan officer for actual rate/payment quotes.
Properties Similar to 4674 Cobblestone

Sell with Sibcy Cline
Enter your address for a free market report on your home. Explore your home value estimate, buyer heatmap, supply-side trends, and more.
Must reads
The data relating to real estate for sale on this website comes in part from the Broker Reciprocity program of the Dayton REALTORS® MLS IDX Database. Real estate listings from the Dayton REALTORS® MLS IDX Database held by brokerage firms other than Sibcy Cline, Inc. are marked with the IDX logo and are provided by the Dayton REALTORS® MLS IDX Database. Information is provided for personal, non-commercial use and may not be used for any purpose other than to identify prospective properties consumers may be interested in. Copyright© 2022 Dayton REALTORS® / Information deemed reliable but not guaranteed.








