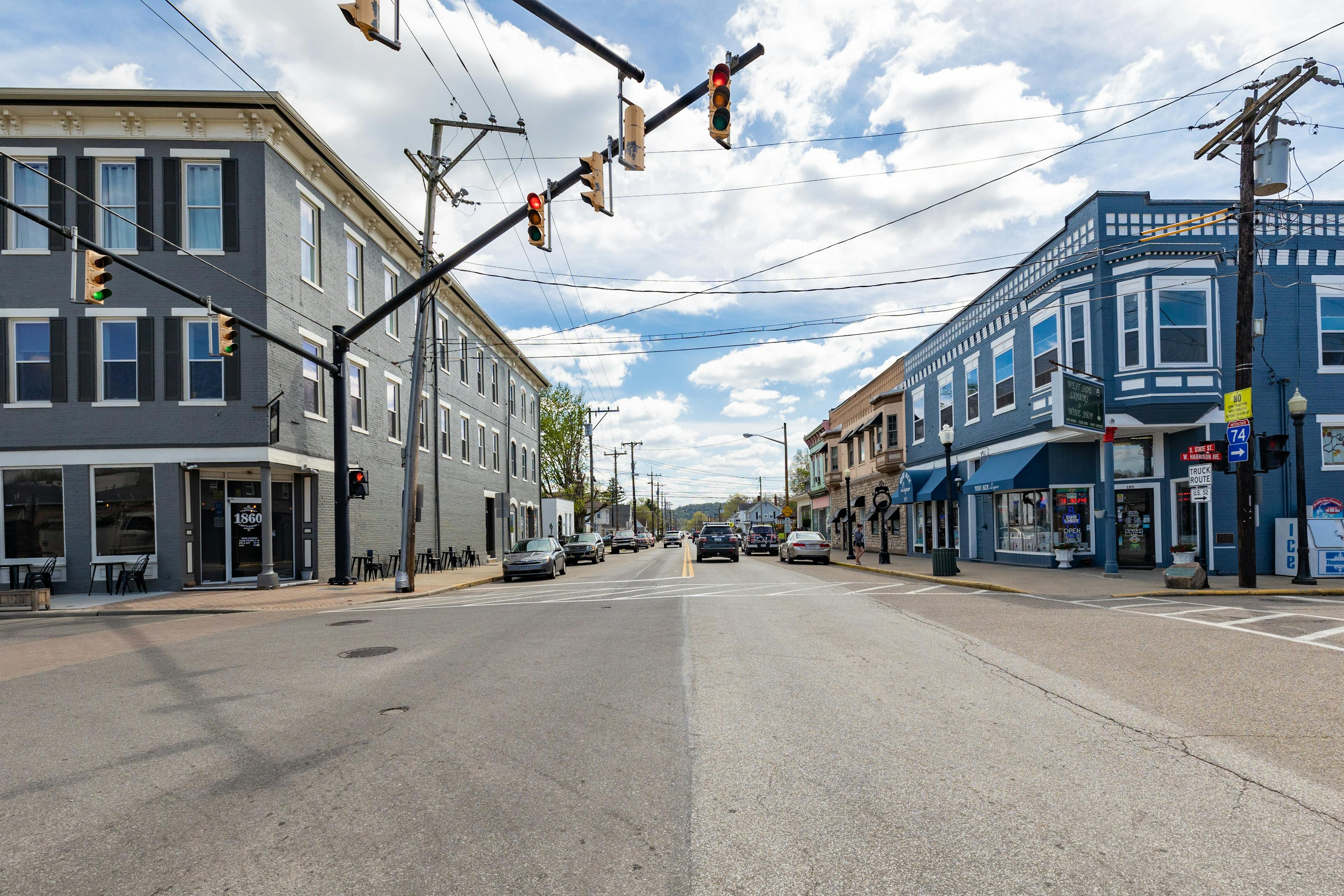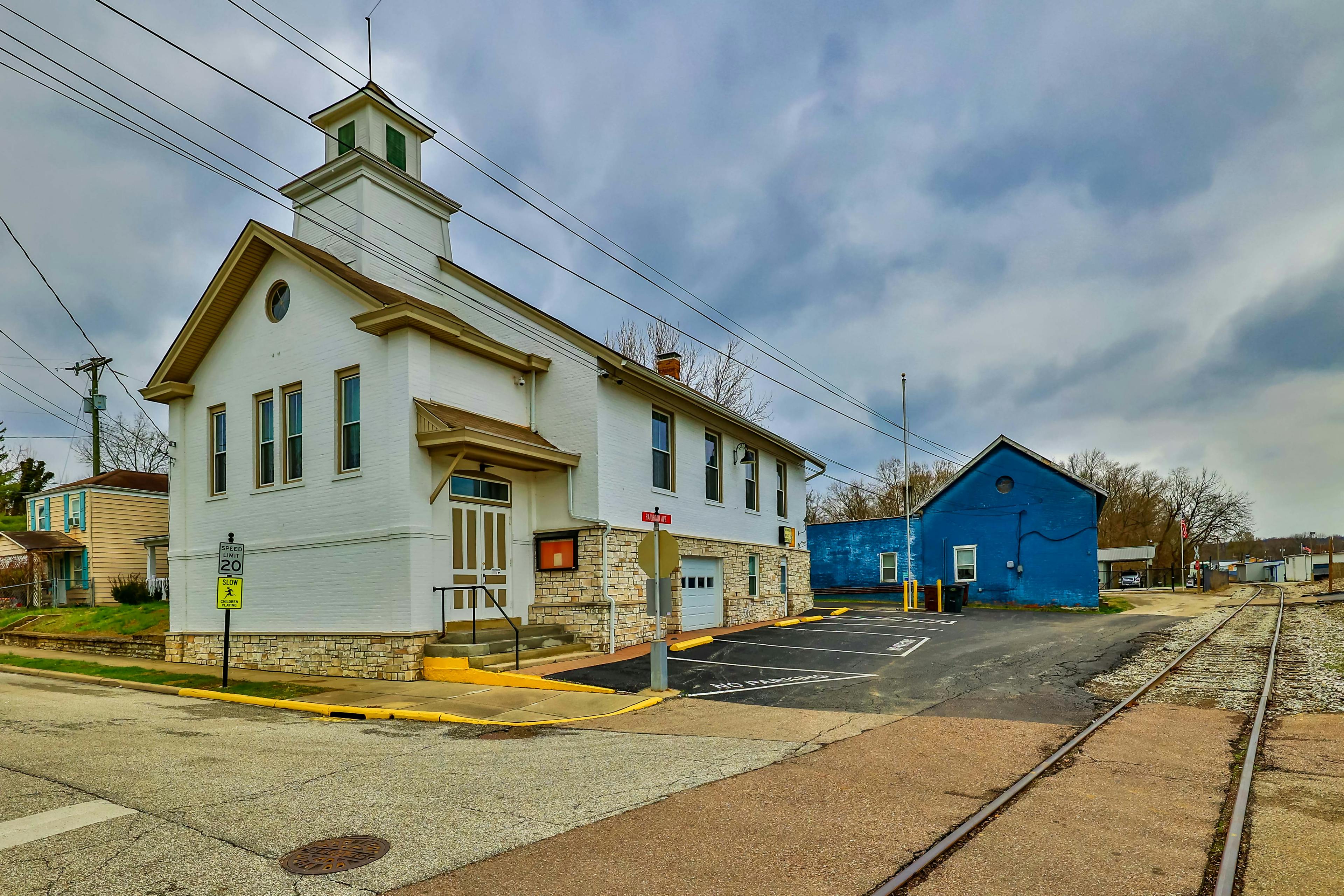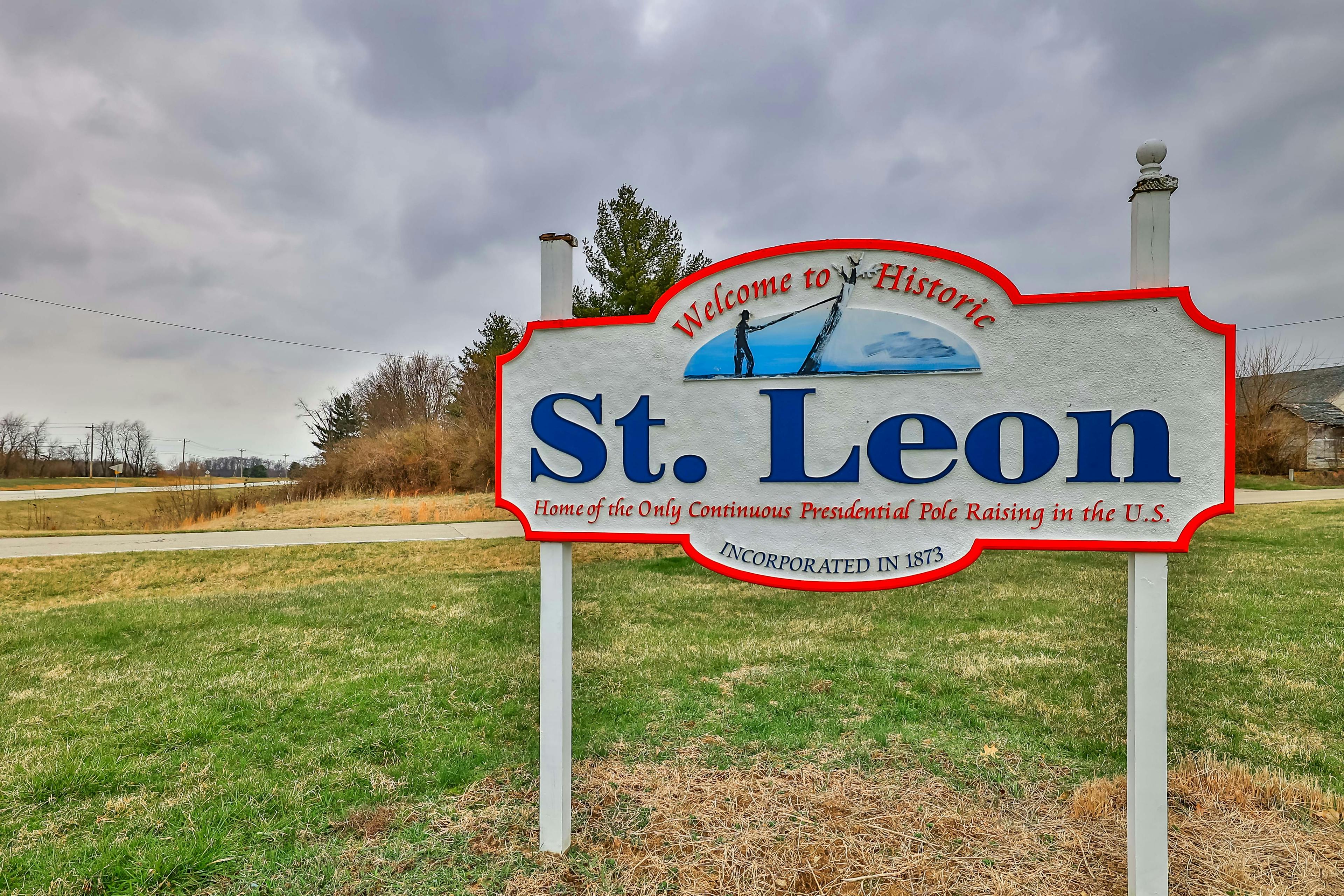1180 S Branch Harrison, OH 45030
3
Bed
3
Bath
2,346
Sq. Ft
0.25
Acres
$420,000
MLS# 1831178
3 BR
3 BA
2,346 Sq. Ft
0.25 AC
Photos
Map
Photos
Map
Sale Pending
More About 1180 S Branch
This attractive 3-bed, 3-bath ranch is serving up curb appeal from the moment you pull up in the driveway. Inside, the airy layout flows harmoniously, leading to a delightful three seasons room where you can sip your morning coffee or evening cocktail while gazing at Miami Whitewater Park. The finished lower level (with a full bath!) is perfect for guests, game nights, or extra living space. Best of all, the adjacent green space means no surprise neighbors popping up in the future; just peaceful views and plenty of room to roam. A scenic walking path connects the community to the river and park, making it easy to enjoy nature whenever the mood strikes. Restaurants, and shops are only five minutes away. If you're looking for a home that has it all, this is the one. Schedule a showing today!
Connect with a loan officer to get started!
Directions to this Listing
: I-74 to North Dry Fork Rd. Community will be on the right.
Information Refreshed: 5/01/2025 2:08 AM
Property Details
MLS#:
1831178Type:
Single FamilySq. Ft:
2,346County:
HamiltonAge:
6Appliances:
Oven/Range, Dishwasher, Refrigerator, Microwave, Garbage Disposal, Washer, Dryer, Double OvenArchitecture:
RanchBasement:
Finished, WW CarpetBasement Type:
FullConstruction:
Vinyl Siding, StoneCooling:
Central Air, SEER Rated 13-15Garage:
Garage Attached, FrontGarage Spaces:
2Gas:
NaturalHeating:
Gas, Forced AirHOA Features:
Professional Mgt, Landscaping, Snow Removal, Walking Trails, Landscaping-UnitHOA Fee:
125HOA Fee Period:
MonthlyInside Features:
9Ft + CeilingKitchen:
Pantry, Wood Cabinets, Island, Counter BarMechanical Systems:
Sump Pump w/BackupMisc:
Cable, Recessed Lights, Smoke AlarmParking:
DrivewayPrimary Bedroom:
Bath Adjoins, Walk-in ClosetS/A Taxes:
2445School District:
Southwest LocalSewer:
Public SewerView:
ParkWater:
Public
Rooms
Bath 1:
F (Level: 1)Bath 2:
F (Level: 1)Bath 3:
F (Level: L)Bedroom 1:
13x12 (Level: 1)Bedroom 2:
11x9 (Level: 1)Bedroom 3:
13x12 (Level: 1)Entry:
7x9 (Level: 1)Kitchen:
18x12 (Level: 1)Laundry Room:
6x6 (Level: 1)Living Room:
17x12 (Level: 1)Recreation Room:
35x25 (Level: Lower)
Online Views:
0This listing courtesy of Michelle Hitchcock (513) 609-8188, Peter Chabris (513) 708-3000, Keller Williams Seven Hills Re (513) 371-5070
Explore Harrison & Surrounding Area
Monthly Cost
Mortgage Calculator
*The rates & payments shown are illustrative only.
Payment displayed does not include taxes and insurance. Rates last updated on 4/24/2025 from Freddie Mac Primary Mortgage Market Survey. Contact a loan officer for actual rate/payment quotes.
Payment displayed does not include taxes and insurance. Rates last updated on 4/24/2025 from Freddie Mac Primary Mortgage Market Survey. Contact a loan officer for actual rate/payment quotes.
Properties Similar to 1180 S Branch

Sell with Sibcy Cline
Enter your address for a free market report on your home. Explore your home value estimate, buyer heatmap, supply-side trends, and more.
Must reads
The data relating to real estate for sale on this website comes in part from the Broker Reciprocity programs of the MLS of Greater Cincinnati, Inc. Those listings held by brokerage firms other than Sibcy Cline, Inc. are marked with the Broker Reciprocity logo and house icon. The properties displayed may not be all of the properties available through Broker Reciprocity. Copyright© 2022 Multiple Listing Services of Greater Cincinnati / All Information is believed accurate, but is NOT guaranteed.









