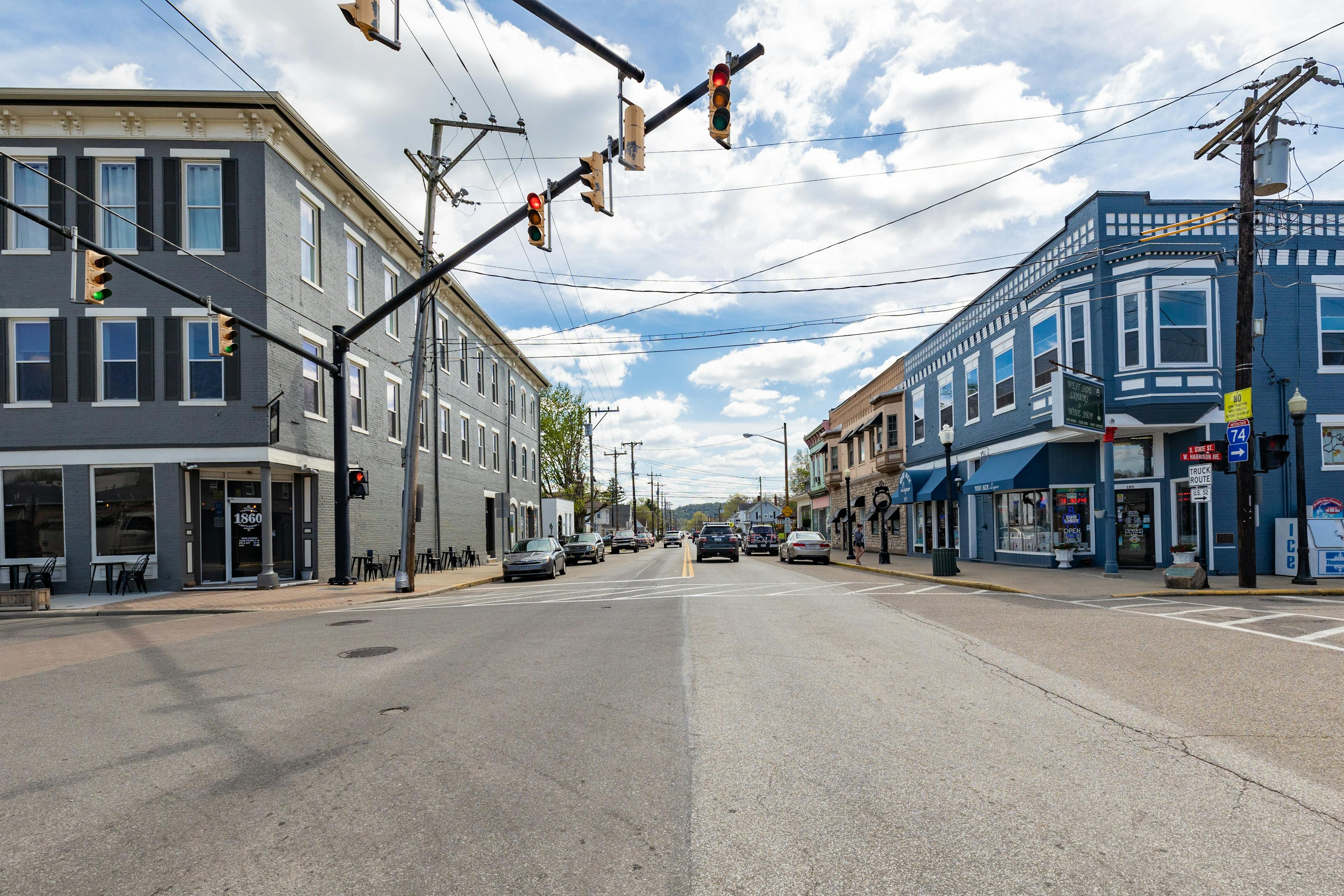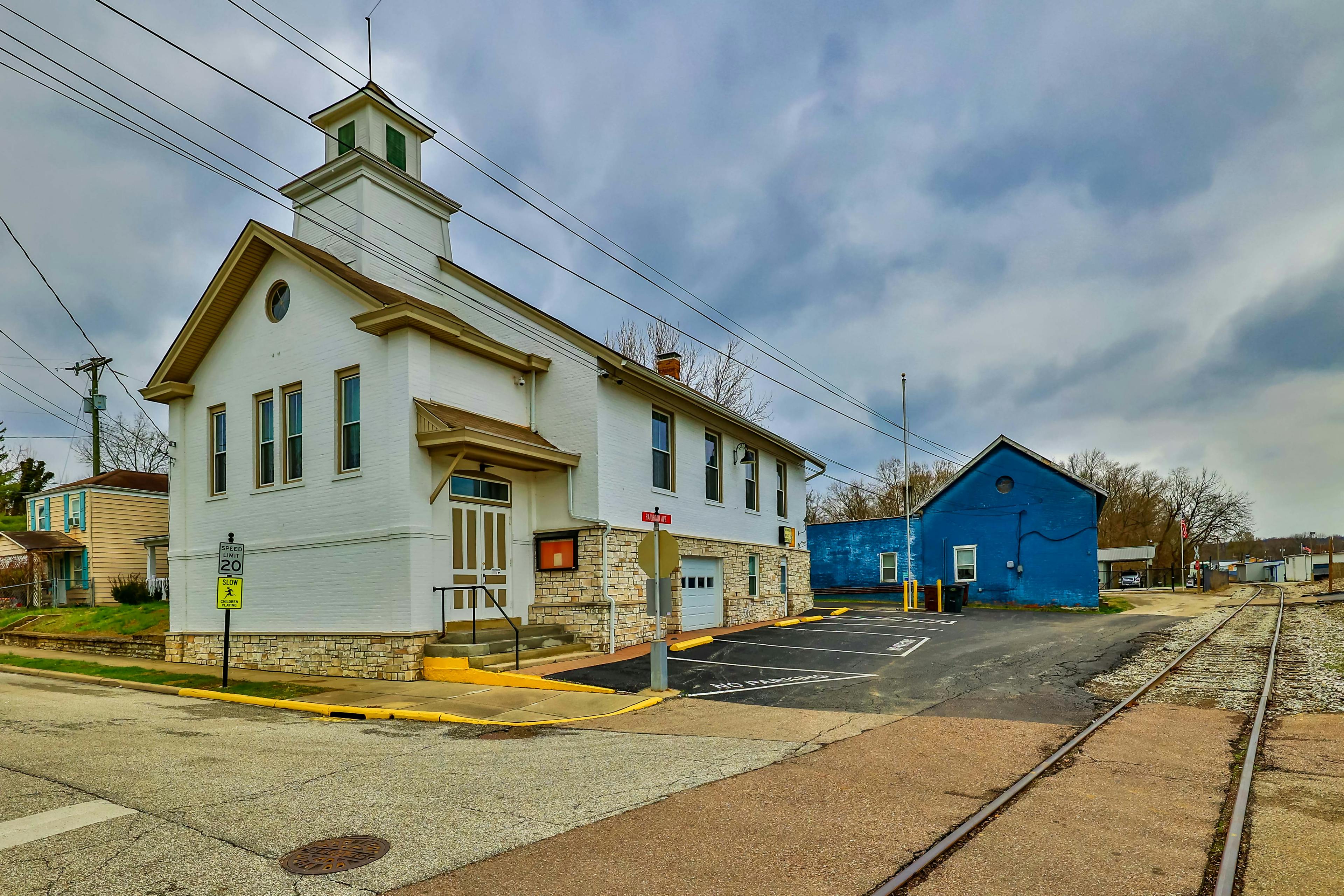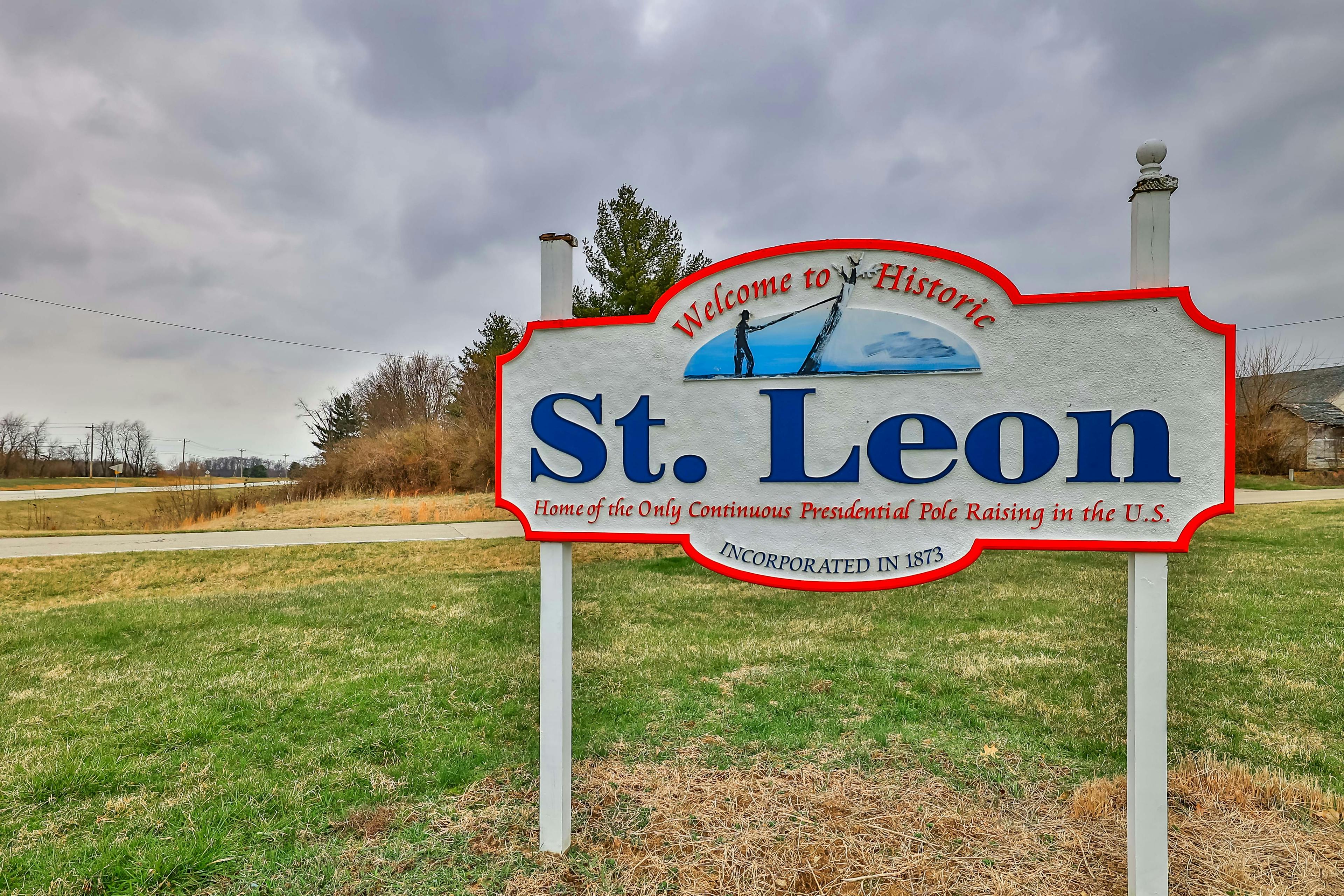1091 S Branch Harrison, OH 45030
3
Bed
3
Bath
3,171
Sq. Ft
0.2
Acres
$459,000
MLS# 1838770
3 BR
3 BA
3,171 Sq. Ft
0.2 AC
Photos
Video Tour
Map
Photos
Video Tour
Map
More About 1091 S Branch
This single family property is located in Harrison, Hamilton County, OH (School District: Southwest Local) and was sold on 6/6/2025 for $459,000. At the time of sale, 1091 S Branch had 3 bedrooms, 3 bathrooms and a total of 3171 finished square feet. The image above is for reference at the time of listing/sale and may no longer accurately represent the property.
Get Property Estimate
How does your home compare?
Information Refreshed: 6/06/2025 2:25 PM
Property Details
MLS#:
1838770Type:
Single FamilySq. Ft:
3,171County:
HamiltonAge:
2Appliances:
Dishwasher, Refrigerator, Microwave, Garbage Disposal, Gas CooktopArchitecture:
TransitionalBasement:
FinishedBasement Type:
FullConstruction:
Vinyl Siding, StoneCooling:
Central AirFireplace:
Gas, StoneGarage:
Garage Attached, FrontGarage Spaces:
2Gas:
NaturalGreat Room:
Fireplace, Laminate Floor, WalkoutHeating:
Gas, Forced AirHOA Features:
Association Dues, Professional Mgt, Landscaping, Snow RemovalHOA Fee:
125HOA Fee Period:
MonthlyInside Features:
Multi Panel Doors, 9Ft + CeilingKitchen:
Wood Cabinets, Butler's Pantry, Eat-In, Island, Quartz CountersLot Description:
56x154Mechanical Systems:
Garage Door Opener, Sump PumpMisc:
Ceiling Fan, Recessed Lights, 220 VoltParking:
Off StreetPrimary Bedroom:
Bath AdjoinsS/A Taxes:
2803School District:
Southwest LocalSewer:
Public SewerWater:
Public
Rooms
Bath 1:
F (Level: 1)Bath 2:
F (Level: 1)Bath 3:
F (Level: L)Bedroom 1:
16x14 (Level: 1)Bedroom 2:
12x11 (Level: 1)Bedroom 3:
13x13 (Level: Lower)Breakfast Room:
18x10 (Level: 1)Dining Room:
15x12 (Level: 1)Entry:
8x7 (Level: 1)Family Room:
42x20 (Level: Lower)Great Room:
19x18 (Level: 1)Laundry Room:
7x5 (Level: 1)
Online Views:
This listing courtesy of Mark Schupp (513) 543-1477, Adam Schupp (513) 460-5336, Northwest Office (513) 385-0900
Explore Harrison & Surrounding Area
Monthly Cost
Mortgage Calculator
*The rates & payments shown are illustrative only.
Payment displayed does not include taxes and insurance. Rates last updated on 7/24/2025 from Freddie Mac Primary Mortgage Market Survey. Contact a loan officer for actual rate/payment quotes.
Payment displayed does not include taxes and insurance. Rates last updated on 7/24/2025 from Freddie Mac Primary Mortgage Market Survey. Contact a loan officer for actual rate/payment quotes.

Sell with Sibcy Cline
Enter your address for a free market report on your home. Explore your home value estimate, buyer heatmap, supply-side trends, and more.
Must reads
The data relating to real estate for sale on this website comes in part from the Broker Reciprocity programs of the MLS of Greater Cincinnati, Inc. Those listings held by brokerage firms other than Sibcy Cline, Inc. are marked with the Broker Reciprocity logo and house icon. The properties displayed may not be all of the properties available through Broker Reciprocity. Copyright© 2022 Multiple Listing Services of Greater Cincinnati / All Information is believed accurate, but is NOT guaranteed.









