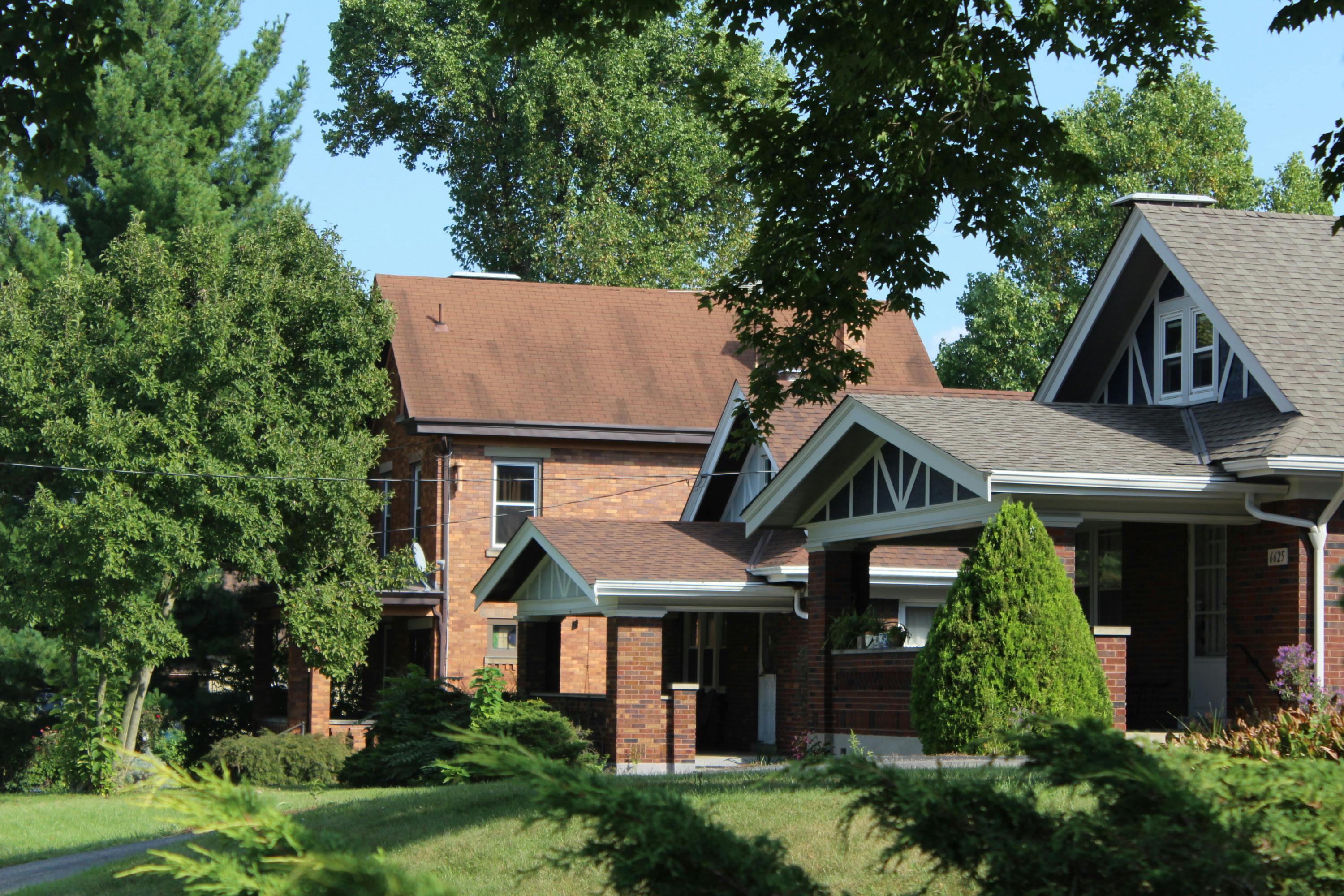5351 Grand Vista Court Madisonville, OH 45227
4
Bed
3/2
Bath
4,110
Sq. Ft
0.18
Acres
$870,000
MLS# 1831381
4 BR
3/2 BA
4,110 Sq. Ft
0.18 AC

- Sold
Photos
Video Tour
Map
Photos
Video Tour
Map
More About 5351 Grand Vista Court
This single family property is located in Madisonville, Hamilton County, OH (School District: Cincinnati Public Schools) and was sold on 7/3/2025 for $870,000. At the time of sale, 5351 Grand Vista Court had 4 bedrooms, 5 bathrooms and a total of 4110 finished square feet. The image above is for reference at the time of listing/sale and may no longer accurately represent the property.
Get Property Estimate
How does your home compare?
Information Refreshed: 7/03/2025 1:53 PM
Property Details
MLS#:
1831381Type:
Single FamilySq. Ft:
4,110County:
HamiltonAge:
10Appliances:
Dishwasher, Refrigerator, Microwave, Washer, Dryer, Convection Oven, Electric Cooktop, Wine CoolerArchitecture:
TraditionalBasement:
Finished, Laminate FloorBasement Type:
FullConstruction:
Brick, Vinyl SidingCooling:
GeothermalFence:
MetalFireplace:
ElectricFlex Room:
Guest Suite with KitchenGarage:
FrontGarage Spaces:
2Gas:
NoneGreat Room:
Wood FloorHeating:
GeothermalHOA Features:
Association Dues, Landscaping, Snow RemovalHOA Fee:
4000HOA Fee Period:
AnnuallyInside Features:
Crown MoldingKitchen:
Window Treatment, Wood Floor, Galley, IslandLot Description:
56 x 156Mechanical Systems:
Central Vacuum, Garage Door Opener, Sump Pump w/BackupMisc:
Ceiling Fan, Recessed Lights, 220 Volt, Smoke AlarmParking:
Driveway, OtherPrimary Bedroom:
Wood Floor, Walk-in Closet, Window TreatmentS/A Taxes:
4000School District:
Cincinnati Public SchoolsSewer:
Public SewerView:
City, ValleyWater:
Public
Rooms
Bath 1:
F (Level: 3)Bath 2:
F (Level: 3)Bath 3:
F (Level: 1)Bath 4:
P (Level: L)Bedroom 1:
15x16 (Level: 3)Bedroom 2:
11x13 (Level: 3)Bedroom 3:
10x12 (Level: 3)Bedroom 4:
12x13 (Level: Lower)Breakfast Room:
10x10 (Level: 2)Dining Room:
11x12 (Level: 2)Entry:
6x17 (Level: 1)Family Room:
15x22 (Level: Lower)Great Room:
19x22 (Level: 1)Laundry Room:
9x14 (Level: 3)Living Room:
16x16 (Level: 2)Recreation Room:
21x12 (Level: Lower)Study:
13x9 (Level: 2)
Online Views:
0This listing courtesy of Shiva Ghazi (513) 310-5210 , Kenwood Office (513) 793-2121
Explore Madisonville & Surrounding Area
Monthly Cost
Mortgage Calculator
*The rates & payments shown are illustrative only.
Payment displayed does not include taxes and insurance. Rates last updated on 7/10/2025 from Freddie Mac Primary Mortgage Market Survey. Contact a loan officer for actual rate/payment quotes.
Payment displayed does not include taxes and insurance. Rates last updated on 7/10/2025 from Freddie Mac Primary Mortgage Market Survey. Contact a loan officer for actual rate/payment quotes.

Sell with Sibcy Cline
Enter your address for a free market report on your home. Explore your home value estimate, buyer heatmap, supply-side trends, and more.
Must reads
The data relating to real estate for sale on this website comes in part from the Broker Reciprocity programs of the MLS of Greater Cincinnati, Inc. Those listings held by brokerage firms other than Sibcy Cline, Inc. are marked with the Broker Reciprocity logo and house icon. The properties displayed may not be all of the properties available through Broker Reciprocity. Copyright© 2022 Multiple Listing Services of Greater Cincinnati / All Information is believed accurate, but is NOT guaranteed.




