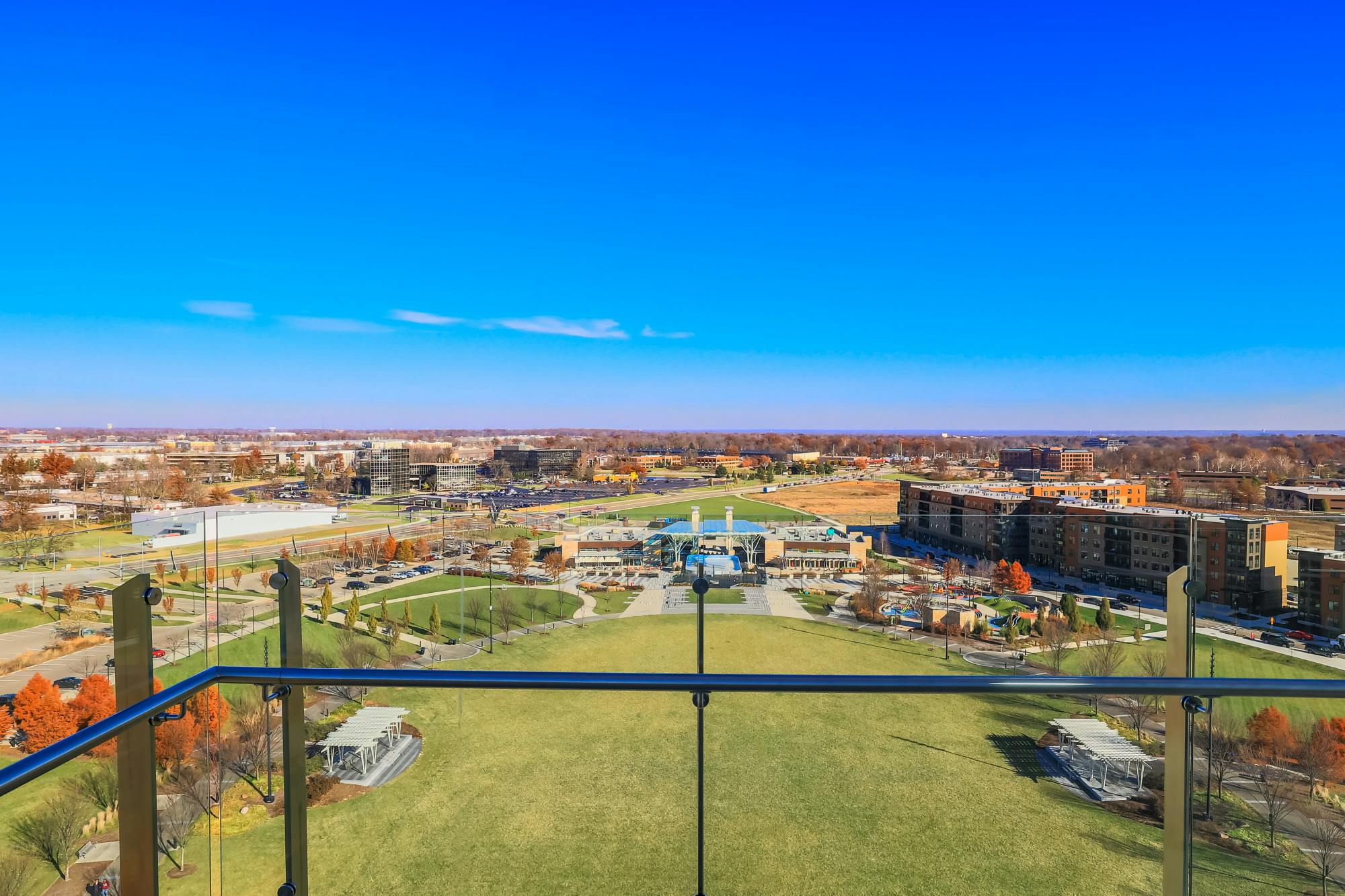5381 Hagewa Drive Blue Ash, OH 45242
4
Bed
2/1
Bath
2,902
Sq. Ft
0.49
Acres
$855,000
MLS# 1831078
4 BR
2/1 BA
2,902 Sq. Ft
0.49 AC
Photos
Map
Photos
Map
More About 5381 Hagewa Drive
This single family property is located in Blue Ash, Hamilton County, OH (School District: Sycamore Community City) and was sold on 5/30/2025 for $855,000. At the time of sale, 5381 Hagewa Drive had 4 bedrooms, 3 bathrooms and a total of 2902 finished square feet. The image above is for reference at the time of listing/sale and may no longer accurately represent the property.
Get Property Estimate
How does your home compare?
Information Refreshed: 6/02/2025 7:06 PM
Property Details
MLS#:
1831078Type:
Single FamilySq. Ft:
2,902County:
HamiltonAge:
8Appliances:
Oven/Range, Refrigerator, Microwave, DryerArchitecture:
TraditionalBasement:
Unfinished, Walkout, Bath Rough-InBasement Type:
FullConstruction:
Vinyl Siding, StuccoCooling:
Central AirFireplace:
GasFlex Room:
OtherGarage:
Garage Attached, FrontGarage Spaces:
2Gas:
NaturalHeating:
GasInside Features:
French Doors, Heated Floors, 9Ft + CeilingKitchen:
Pantry, Marble/Granite/Slate, Wood Floor, IslandMechanical Systems:
Central VacuumMisc:
Ceiling Fan, Recessed LightsParking:
DrivewayPrimary Bedroom:
Wall-to-Wall Carpet, Bath Adjoins, Walk-in ClosetS/A Taxes:
6181School District:
Sycamore Community CitySewer:
Public SewerWater:
Public
Rooms
Bath 1:
F (Level: 1)Bath 2:
F (Level: 2)Bath 3:
P (Level: 1)Bedroom 1:
16x13 (Level: 1)Bedroom 2:
16x13 (Level: 2)Bedroom 3:
12x11 (Level: 1)Bedroom 4:
12x11 (Level: 1)Breakfast Room:
11x9 (Level: 1)Dining Room:
12x10 (Level: 1)Entry:
9x7 (Level: 1)Family Room:
15x12 (Level: 1)Laundry Room:
8x5 (Level: 1)Living Room:
18x12 (Level: 1)Study:
12x9 (Level: 1)
Online Views:
This listing courtesy of Kimberly Mansfield (513) 405-9006 , Keller Williams Advisors (513) 766-9200
Explore Blue Ash & Surrounding Area
Monthly Cost
Mortgage Calculator
*The rates & payments shown are illustrative only.
Payment displayed does not include taxes and insurance. Rates last updated on 7/10/2025 from Freddie Mac Primary Mortgage Market Survey. Contact a loan officer for actual rate/payment quotes.
Payment displayed does not include taxes and insurance. Rates last updated on 7/10/2025 from Freddie Mac Primary Mortgage Market Survey. Contact a loan officer for actual rate/payment quotes.
Properties Similar to 5381 Hagewa Drive

Sell with Sibcy Cline
Enter your address for a free market report on your home. Explore your home value estimate, buyer heatmap, supply-side trends, and more.
Must reads
The data relating to real estate for sale on this website comes in part from the Broker Reciprocity programs of the MLS of Greater Cincinnati, Inc. Those listings held by brokerage firms other than Sibcy Cline, Inc. are marked with the Broker Reciprocity logo and house icon. The properties displayed may not be all of the properties available through Broker Reciprocity. Copyright© 2022 Multiple Listing Services of Greater Cincinnati / All Information is believed accurate, but is NOT guaranteed.






