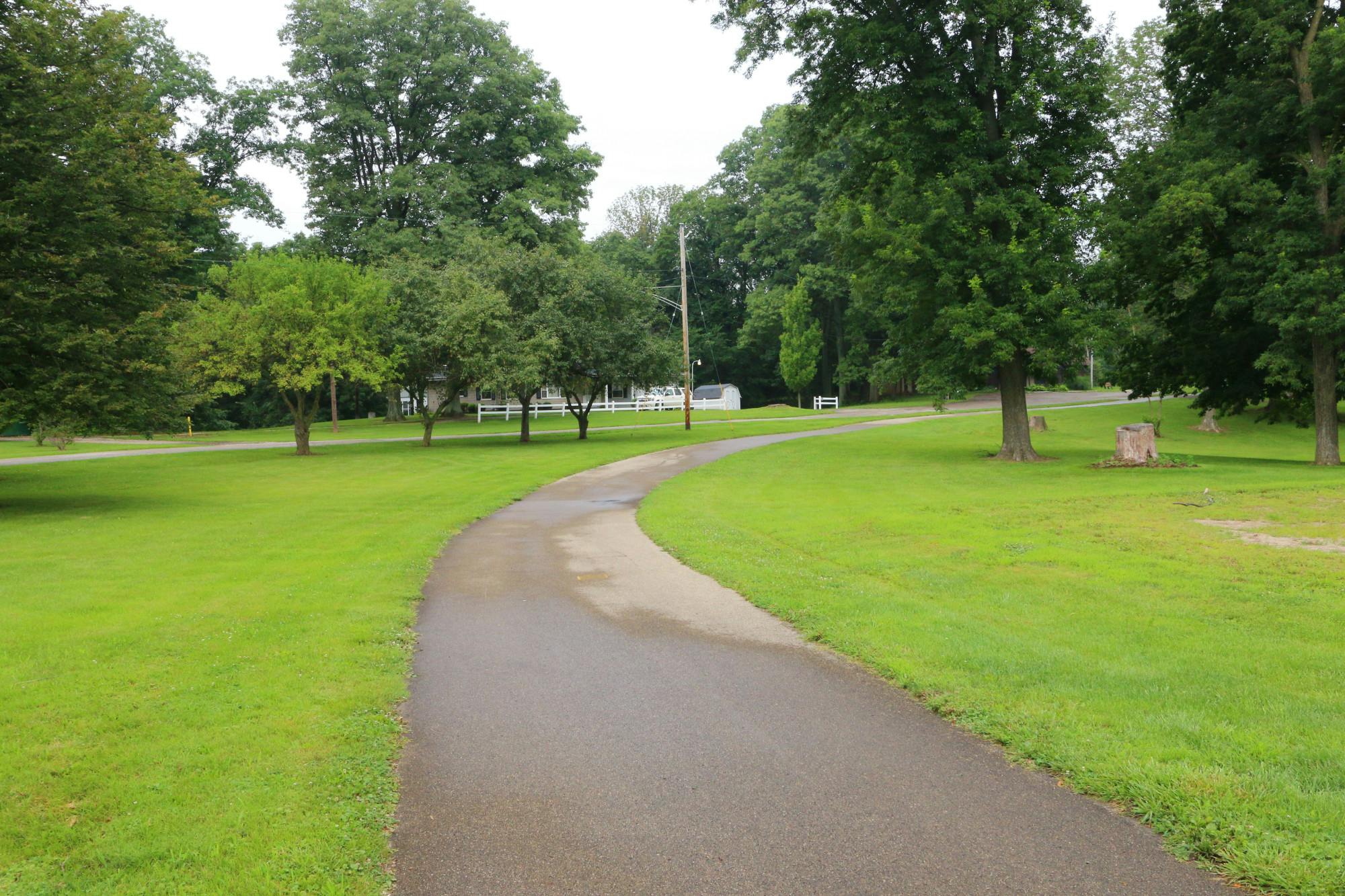620 Burnside Drive Tipp City, OH 45371
5
Bed
3
Bath
$550,000
MLS# 926039
5 BR
3 BA
Photos
Map
Photos
Map
More About 620 Burnside Drive
This single family property is located in Tipp City, Miami County, OH (School District: Tipp City Exempted Village) and was sold on 4/24/2025 for $550,000. At the time of sale, 620 Burnside Drive had 5 bedrooms and 3 bathrooms. The image above is for reference at the time of listing/sale and may no longer accurately represent the property.
Get Property Estimate
How does your home compare?
Information Refreshed: 5/03/2025 2:52 PM
Property Details
MLS#:
926039Type:
Single FamilyCounty:
MiamiAge:
21Appliances:
Gas Water Heater, Garbage Disposal, Dishwasher, MicrowaveBasement:
Full, Finished, Walk Out AccessConstruction:
Brick, FrameCooling:
Central AirFireplace:
Two, Gas, ElectricGarage Spaces:
3Heating:
Forced Air, Natural GasInside Features:
Ceiling Fans, Pantry, Vaulted Ceilings, Walk In ClosetsLevels:
1 StoryLot Description:
0.48Outside:
Deck, Fence, PorchParking:
Garage, Garage Door Opener, AttachedSchool District:
Tipp City Exempted VillageWater:
PublicWindows:
Wood Frames, Double Hung, Insulated Windows
Rooms
Bedroom 1:
16x15 (Level: Main)Bedroom 2:
18x18 (Level: Lower)Bedroom 3:
14x16 (Level: Lower)Bedroom 4:
13x11 (Level: Lower)Bedroom 5:
13x12 (Level: Main)Breakfast Room:
14x19 (Level: Main)Dining Room:
14x12 (Level: Main)Entry:
12x9 (Level: Main)Great Room:
19x20 (Level: Main)Kitchen:
13x14 (Level: Main)Office:
13x12 (Level: Main)Recreation Room:
20x24 (Level: Lower)Utility Room:
7x9 (Level: Main)
Online Views:
This listing courtesy of Sue Malott (937) 477-4019 , RE/MAX Alliance Realty (937) 898-4400
Explore Tipp City & Surrounding Area
Monthly Cost
Mortgage Calculator
*The rates & payments shown are illustrative only.
Payment displayed does not include taxes and insurance. Rates last updated on 7/24/2025 from Freddie Mac Primary Mortgage Market Survey. Contact a loan officer for actual rate/payment quotes.
Payment displayed does not include taxes and insurance. Rates last updated on 7/24/2025 from Freddie Mac Primary Mortgage Market Survey. Contact a loan officer for actual rate/payment quotes.

Sell with Sibcy Cline
Enter your address for a free market report on your home. Explore your home value estimate, buyer heatmap, supply-side trends, and more.
Must reads
The data relating to real estate for sale on this website comes in part from the Broker Reciprocity program of the Dayton REALTORS® MLS IDX Database. Real estate listings from the Dayton REALTORS® MLS IDX Database held by brokerage firms other than Sibcy Cline, Inc. are marked with the IDX logo and are provided by the Dayton REALTORS® MLS IDX Database. Information is provided for personal, non-commercial use and may not be used for any purpose other than to identify prospective properties consumers may be interested in. Copyright© 2022 Dayton REALTORS® / Information deemed reliable but not guaranteed.






