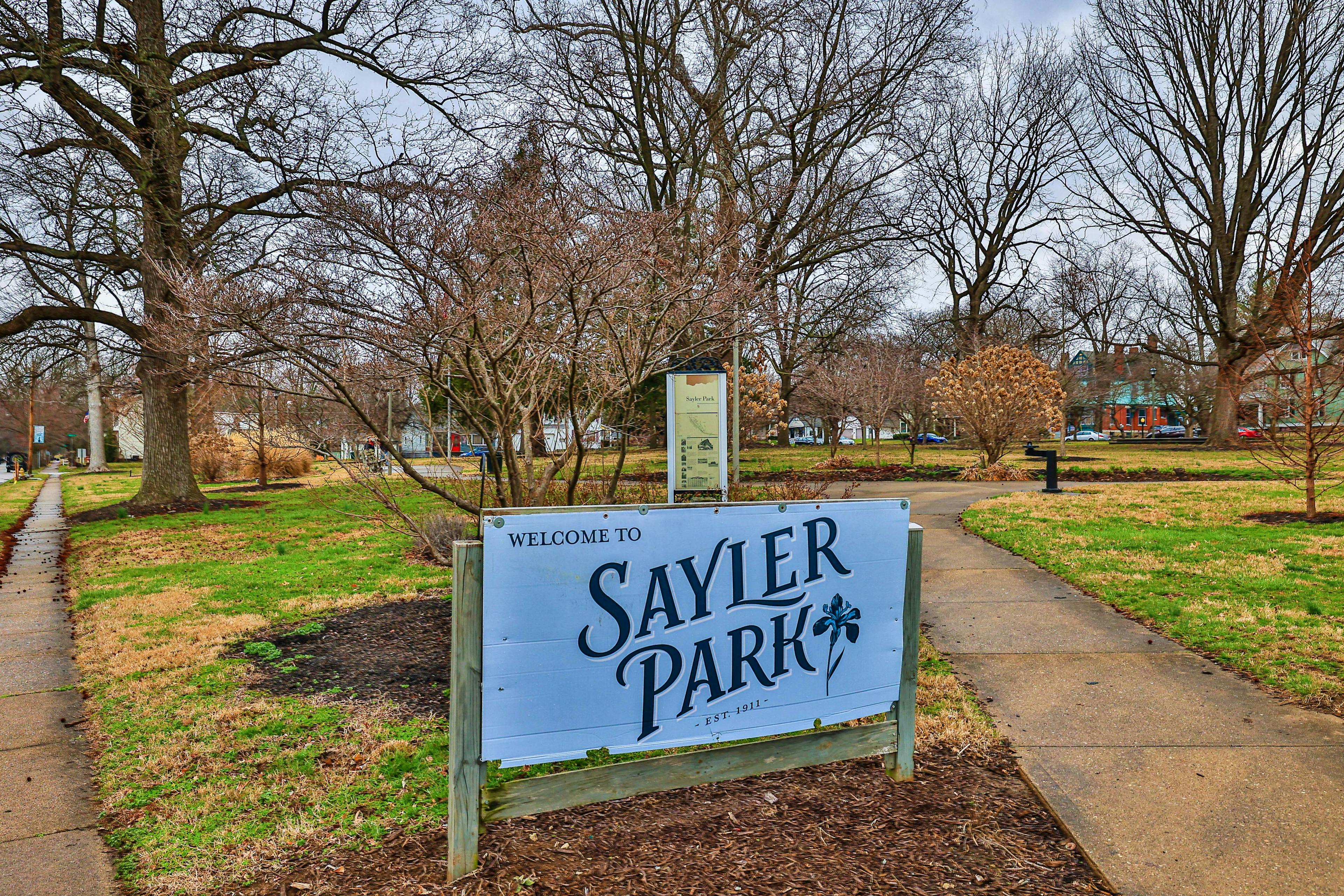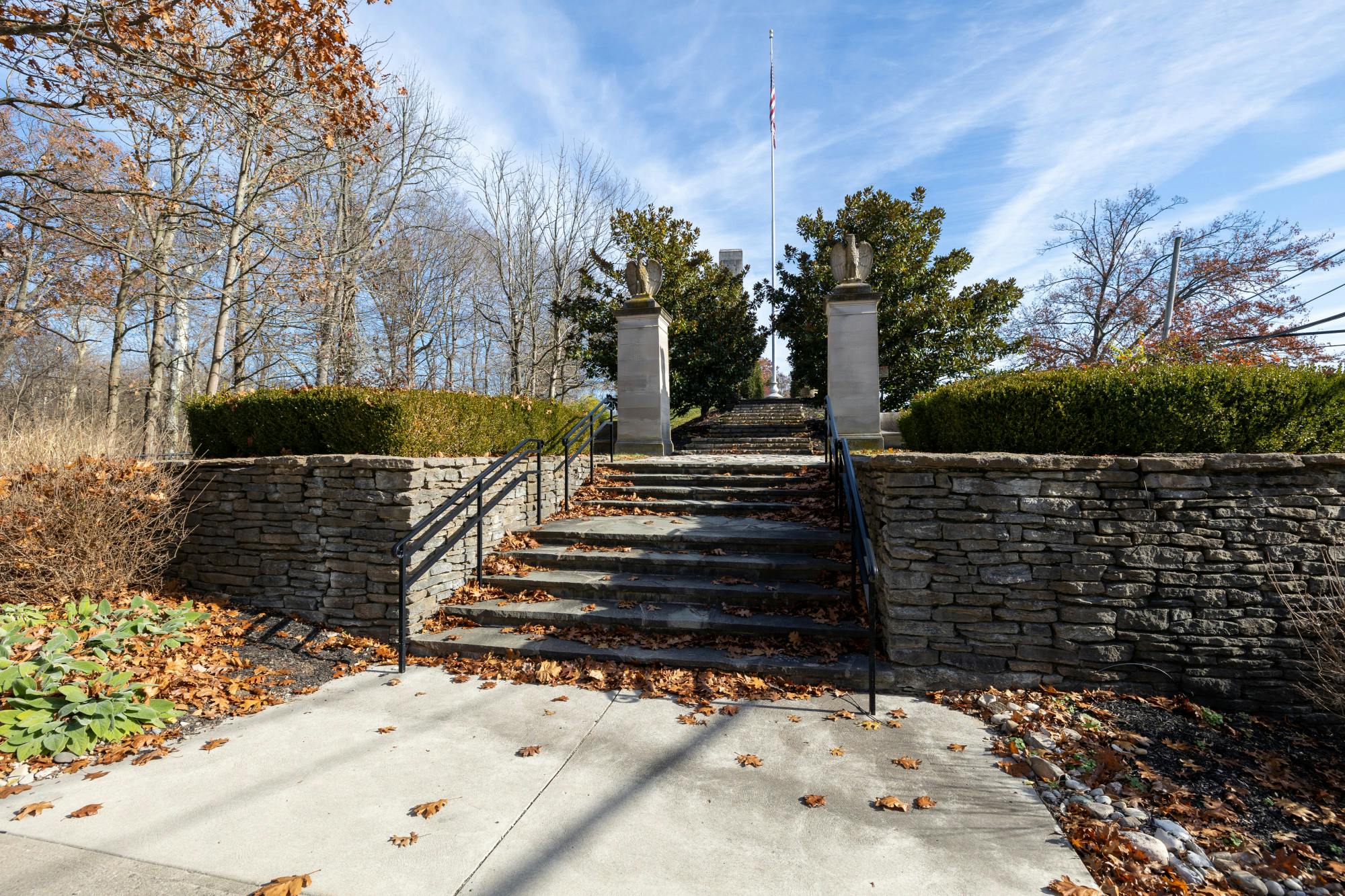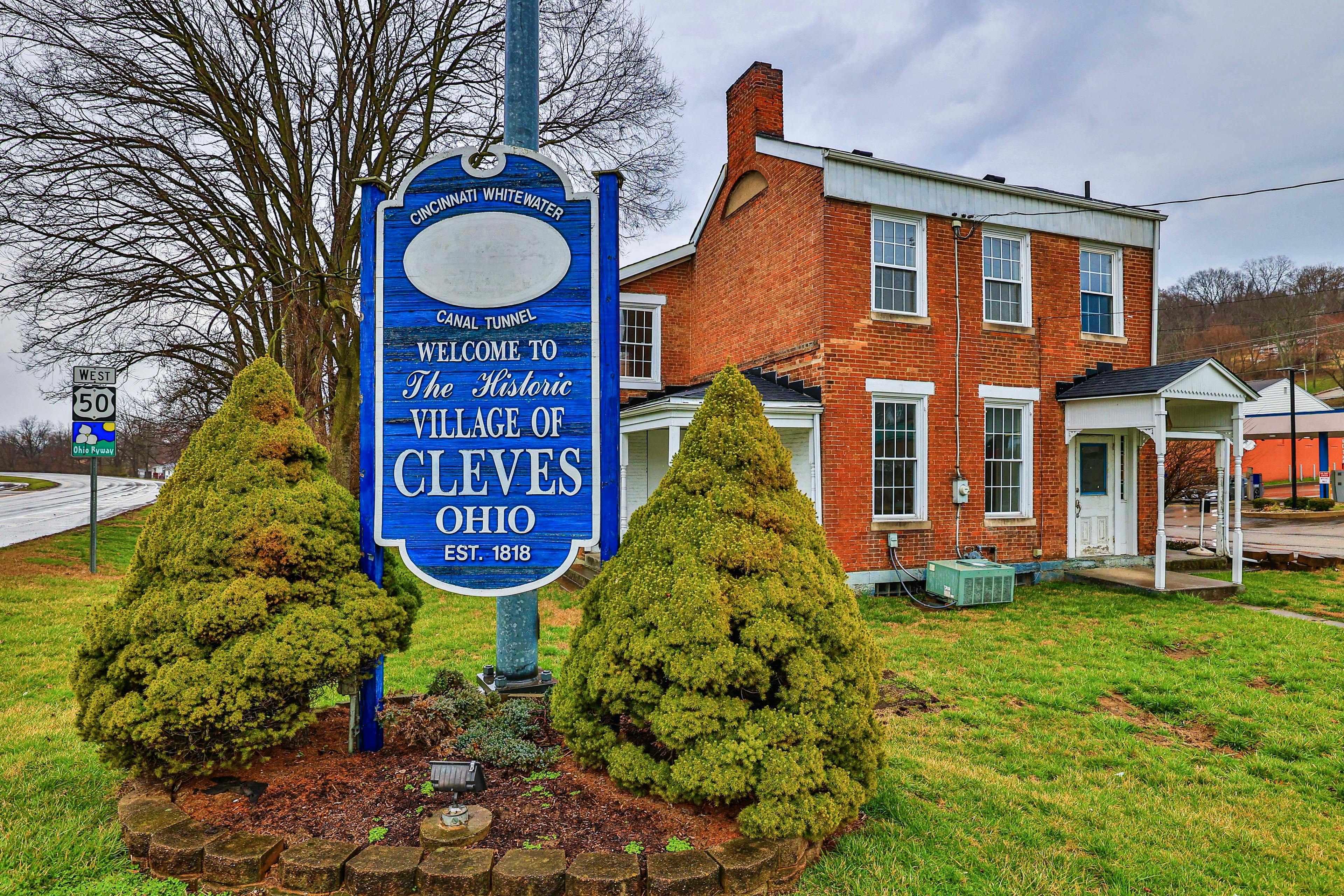524 Trison Drive Sayler Park, OH 45233
3
Bed
3
Bath
0.19
Acres
$729,900
MLS# 1826234
3 BR
3 BA
0.19 AC
Photos
Map
Photos
Map
More About 524 Trison Drive
Impressive new construction 3-4 bed, 3 full bath ranch with oversized 3-car garage in the desirable Winding Walk Community. This 15-year tax-abated, ADA-compliant, LEED Platinum-certified home offers approx. $1,000/month in tax savings. Thoughtfully designed for multi-generational living, it features two completely separate living spaces. The main level includes step-free access, wide doors, accessible kitchen and bath, and smooth flooring transitions. The lower level, with private entry, offers a full kitchen, living room, 2 bedrooms, full bath, laundry, and ample storage. A rare opportunity combining style, function, and sustainability!
Connect with a loan officer to get started!
Directions to this Listing
: Hillside to Barnside Ln Right to Daniels Walk to Trison Dr.
Information Refreshed: 7/30/2025 12:08 PM
Property Details
MLS#:
1826234Type:
Single FamilyCounty:
HamiltonAppliances:
Oven/Range, Dishwasher, Refrigerator, Microwave, Electric CooktopArchitecture:
RanchBasement:
Finished, Walkout, WW CarpetBasement Type:
FullConstruction:
Brick, StoneCooling:
Central AirGarage:
Garage Attached, Built in, Side, OversizedGarage Spaces:
2Gas:
NaturalHeating:
Gas, Forced AirHOA Fee:
300HOA Fee Period:
AnnuallyInside Features:
French Doors, 9Ft + Ceiling, Cathedral Ceiling(s)Kitchen:
Pantry, Wood Cabinets, Laminate Floor, Marble/Granite/Slate, Eat-In, GourmetLot Description:
99 x 120Outside:
Wheelchair Ramp - No Step, Access Garbage-Route, Access MailboxParking:
Off Street, DrivewayPrimary Bedroom:
Wall-to-Wall Carpet, Vaulted Ceiling, Bath Adjoins, Walk-in ClosetS/A Taxes:
720School District:
Cincinnati Public SchoolsSewer:
Public SewerWater:
Public
Rooms
Bath 1:
F (Level: 1)Bath 2:
F (Level: 1)Bath 3:
F (Level: L)Bedroom 1:
17x16 (Level: 1)Bedroom 2:
12x10 (Level: 1)Bedroom 3:
12x13 (Level: Lower)Dining Room:
14x12 (Level: 1)Entry:
8x7 (Level: 1)Family Room:
23x15 (Level: Lower)Laundry Room:
8x6 (Level: 1)Living Room:
19x18 (Level: 1)Recreation Room:
13x18 (Level: Lower)Study:
11x13 (Level: 1)
Online Views:
This listing courtesy of Daniel Morena (513) 498-1697 , Huff Realty (513) 574-2300
Explore Sayler Park & Surrounding Area
Monthly Cost
Mortgage Calculator
*The rates & payments shown are illustrative only.
Payment displayed does not include taxes and insurance. Rates last updated on 7/24/2025 from Freddie Mac Primary Mortgage Market Survey. Contact a loan officer for actual rate/payment quotes.
Payment displayed does not include taxes and insurance. Rates last updated on 7/24/2025 from Freddie Mac Primary Mortgage Market Survey. Contact a loan officer for actual rate/payment quotes.

Sell with Sibcy Cline
Enter your address for a free market report on your home. Explore your home value estimate, buyer heatmap, supply-side trends, and more.
Must reads
The data relating to real estate for sale on this website comes in part from the Broker Reciprocity programs of the MLS of Greater Cincinnati, Inc. Those listings held by brokerage firms other than Sibcy Cline, Inc. are marked with the Broker Reciprocity logo and house icon. The properties displayed may not be all of the properties available through Broker Reciprocity. Copyright© 2022 Multiple Listing Services of Greater Cincinnati / All Information is believed accurate, but is NOT guaranteed.







