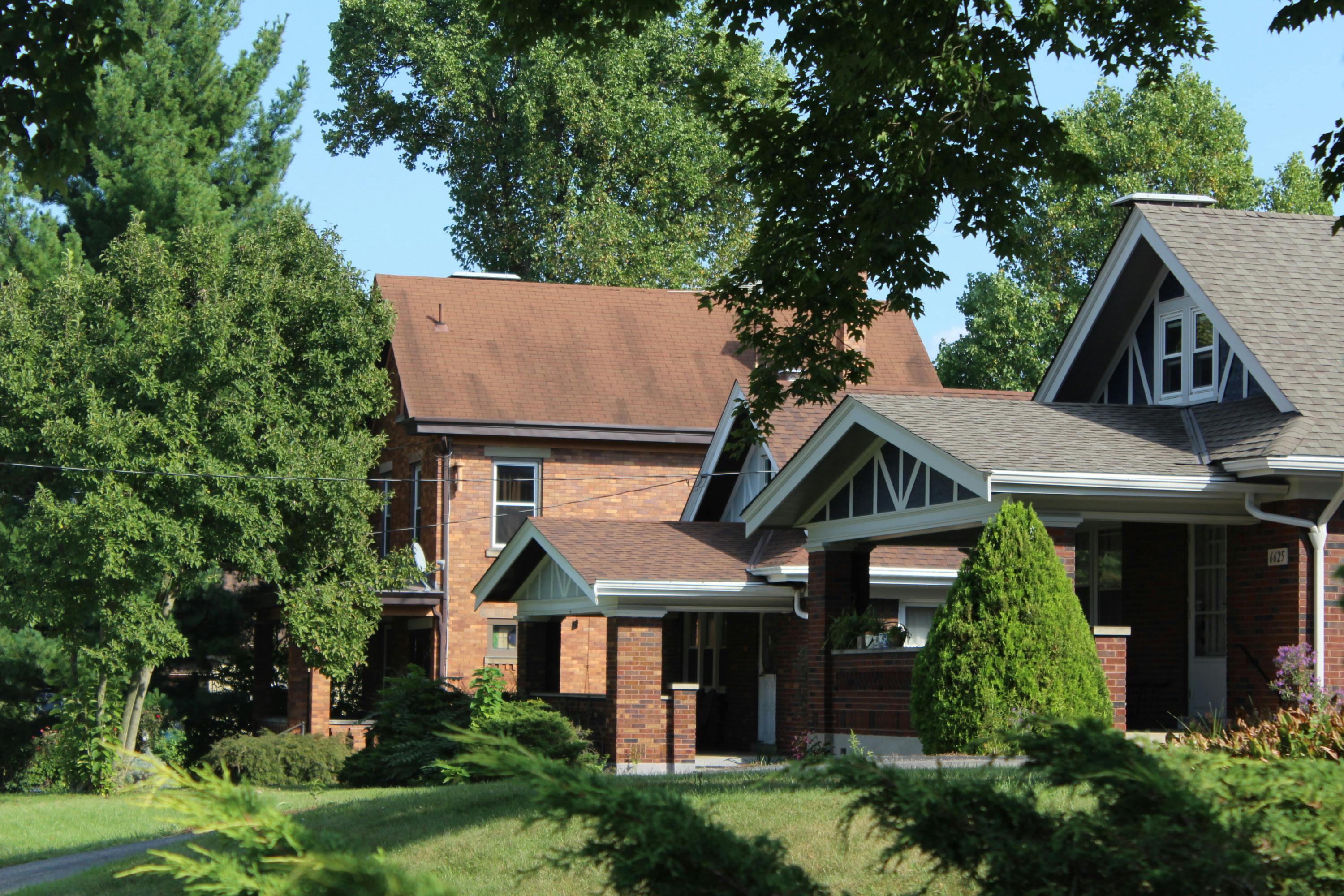6517 E Ledge Street Madisonville, OH 45227
3
Bed
2
Bath
1,416
Sq. Ft
0.15
Acres
$392,500
MLS# 1822839
3 BR
2 BA
1,416 Sq. Ft
0.15 AC
Photos
Map
Photos
Map
More About 6517 E Ledge Street
This single family property is located in Madisonville, Hamilton County, OH (School District: Cincinnati Public Schools) and was sold on 6/18/2025 for $392,500. At the time of sale, 6517 E Ledge Street had 3 bedrooms, 2 bathrooms and a total of 1416 finished square feet. The image above is for reference at the time of listing/sale and may no longer accurately represent the property.
Get Property Estimate
How does your home compare?
Information Refreshed: 6/24/2025 8:02 AM
Property Details
MLS#:
1822839Type:
Single FamilySq. Ft:
1,416County:
HamiltonAge:
125Appliances:
Oven/Range, Dishwasher, Refrigerator, Microwave, Garbage DisposalArchitecture:
TraditionalBasement:
Concrete Floor, Unfinished, Glass Blk WindBasement Type:
FullConstruction:
Other, Vinyl SidingCooling:
Central Air, Ceiling FansGarage:
NoneGas:
NaturalHeating:
Gas, Forced AirInside Features:
9Ft + CeilingKitchen:
Wood Cabinets, Tile Floor, Walkout, Other, Marble/Granite/Slate, Planning Desk, Eat-In, IslandLot Description:
47 x 140Misc:
Ceiling Fan, Recessed Lights, Busline Near, Smoke AlarmParking:
DrivewayPrimary Bedroom:
Wall-to-Wall Carpet, Walk-in ClosetS/A Taxes:
748School District:
Cincinnati Public SchoolsSewer:
Public SewerWater:
Public
Rooms
Bath 1:
F (Level: 2)Bath 2:
F (Level: 1)Bedroom 1:
17x14 (Level: 2)Bedroom 2:
13x11 (Level: 2)Bedroom 3:
11x11 (Level: 2)Breakfast Room:
6x4 (Level: 1)Dining Room:
14x8 (Level: 1)Entry:
6x4 (Level: 1)Laundry Room:
6x4 (Level: 1)Living Room:
18x13 (Level: 1)
Online Views:
This listing courtesy of Meg Perez (513) 658-7478 , Coldwell Banker Realty (513) 321-9944
Explore Madisonville & Surrounding Area
Monthly Cost
Mortgage Calculator
*The rates & payments shown are illustrative only.
Payment displayed does not include taxes and insurance. Rates last updated on 7/24/2025 from Freddie Mac Primary Mortgage Market Survey. Contact a loan officer for actual rate/payment quotes.
Payment displayed does not include taxes and insurance. Rates last updated on 7/24/2025 from Freddie Mac Primary Mortgage Market Survey. Contact a loan officer for actual rate/payment quotes.

Sell with Sibcy Cline
Enter your address for a free market report on your home. Explore your home value estimate, buyer heatmap, supply-side trends, and more.
Must reads
The data relating to real estate for sale on this website comes in part from the Broker Reciprocity programs of the MLS of Greater Cincinnati, Inc. Those listings held by brokerage firms other than Sibcy Cline, Inc. are marked with the Broker Reciprocity logo and house icon. The properties displayed may not be all of the properties available through Broker Reciprocity. Copyright© 2022 Multiple Listing Services of Greater Cincinnati / All Information is believed accurate, but is NOT guaranteed.







