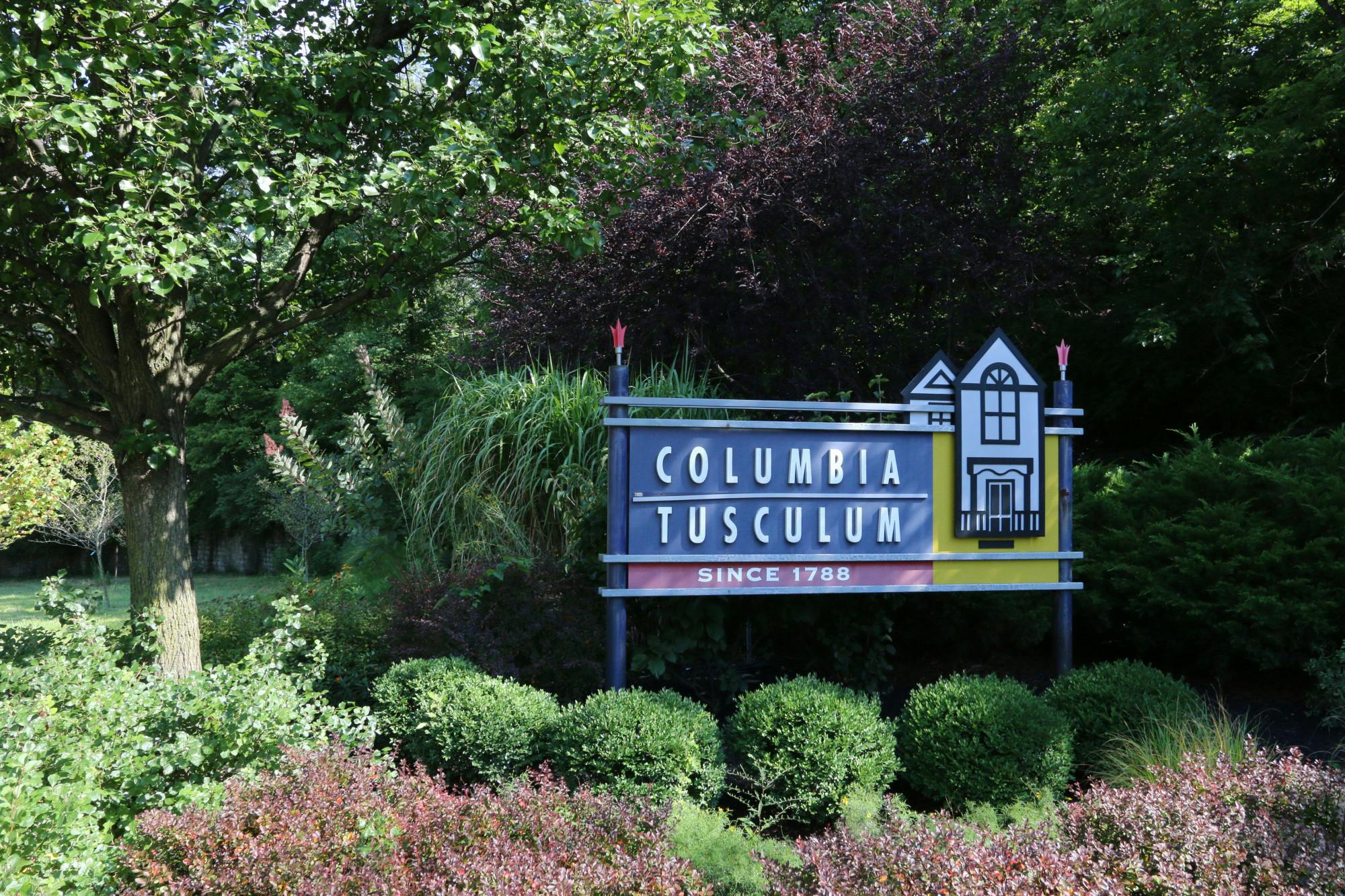2828 Hoff Avenue East End, OH 45226
3
Bed
3/1
Bath
3,568
Sq. Ft
0.06
Acres
$1,075,000
MLS# 1820960
3 BR
3/1 BA
3,568 Sq. Ft
0.06 AC
Photos
Map
Photos
Map
More About 2828 Hoff Avenue
This single family property is located in East End, Hamilton County, OH (School District: Cincinnati Public Schools) and was sold on 6/3/2025 for $1,075,000. At the time of sale, 2828 Hoff Avenue had 3 bedrooms, 4 bathrooms and a total of 3568 finished square feet. The image above is for reference at the time of listing/sale and may no longer accurately represent the property.
Get Property Estimate
How does your home compare?
Information Refreshed: 6/03/2025 12:20 PM
Property Details
MLS#:
1820960Type:
Single FamilySq. Ft:
3,568County:
HamiltonAge:
8Appliances:
Other, Dishwasher, Refrigerator, Microwave, Washer, Dryer, Double Oven, Gas Cooktop, Wine CoolerArchitecture:
Contemporary/ModernBasement:
Other, Part Finished, WW CarpetBasement Type:
PartialConstruction:
Other, EIFS, StoneCooling:
Central AirFireplace:
GasGarage:
Built inGarage Spaces:
2Gas:
NaturalHeating:
Gas, Forced AirInside Features:
Vaulted Ceiling(s), Other, Elevator, 9Ft + CeilingKitchen:
Pantry, Wood Cabinets, Marble/Granite/Slate, Wood Floor, Eat-In, Galley, GourmetMechanical Systems:
Garage Door Opener, Security SystemMisc:
Cable, Recessed Lights, 220 Volt, Busline Near, Other, Smoke AlarmParking:
Gravel, Off StreetPrimary Bedroom:
Walkout, Wood Floor, Bath Adjoins, Walk-in Closet, Dressing Area, Window TreatmentSchool District:
Cincinnati Public SchoolsSewer:
Public SewerView:
River, City, ValleyWater:
Public
Rooms
Bath 1:
F (Level: 2)Bath 2:
F (Level: 2)Bath 3:
F (Level: 1)Bedroom 1:
15x14 (Level: 2)Bedroom 2:
12x11 (Level: 2)Bedroom 3:
15x14 (Level: 1)Dining Room:
20x10 (Level: 3)Laundry Room:
8x7 (Level: 2)Living Room:
20x15 (Level: 3)Study:
13x10 (Level: 1)
Online Views:
0This listing courtesy of Connie Greene (513) 265-7819 , Robinson Sotheby's Internat'l (513) 321-6000
Explore East End & Surrounding Area
Monthly Cost
Mortgage Calculator
*The rates & payments shown are illustrative only.
Payment displayed does not include taxes and insurance. Rates last updated on 7/10/2025 from Freddie Mac Primary Mortgage Market Survey. Contact a loan officer for actual rate/payment quotes.
Payment displayed does not include taxes and insurance. Rates last updated on 7/10/2025 from Freddie Mac Primary Mortgage Market Survey. Contact a loan officer for actual rate/payment quotes.
Properties Similar to 2828 Hoff Avenue

Sell with Sibcy Cline
Enter your address for a free market report on your home. Explore your home value estimate, buyer heatmap, supply-side trends, and more.
Must reads
The data relating to real estate for sale on this website comes in part from the Broker Reciprocity programs of the MLS of Greater Cincinnati, Inc. Those listings held by brokerage firms other than Sibcy Cline, Inc. are marked with the Broker Reciprocity logo and house icon. The properties displayed may not be all of the properties available through Broker Reciprocity. Copyright© 2022 Multiple Listing Services of Greater Cincinnati / All Information is believed accurate, but is NOT guaranteed.





