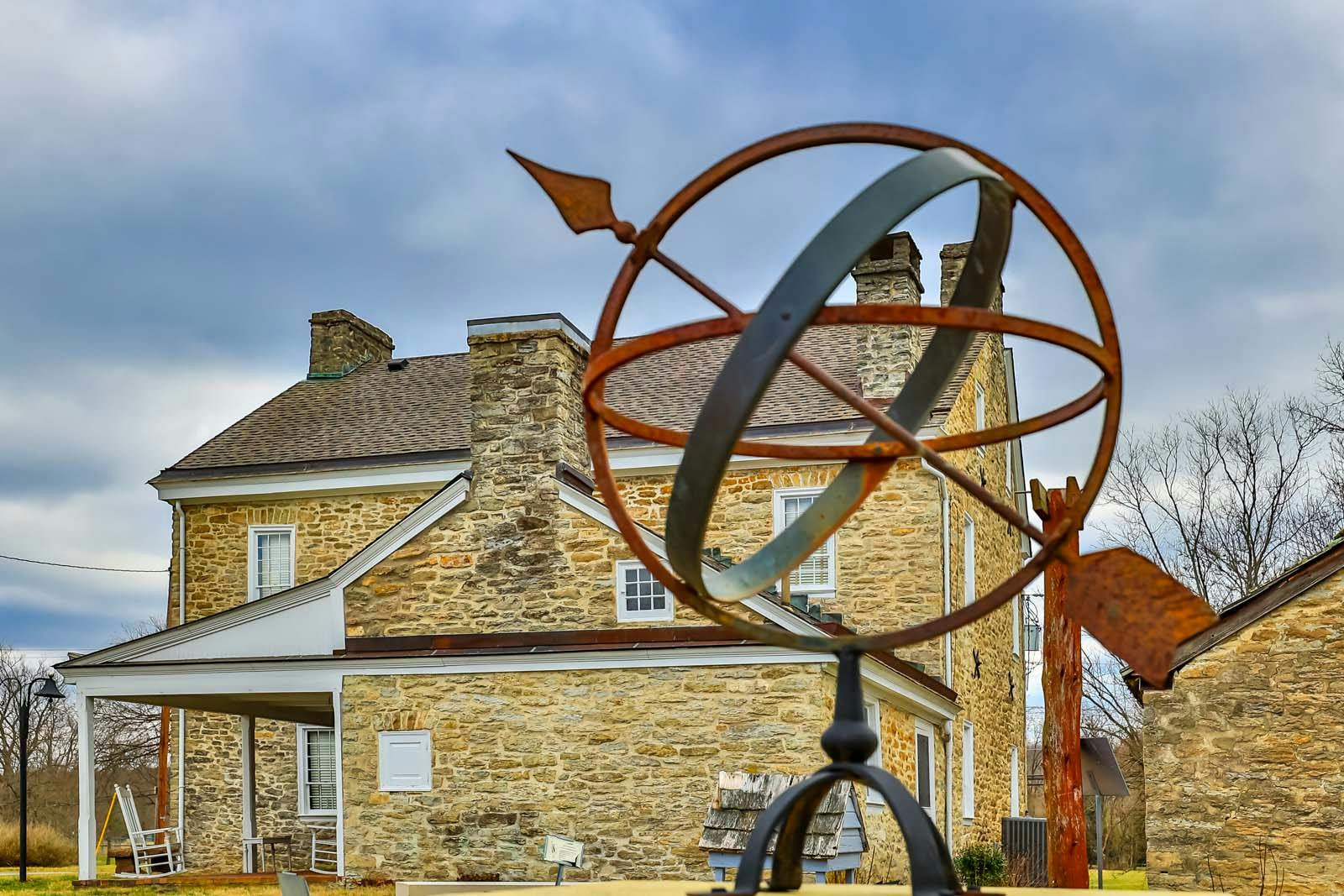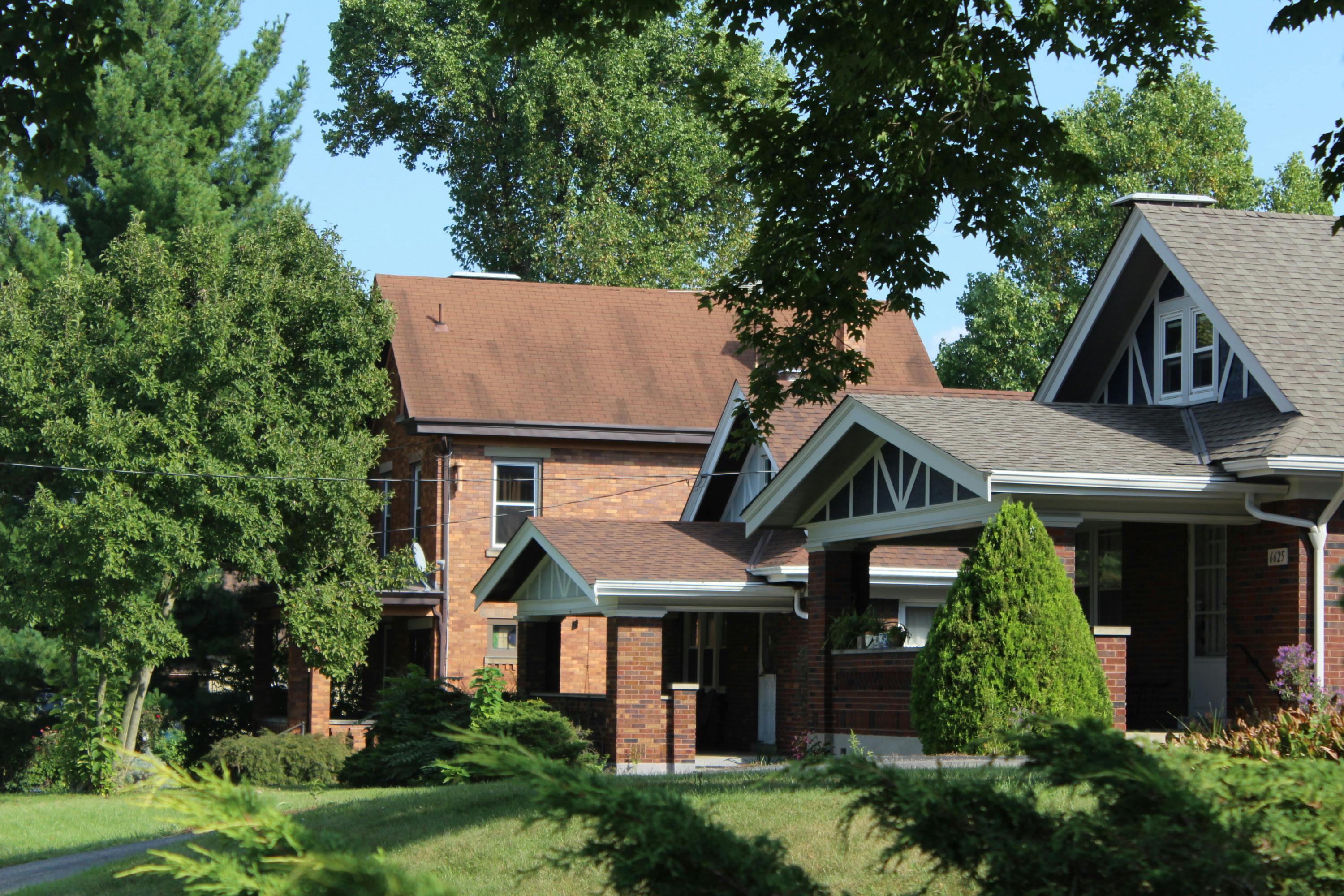8600 Camargo Road Indian Hill, OH 45243
8
Bed
9/3
Bath
19,496
Sq. Ft
17
Acres
$5,500,000
MLS# 1775121
8 BR
9/3 BA
19,496 Sq. Ft
17 AC
Photos
Video Tour
Map
Photos
Video Tour
Map
More About 8600 Camargo Road
This single family property is located in Indian Hill, Hamilton County, OH (School District: Indian Hill Exempted Village) and was sold on 3/26/2024 for $5,500,000. At the time of sale, 8600 Camargo Road had 8 bedrooms, 12 bathrooms and a total of 19496 finished square feet. The image above is for reference at the time of listing/sale and may no longer accurately represent the property.
Get Property Estimate
How does your home compare?
Information Refreshed: 3/26/2024 2:56 PM
Property Details
MLS#:
1775121Type:
Single FamilySq. Ft:
19,496County:
HamiltonAge:
27Appliances:
Hot Tap, Convection Oven, Dishwasher, Double Oven, Refrigerator, Microwave, Gas Cooktop, Warming Drawer, Wine CoolerArchitecture:
TraditionalBasement:
FinishedBasement Type:
FullConstruction:
BrickCooling:
Central AirFireplace:
Wood, Gas, BrickFlex Room:
Exercise Room, Game Room, Guest Suite w/o Kitchen, Media, Other, Sauna, Screened Porch, Steam Room, Wine CellarGarage:
Garage Attached, Built in, Garage DetachedGarage Spaces:
5Gas:
PropaneGreat Room:
Fireplace, Wood FloorHeating:
Gas, Forced AirInside Features:
Multi Panel Doors, Vaulted Ceiling(s), Beam Ceiling, French Doors, 9Ft + Ceiling, Crown Molding, Natural WoodworkKitchen:
Fireplace, Wood Floor, Butler's Pantry, Eat-In, Gourmet, IslandLot Description:
IrregularMechanical Systems:
Backup Generator, Security System, Sump Pump w/BackupParking:
DrivewayPool:
Heated, In-GroundPrimary Bedroom:
Wood Floor, Bath Adjoins, Walk-in Closet, Dressing Area, Sitting RoomS/A Taxes:
36648School District:
Indian Hill Exempted VillageSewer:
Septic TankView:
Lake/Pond, Woods, ValleyWater:
Public
Rooms
Bath 1:
F (Level: 1)Bath 2:
F (Level: 1)Bath 3:
P (Level: 1)Bath 4:
P (Level: 1)Bedroom 1:
27x17 (Level: 1)Bedroom 2:
21x16 (Level: 1)Bedroom 3:
16x12 (Level: 2)Bedroom 4:
15x14 (Level: 2)Bedroom 5:
19x15 (Level: 2)Breakfast Room:
20x14 (Level: 1)Dining Room:
28x20 (Level: 1)Entry:
36x10 (Level: 1)Family Room:
41x15 (Level: 1)Great Room:
28x25 (Level: 1)Kitchen:
28x17 (Level: 1)Laundry Room:
13x12 (Level: Lower)Living Room:
17x17 (Level: 1)Study:
18x14 (Level: 1)
Online Views:
0This listing courtesy of Robin Sheakley (513) 368-3626 , Home Office (513) 984-4100
Explore Indian Hill & Surrounding Area
Monthly Cost
Mortgage Calculator
*The rates & payments shown are illustrative only.
Payment displayed does not include taxes and insurance. Rates last updated on 7/3/2025 from Freddie Mac Primary Mortgage Market Survey. Contact a loan officer for actual rate/payment quotes.
Payment displayed does not include taxes and insurance. Rates last updated on 7/3/2025 from Freddie Mac Primary Mortgage Market Survey. Contact a loan officer for actual rate/payment quotes.

Sell with Sibcy Cline
Enter your address for a free market report on your home. Explore your home value estimate, buyer heatmap, supply-side trends, and more.
Must reads
The data relating to real estate for sale on this website comes in part from the Broker Reciprocity programs of the MLS of Greater Cincinnati, Inc. Those listings held by brokerage firms other than Sibcy Cline, Inc. are marked with the Broker Reciprocity logo and house icon. The properties displayed may not be all of the properties available through Broker Reciprocity. Copyright© 2022 Multiple Listing Services of Greater Cincinnati / All Information is believed accurate, but is NOT guaranteed.







