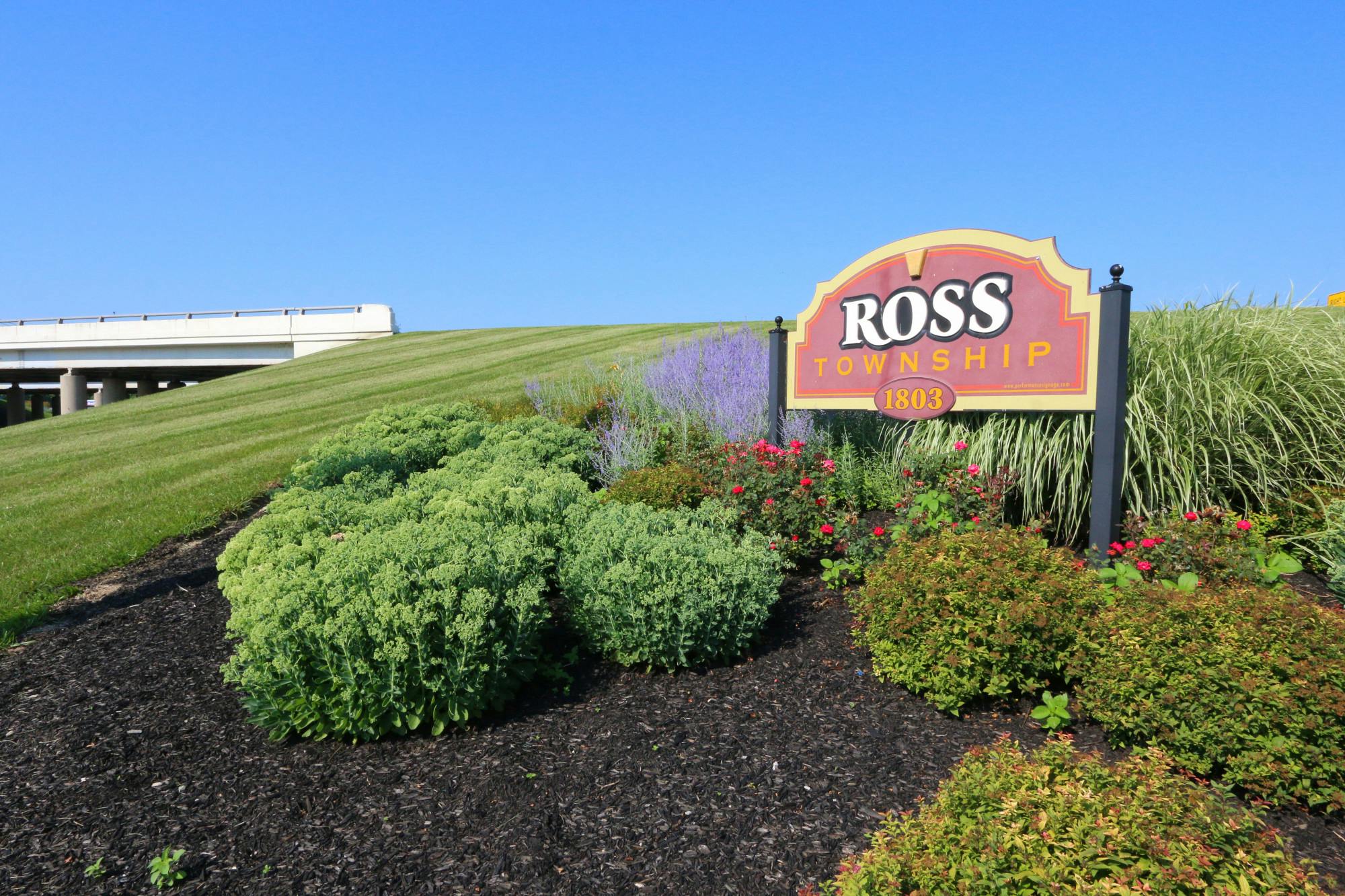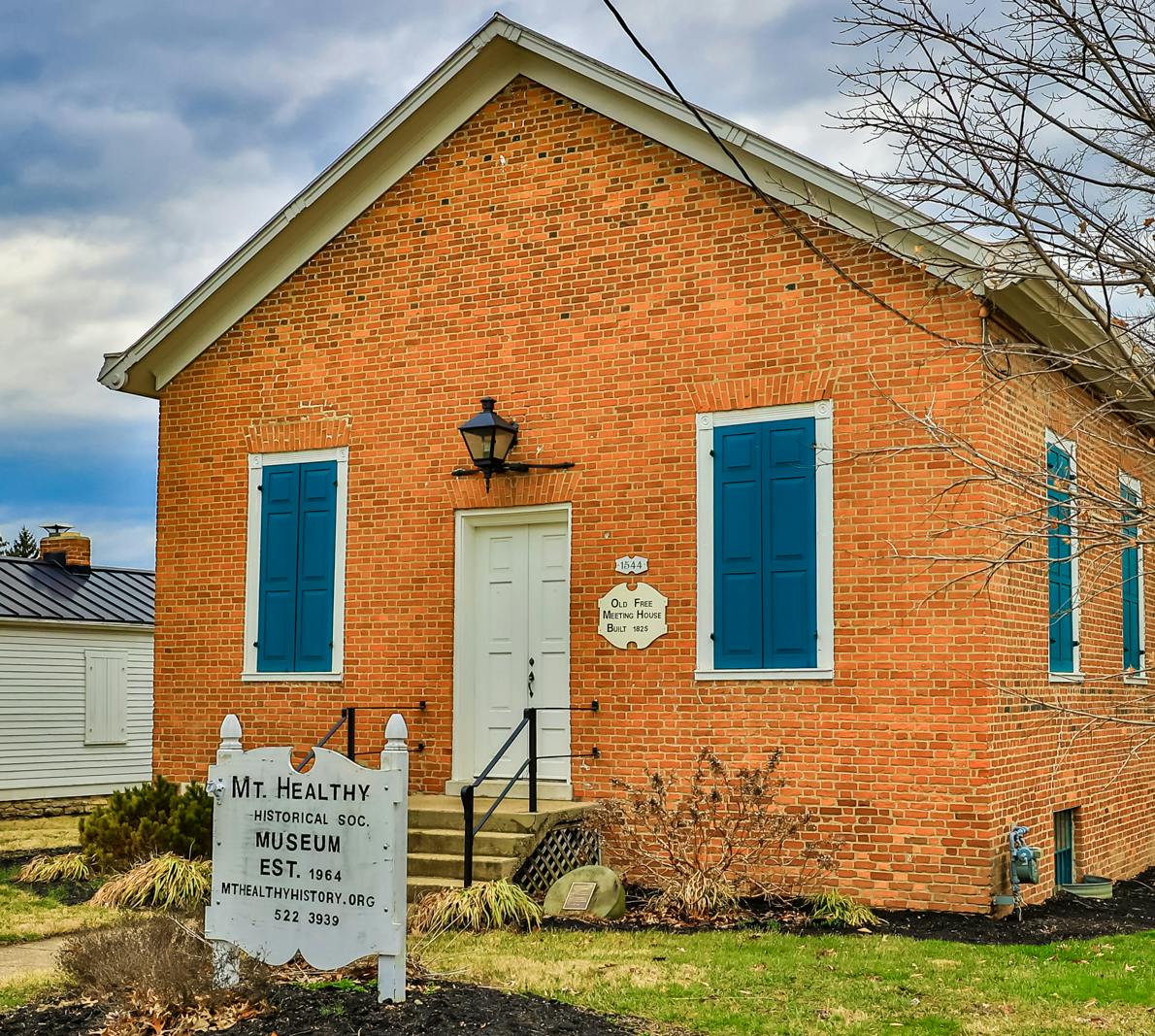10184 Spiritknoll Ln Colerain Twp. West, OH 45252
4
Bed
3
Bath
2,187
Sq. Ft
1.13
Acres
$485,000
MLS# 1756451
4 BR
3 BA
2,187 Sq. Ft
1.13 AC
Photos
Map
Photos
Map
More About 10184 Spiritknoll Ln
This single family property is located in Colerain Twp. West, Hamilton County, OH (School District: Northwest Local) and was sold on 12/19/2022 for $485,000. At the time of sale, 10184 Spiritknoll Ln had 4 bedrooms, 3 bathrooms and a total of 2187 finished square feet. The image above is for reference at the time of listing/sale and may no longer accurately represent the property.
Get Property Estimate
How does your home compare?
Information Refreshed: 1/03/2024 1:34 AM
Property Details
MLS#:
1756451Type:
Single FamilySq. Ft:
2,187County:
HamiltonAge:
36Appliances:
Other, Dishwasher, Refrigerator, Microwave, Gas Water Heater, Humidifier, Oven, Garbage DisposalArchitecture:
Ranch, TraditionalBasement:
Finished, Full, Walk-Out Access, Glass Block Windows, Wall-To-Wall CarpetingBasement Type:
FullConstruction:
BrickCooling:
Central Air, Attic Fan, Ceiling FansFence:
Wood, Other, MetalFireplace:
Gas, Great Room, BrickFlex Room:
Bedroom, Bonus Room, Guest Suite w/o Kitchen, Other, WorkshopGarage:
Garage Attached, Front, Side, HeatedGarage Spaces:
6Gas:
NaturalGreat Room:
Fireplace, Other, Skylight, Walkout, WW Carpet, Window TreatmentHeating:
Natural Gas, Forced AirInside Features:
Smart Home, High Ceilings, Eat In Kitchen, Natural Woodwork, Cathedral Ceiling(s)Kitchen:
Pantry, Wood Cabinets, Skylight, Walkout, Other, Marble/Granite/Slate, Solid Surface Ctr, Eat-In, Gourmet, Island, Counter BarLot Description:
20 X 350Mechanical Systems:
Garage Door Opener, Heat Detector, Humidifier, Other, Security SystemMisc:
Ceiling Fan, Cable, Recessed Lights, 220 Volt, Other, Smoke AlarmOutside:
LightingParking:
On Street, Attached, Garage Faces Front, Garage Faces Side, Heated Garage, DrivewayPool:
In Ground, Other, Diving Board, Heated, VinylPrimary Bedroom:
Wall-to-Wall Carpet, Other, Bath Adjoins, Walk-in Closet, Window TreatmentSchool District:
Northwest LocalSewer:
Aerobic SepticView:
Trees/Woods, OtherWater:
Public
Rooms
Bedroom 1:
17x15 (Level: First)Bedroom 2:
15x13 (Level: First)Bedroom 3:
12x11 (Level: First)Bedroom 4:
22x15 (Level: )Breakfast Room:
14x9 (Level: First)Dining Room:
12x12 (Level: First)Entry:
20x6 (Level: First)Family Room:
22x12 (Level: )Kitchen:
14x11 (Level: First)Laundry Room:
19x8 (Level: First)Office:
11x7 (Level: First)
Online Views:
This listing courtesy of Toni Louis (513) 477-1900 , RE/MAX Preferred Group (513) 874-8373
Explore Colerain Township & Surrounding Area
Monthly Cost
Mortgage Calculator
*The rates & payments shown are illustrative only.
Payment displayed does not include taxes and insurance. Rates last updated on 7/10/2025 from Freddie Mac Primary Mortgage Market Survey. Contact a loan officer for actual rate/payment quotes.
Payment displayed does not include taxes and insurance. Rates last updated on 7/10/2025 from Freddie Mac Primary Mortgage Market Survey. Contact a loan officer for actual rate/payment quotes.
Properties Similar to 10184 Spiritknoll Ln

Sell with Sibcy Cline
Enter your address for a free market report on your home. Explore your home value estimate, buyer heatmap, supply-side trends, and more.
Must reads
The data relating to real estate for sale on this website comes in part from the Broker Reciprocity programs of the MLS of Greater Cincinnati, Inc. Those listings held by brokerage firms other than Sibcy Cline, Inc. are marked with the Broker Reciprocity logo and house icon. The properties displayed may not be all of the properties available through Broker Reciprocity. Copyright© 2022 Multiple Listing Services of Greater Cincinnati / All Information is believed accurate, but is NOT guaranteed.







