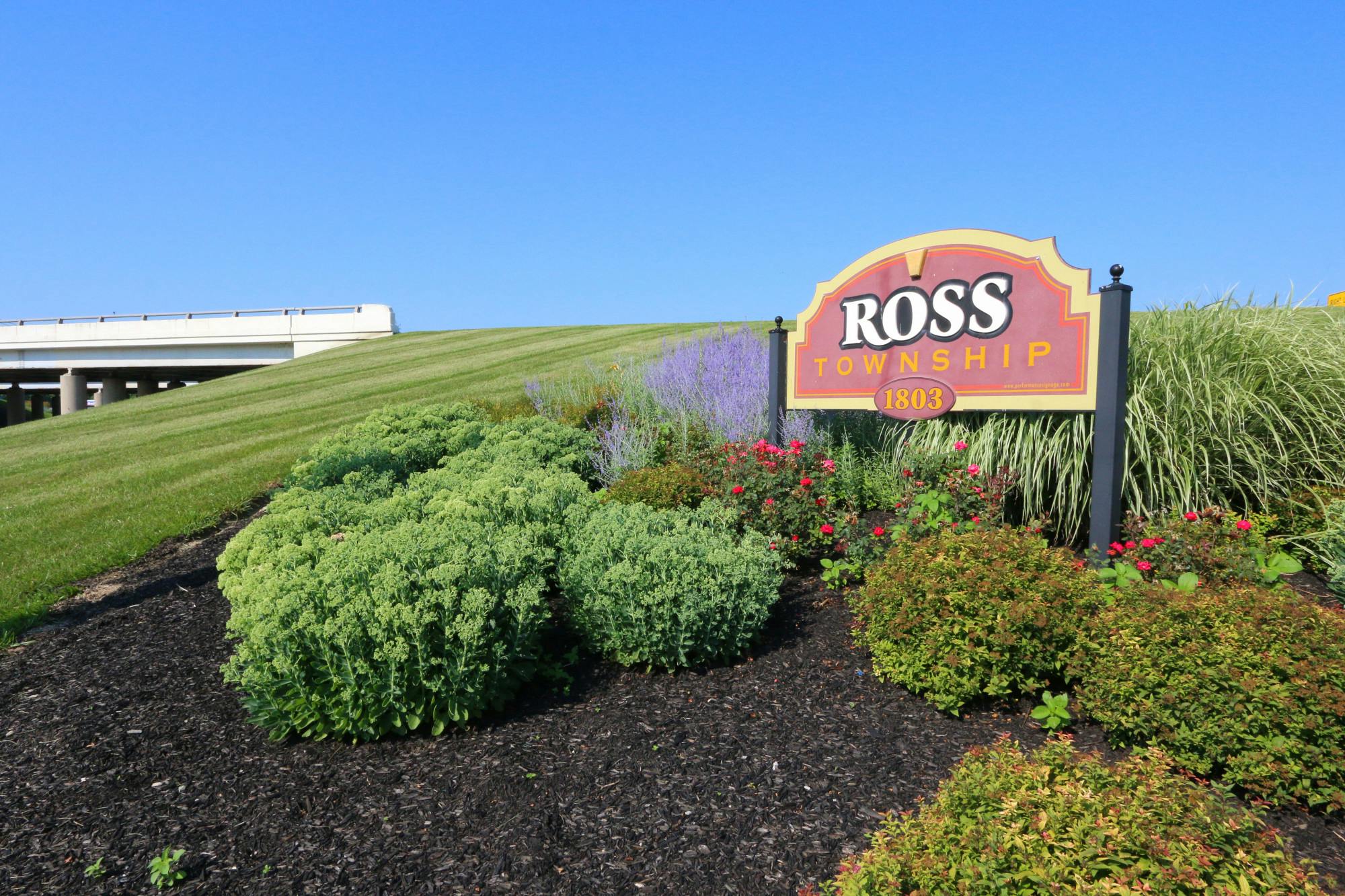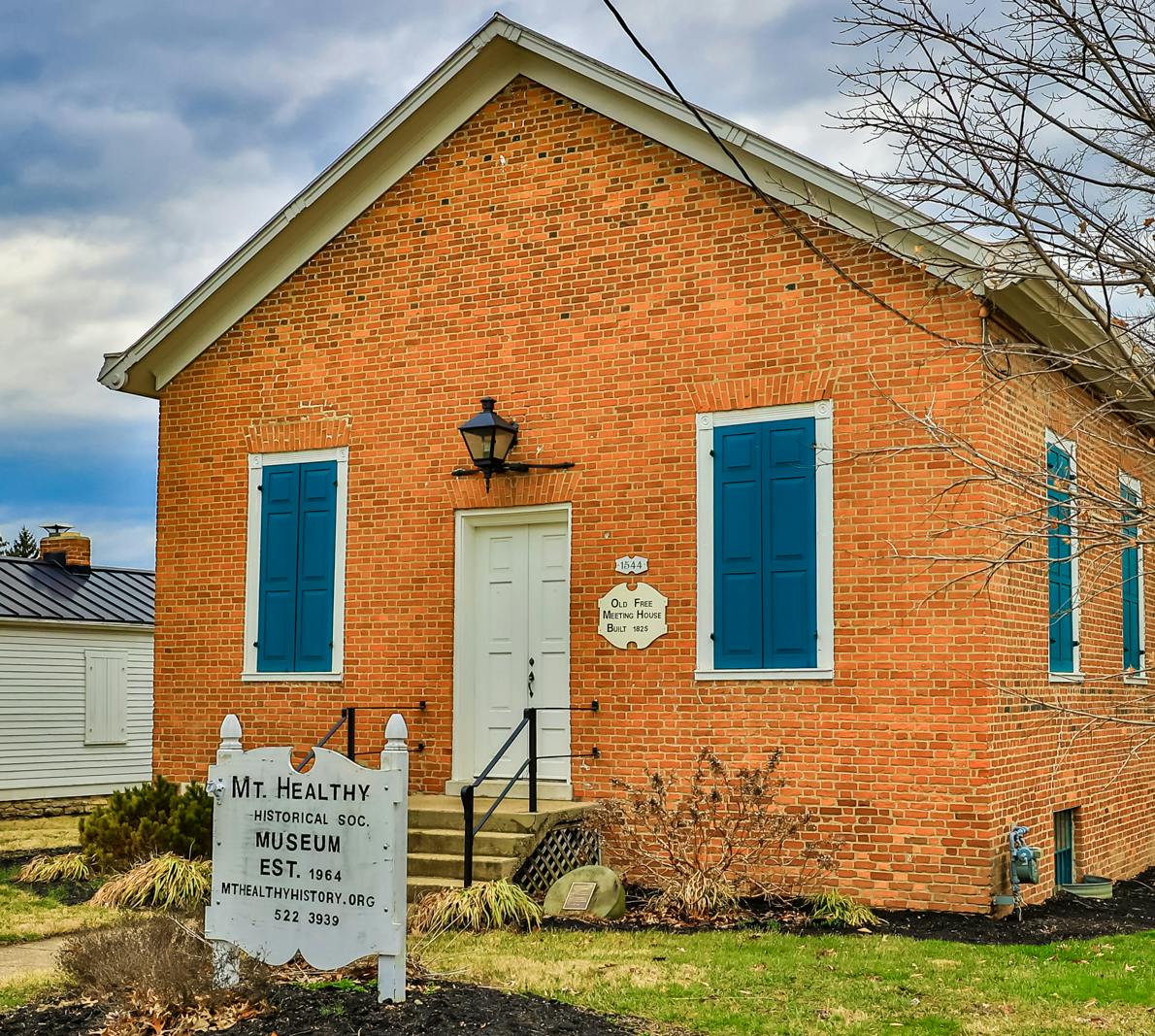5765 Dry Ridge Road Colerain Twp. West, OH 45252
3
Bed
2
Bath
2,905
Sq. Ft
1.33
Acres
$500,000
MLS# 1844727
3 BR
2 BA
2,905 Sq. Ft
1.33 AC
Photos
Map
Photos
Map
Received 06/20/2025
More About 5765 Dry Ridge Road
Stunning custom built 3000 sqft ranch set on 1.3 acres! Step into the spacious welcoming foyer & you will be greeted w/custom slate flooring, a cathedral ceiling, & pocket doors which welcome you into the heart of the home! The FR boasts a cathedral ceiling, hrdwd flrs, wet bar, & bay window overlooking the private rear pool & patio area! The updated kitchen & breakfast bay are open to the FR which offers great flow for entertaining! The kitchen features new granite counters, island with new cooktop, new smart double ovens, & a step-in pantry! The formal LR & DR feature hrdwd flrs, crown molding & a wall of windows! The primary suite boasts a walk-in closet, bay window overlooking the private rear yard, updated luxury bath w/shower, soaking tub, & double vanities! Step out onto the screened porch which leads to the beautiful pool area! The pool has a new liner & pump and is ready for you to jump in and enjoy! The huge bsmt offers added space & has a walkout to the oversized garage!
Connect with a loan officer to get started!
Directions to this Listing
: 275 to Colerain Ave Exit, North on Colerain Ave to Left on Dry Ridge Rd, house on left past Brehm Rd
Information Refreshed: 6/20/2025 10:31 AM
Property Details
MLS#:
1844727Type:
Single FamilySq. Ft:
2,905County:
HamiltonAge:
36Appliances:
Dishwasher, Refrigerator, Garbage Disposal, Washer, Dryer, Double Oven, Electric CooktopArchitecture:
RanchBasement:
Concrete Floor, Unfinished, Walkout, Glass Blk Wind, Bath Rough-InBasement Type:
FullConstruction:
BrickCooling:
Central AirFence:
MetalFireplace:
Wood, BrickGarage:
Garage Attached, Side, OversizedGarage Spaces:
2Gas:
PropaneHeating:
Gas, Forced AirInside Features:
Multi Panel Doors, Other, 9Ft + Ceiling, Crown Molding, Natural Woodwork, Cathedral Ceiling(s)Kitchen:
Pantry, Wood Cabinets, Marble/Granite/Slate, Wood Floor, Eat-In, IslandLot Description:
334.71 X 350 IRRMechanical Systems:
Garage Door OpenerMisc:
Ceiling Fan, Recessed Lights, 220 Volt, Smoke Alarm, Attic StorageParking:
Concrete, DrivewayPool:
Cleaner, Diving Board, In-GroundPrimary Bedroom:
Wall-to-Wall Carpet, Bath Adjoins, Walk-in ClosetS/A Taxes:
4475School District:
Northwest LocalSewer:
Septic TankView:
WoodsWater:
Public
Rooms
Bath 1:
F (Level: 1)Bath 2:
F (Level: 1)Bedroom 1:
19x15 (Level: 1)Bedroom 2:
17x12 (Level: 1)Bedroom 3:
14x10 (Level: 1)Breakfast Room:
14x10 (Level: 1)Dining Room:
19x10 (Level: 1)Entry:
17x12 (Level: 1)Family Room:
29x17 (Level: 1)Laundry Room:
17x6 (Level: 1)Living Room:
19x15 (Level: 1)
Online Views:
0This listing courtesy of Wendy Hawk (513) 604-5258 , Keller Williams Advisors (513) 874-3300
Explore Colerain Township & Surrounding Area
Monthly Cost
Mortgage Calculator
*The rates & payments shown are illustrative only.
Payment displayed does not include taxes and insurance. Rates last updated on 6/18/2025 from Freddie Mac Primary Mortgage Market Survey. Contact a loan officer for actual rate/payment quotes.
Payment displayed does not include taxes and insurance. Rates last updated on 6/18/2025 from Freddie Mac Primary Mortgage Market Survey. Contact a loan officer for actual rate/payment quotes.
Properties Similar to 5765 Dry Ridge Road

Sell with Sibcy Cline
Enter your address for a free market report on your home. Explore your home value estimate, buyer heatmap, supply-side trends, and more.
Must reads
The data relating to real estate for sale on this website comes in part from the Broker Reciprocity programs of the MLS of Greater Cincinnati, Inc. Those listings held by brokerage firms other than Sibcy Cline, Inc. are marked with the Broker Reciprocity logo and house icon. The properties displayed may not be all of the properties available through Broker Reciprocity. Copyright© 2022 Multiple Listing Services of Greater Cincinnati / All Information is believed accurate, but is NOT guaranteed.






