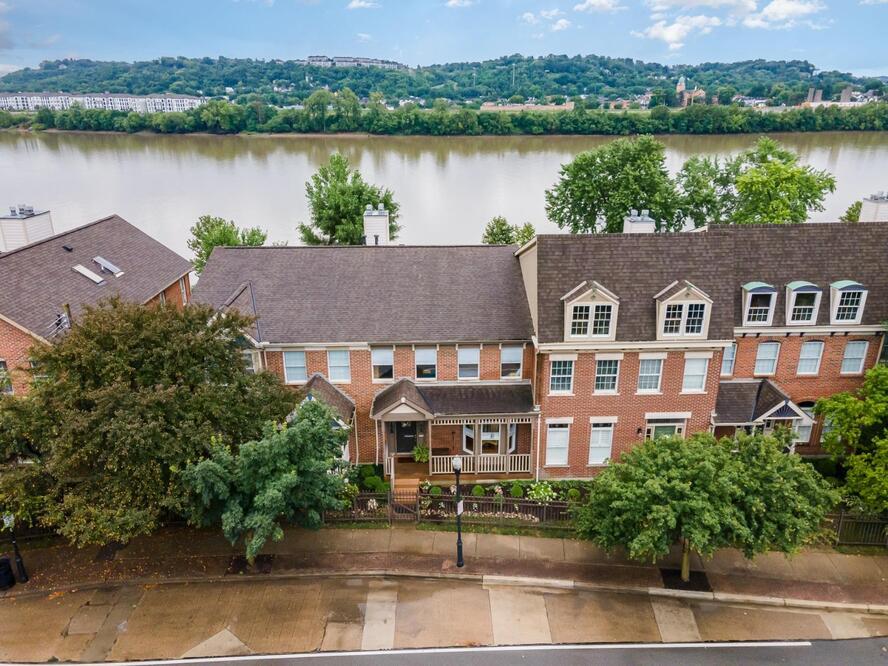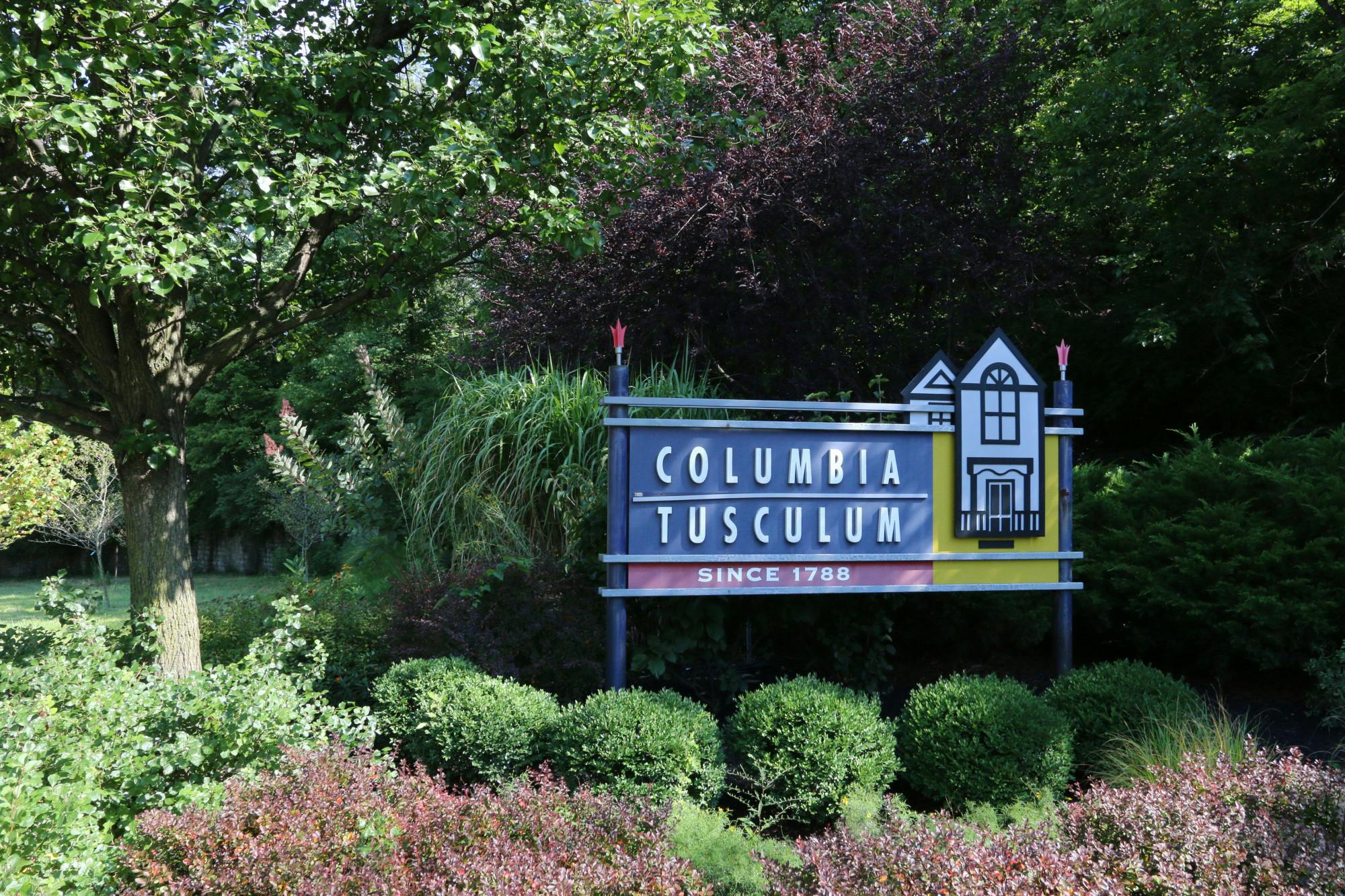2209 Riverside Dr Unit C5 East End, OH 45202
3
Bed
2/1
Bath
1,993
Sq. Ft
1.09
Acres
$630,000
MLS# 1748259
3 BR
2/1 BA
1,993 Sq. Ft
1.09 AC
Photos
Map
Photos
Map
More About 2209 Riverside Dr Unit C5
This condominium property is located in East End, Hamilton County, OH (School District: Cincinnati Public Schools) and was sold on 9/12/2022 for $630,000. At the time of sale, 2209 Riverside Dr Unit C5 had 3 bedrooms, 3 bathrooms and a total of 1993 finished square feet. The image above is for reference at the time of listing/sale and may no longer accurately represent the property.
Get Property Estimate
How does your home compare?
Information Refreshed: 2/01/2024 7:19 PM
Property Details
MLS#:
1748259Type:
CondominiumSq. Ft:
1,993County:
HamiltonAge:
29Appliances:
Dishwasher, Refrigerator, Microwave, Gas Water Heater, Humidifier, Oven, Garbage Disposal, WasherArchitecture:
TraditionalBasement:
Finished, Full, Walk-Out Access, Wall-To-Wall CarpetingBasement Type:
FullConstruction:
Brick, Wood SidingCooling:
Central Air, Ceiling FansFireplace:
Gas, Living Room, Master BedroomGarage:
Built in, Rear, OversizedGarage Spaces:
2Gas:
NaturalHeating:
Natural Gas, Forced AirHOA Features:
Insurance, Snow Removal, Maintenance Grounds, Maintenance Structure, ManagementHOA Fee:
1256HOA Fee Period:
QuarterlyInside Features:
Vaulted Ceiling(s), Smart Home, High Ceilings, Smart Thermostat, LED Lighting, Motion Activated Lighting, Eat In Kitchen, Crown MoldingKitchen:
Wood Cabinets, Solid Surface Ctr, Wood Floor, Eat-In, IslandLot Description:
TownhomeMechanical Systems:
Dehumidifier, Garage Door Opener, Humidifier, Security SystemMisc:
Ceiling Fan, Cable, Recessed Lights, Busline Near, Other, Smoke AlarmOutside:
Balcony, Private EntranceParking:
On Street, Off Street, Garage Faces Rear, Inside Entrance, OversizedPrimary Bedroom:
Walkout, Wood Floor, Bath Adjoins, Walk-in Closet, Fireplace, Window TreatmentSchool District:
Cincinnati Public SchoolsSewer:
Public SewerView:
River, CityWater:
Public
Rooms
Bedroom 1:
23x14 (Level: Second)Bedroom 2:
13x12 (Level: Second)Bedroom 3:
12x11 (Level: Second)Dining Room:
15x12 (Level: First)Entry:
14x9 (Level: First)Family Room:
23x14 (Level: )Great Room:
23x14 (Level: )Kitchen:
14x12 (Level: First)
Online Views:
0This listing courtesy of Connie Greene (513) 265-7819 , Robinson Sotheby's Internat'l (513) 321-6000
Explore East End & Surrounding Area
Monthly Cost
Mortgage Calculator
*The rates & payments shown are illustrative only.
Payment displayed does not include taxes and insurance. Rates last updated on 7/3/2025 from Freddie Mac Primary Mortgage Market Survey. Contact a loan officer for actual rate/payment quotes.
Payment displayed does not include taxes and insurance. Rates last updated on 7/3/2025 from Freddie Mac Primary Mortgage Market Survey. Contact a loan officer for actual rate/payment quotes.

Sell with Sibcy Cline
Enter your address for a free market report on your home. Explore your home value estimate, buyer heatmap, supply-side trends, and more.
Must reads
The data relating to real estate for sale on this website comes in part from the Broker Reciprocity programs of the MLS of Greater Cincinnati, Inc. Those listings held by brokerage firms other than Sibcy Cline, Inc. are marked with the Broker Reciprocity logo and house icon. The properties displayed may not be all of the properties available through Broker Reciprocity. Copyright© 2022 Multiple Listing Services of Greater Cincinnati / All Information is believed accurate, but is NOT guaranteed.



