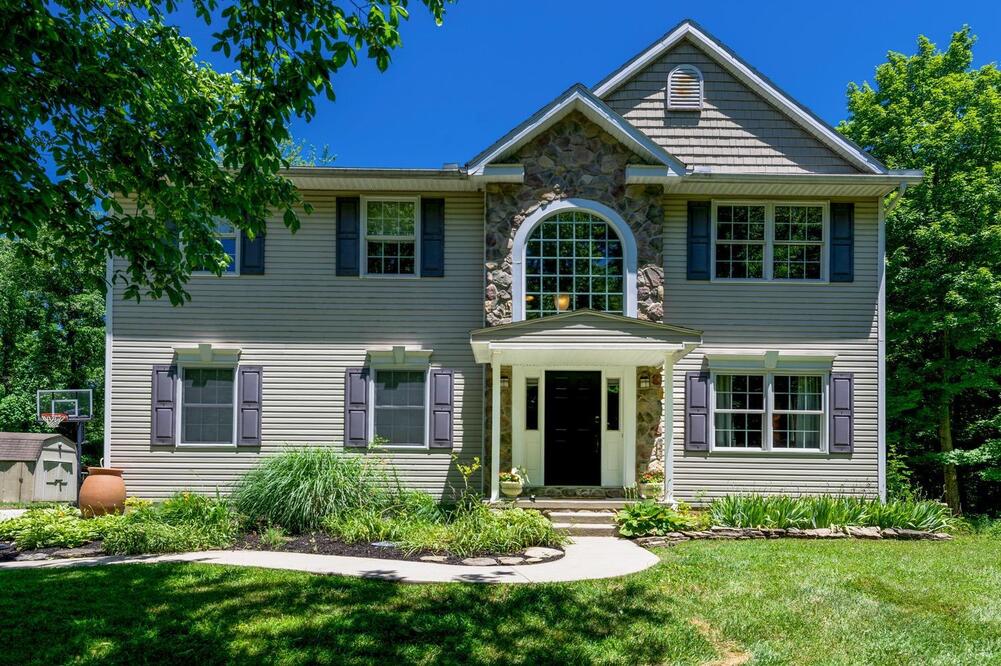4850 Klatte Rd Union Twp. (Clermont), OH 45244
4
Bed
3/1
Bath
3,305
Sq. Ft
5.78
Acres
$500,000
MLS# 1744169
4 BR
3/1 BA
3,305 Sq. Ft
5.78 AC
Photos
Map
Photos
Map
More About 4850 Klatte Rd
This single family property is located in Union Twp. (Clermont), Clermont County, OH (School District: West Clermont Local) and was sold on 2/21/2023 for $500,000. At the time of sale, 4850 Klatte Rd had 4 bedrooms, 4 bathrooms and a total of 3305 finished square feet. The image above is for reference at the time of listing/sale and may no longer accurately represent the property.
Get Property Estimate
How does your home compare?
Information Refreshed: 1/04/2024 1:19 AM
Property Details
MLS#:
1744169Type:
Single FamilySq. Ft:
3,305County:
ClermontAge:
18Appliances:
Dishwasher, Electric Water Heater, Microwave, OvenArchitecture:
TraditionalBasement:
Finished, Full, Walk-Out Access, Wall-To-Wall CarpetingBasement Type:
FullConstruction:
Vinyl SidingCooling:
Central AirFireplace:
Great Room, Wood BurningFlex Room:
Bonus Room, LoftGarage:
Garage Attached, Side, OversizedGarage Spaces:
2Gas:
NoneGreat Room:
Fireplace, Walkout, Window TreatmentHeating:
Electric, Forced AirInside Features:
High Ceilings, Eat In KitchenKitchen:
Window Treatment, Walkout, Butler's Pantry, Eat-In, Gourmet, IslandLot Description:
IRRMisc:
Ceiling Fan, Cable, 220 VoltOutside:
Fire PitParking:
Attached, Garage Faces Side, Driveway, OversizedPrimary Bedroom:
Wall-to-Wall Carpet, Bath Adjoins, Walk-in Closet, Dressing Area, Sitting Room, Window TreatmentSchool District:
West Clermont LocalSewer:
Public SewerView:
Trees/Woods, ValleyWater:
Public
Rooms
Bedroom 1:
23x15 (Level: Second)Bedroom 2:
15x12 (Level: Second)Bedroom 3:
18x12 (Level: Second)Bedroom 4:
14x12 (Level: Second)Breakfast Room:
13x10 (Level: First)Dining Room:
13x12 (Level: First)Family Room:
19x15 (Level: First)Game Room:
25x15 (Level: )Great Room:
13x12 (Level: )Kitchen:
15x10 (Level: First)Laundry Room:
9x6 (Level: Second)Office:
14x11 (Level: First)
Online Views:
This listing courtesy of Tom Deutsch (513) 460-5302 , Coldwell Banker Realty (513) 922-9400
Explore Union Township & Surrounding Area
Monthly Cost
Mortgage Calculator
*The rates & payments shown are illustrative only.
Payment displayed does not include taxes and insurance. Rates last updated on 7/17/2025 from Freddie Mac Primary Mortgage Market Survey. Contact a loan officer for actual rate/payment quotes.
Payment displayed does not include taxes and insurance. Rates last updated on 7/17/2025 from Freddie Mac Primary Mortgage Market Survey. Contact a loan officer for actual rate/payment quotes.
Properties Similar to 4850 Klatte Rd

Sell with Sibcy Cline
Enter your address for a free market report on your home. Explore your home value estimate, buyer heatmap, supply-side trends, and more.
Must reads
The data relating to real estate for sale on this website comes in part from the Broker Reciprocity programs of the MLS of Greater Cincinnati, Inc. Those listings held by brokerage firms other than Sibcy Cline, Inc. are marked with the Broker Reciprocity logo and house icon. The properties displayed may not be all of the properties available through Broker Reciprocity. Copyright© 2022 Multiple Listing Services of Greater Cincinnati / All Information is believed accurate, but is NOT guaranteed.


