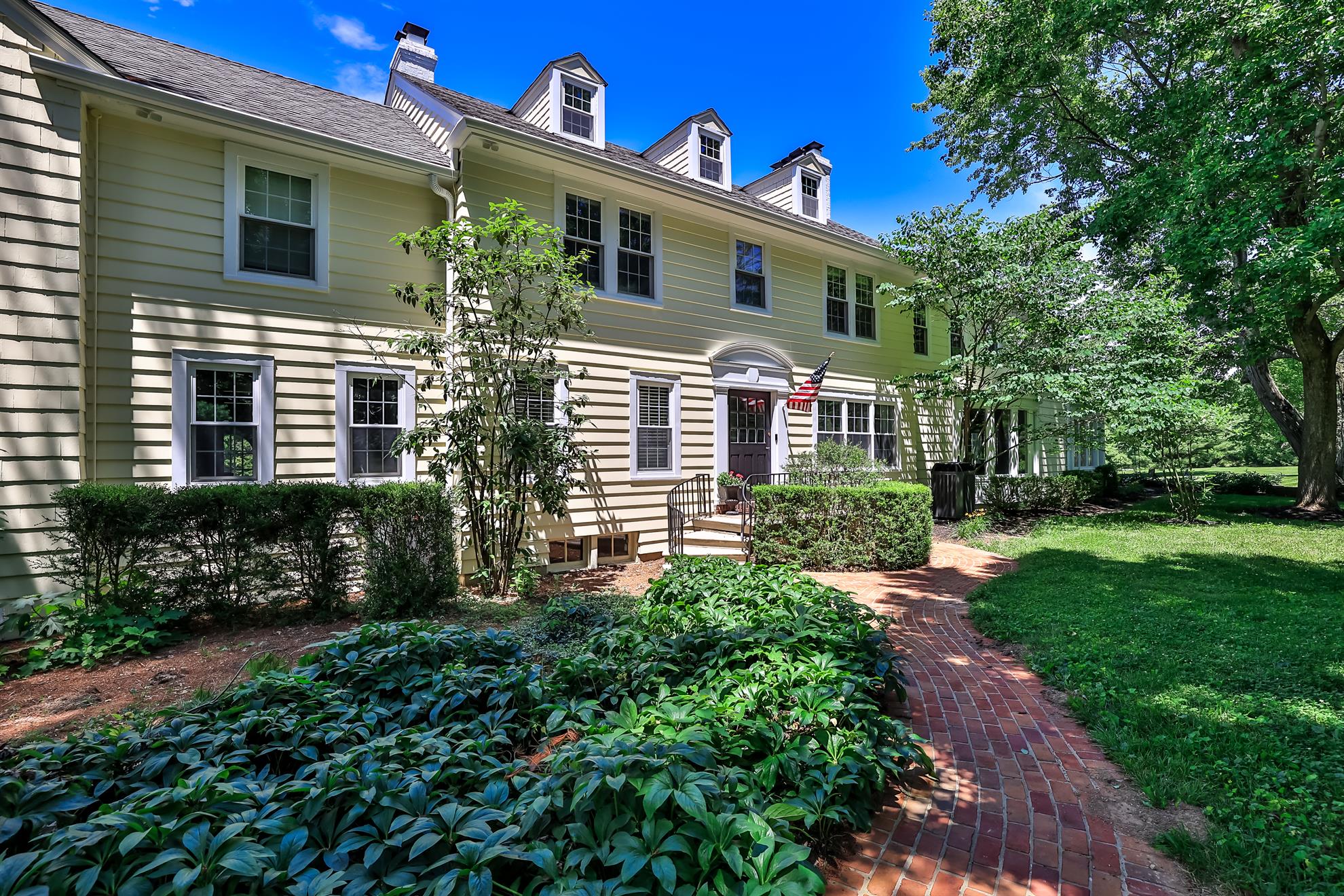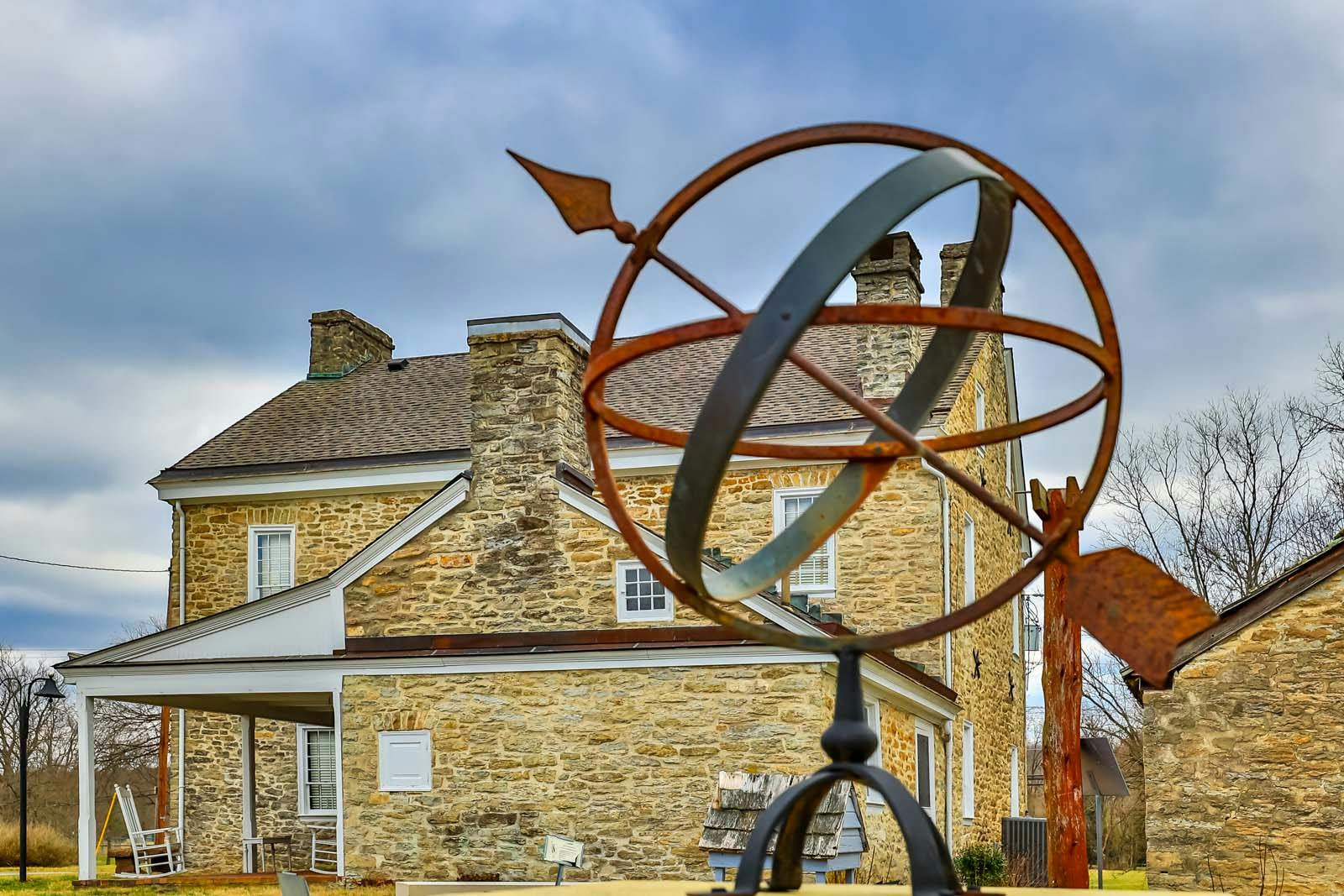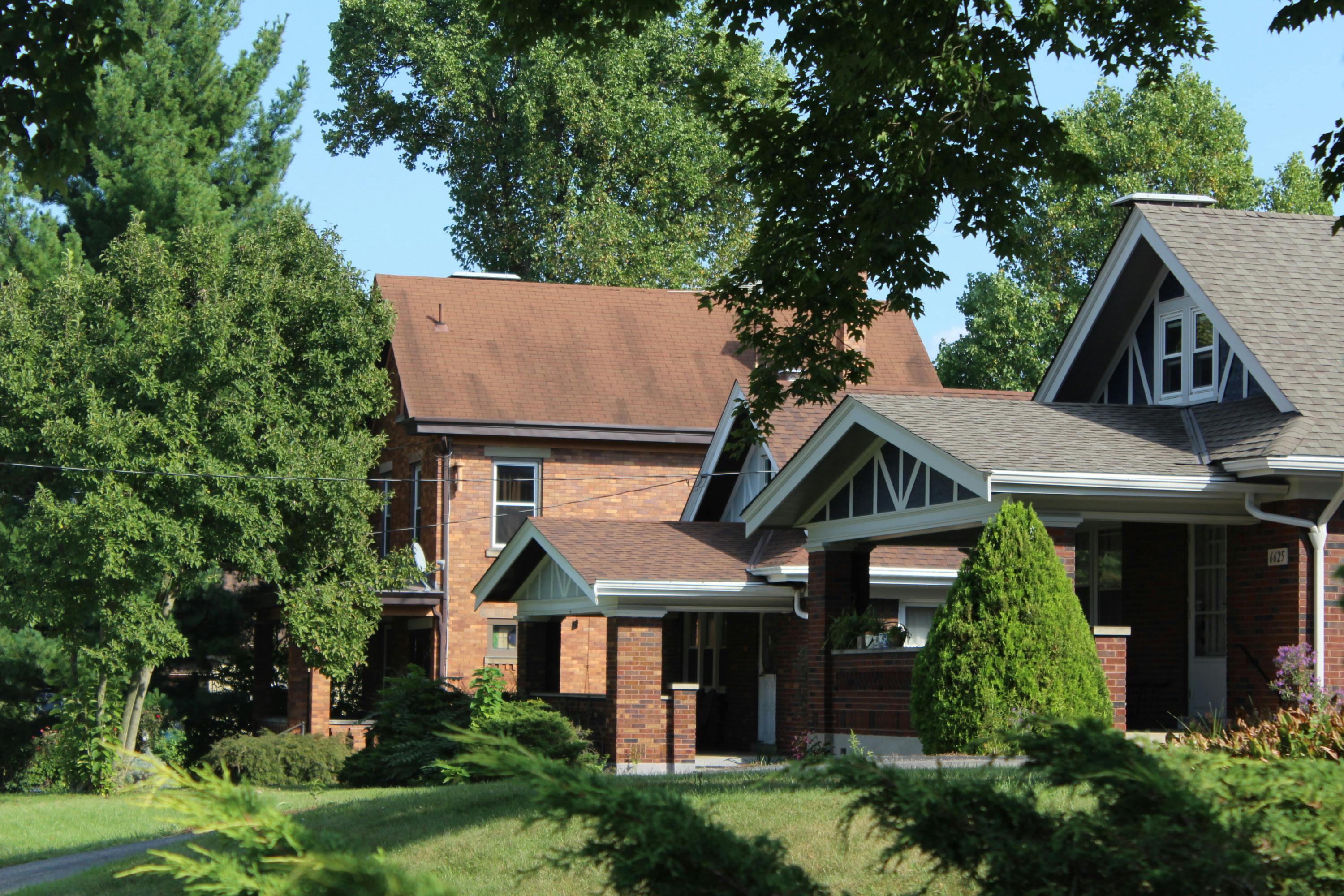8450 Hopewell Rd Indian Hill, OH 45242
5
Bed
3/3
Bath
5,254
Sq. Ft
5.05
Acres
$1,215,000
MLS# 1744021
5 BR
3/3 BA
5,254 Sq. Ft
5.05 AC
Photos
Video Tour
Map
Photos
Video Tour
Map
More About 8450 Hopewell Rd
This single family property is located in Indian Hill, Hamilton County, OH (School District: Indian Hill Exempted Village) and was sold on 9/15/2022 for $1,215,000. At the time of sale, 8450 Hopewell Rd had 5 bedrooms, 6 bathrooms and a total of 5254 finished square feet. The image above is for reference at the time of listing/sale and may no longer accurately represent the property.
Get Property Estimate
How does your home compare?
Information Refreshed: 1/03/2024 10:05 AM
Property Details
MLS#:
1744021Type:
Single FamilySq. Ft:
5,254County:
HamiltonAge:
100Appliances:
Dishwasher, Double Oven, Refrigerator, Microwave, Gas Cooktop, Gas Water Heater, Garbage Disposal, WasherArchitecture:
TraditionalBasement:
Partial, UnfinishedBasement Type:
PartialConstruction:
Wood SidingCooling:
Central AirFence:
InvisibleFireplace:
Gas, Dining Room, Family Room, Master Bedroom, Wood BurningFlex Room:
3 Season, Bonus RoomGarage:
Built inGarage Spaces:
3Gas:
NaturalHeating:
Natural Gas, Hot WaterHOA Features:
Snow RemovalHOA Fee:
250HOA Fee Period:
AnnuallyInside Features:
High Ceilings, Eat In Kitchen, Crown Molding, Natural WoodworkKitchen:
Pantry, Wood Cabinets, Walkout, Wood Floor, Eat-In, Gourmet, Island, Quartz CountersLot Description:
irrOutside:
Fire PitParking:
DrivewayPrimary Bedroom:
Wood Floor, Bath Adjoins, Walk-in Closet, Fireplace, Window TreatmentSchool District:
Indian Hill Exempted VillageSewer:
Septic TankWater:
Public
Rooms
Bedroom 1:
19x14 (Level: Second)Bedroom 2:
16x13 (Level: Second)Bedroom 3:
13x10 (Level: Third)Bedroom 4:
20x13 (Level: Second)Bedroom 5:
14x10 (Level: Second)Dining Room:
27x13 (Level: First)Entry:
18x8 (Level: First)Family Room:
20x20 (Level: Second)Great Room:
34x19 (Level: First)Kitchen:
28x12 (Level: First)Laundry Room:
11x9 (Level: First)Office:
14x13 (Level: First)
Online Views:
This listing courtesy of Allison Thornton (513) 519-2820 , Kenwood Office (513) 793-2121
Explore Indian Hill & Surrounding Area
Monthly Cost
Mortgage Calculator
*The rates & payments shown are illustrative only.
Payment displayed does not include taxes and insurance. Rates last updated on 7/10/2025 from Freddie Mac Primary Mortgage Market Survey. Contact a loan officer for actual rate/payment quotes.
Payment displayed does not include taxes and insurance. Rates last updated on 7/10/2025 from Freddie Mac Primary Mortgage Market Survey. Contact a loan officer for actual rate/payment quotes.

Sell with Sibcy Cline
Enter your address for a free market report on your home. Explore your home value estimate, buyer heatmap, supply-side trends, and more.
Must reads
The data relating to real estate for sale on this website comes in part from the Broker Reciprocity programs of the MLS of Greater Cincinnati, Inc. Those listings held by brokerage firms other than Sibcy Cline, Inc. are marked with the Broker Reciprocity logo and house icon. The properties displayed may not be all of the properties available through Broker Reciprocity. Copyright© 2022 Multiple Listing Services of Greater Cincinnati / All Information is believed accurate, but is NOT guaranteed.







