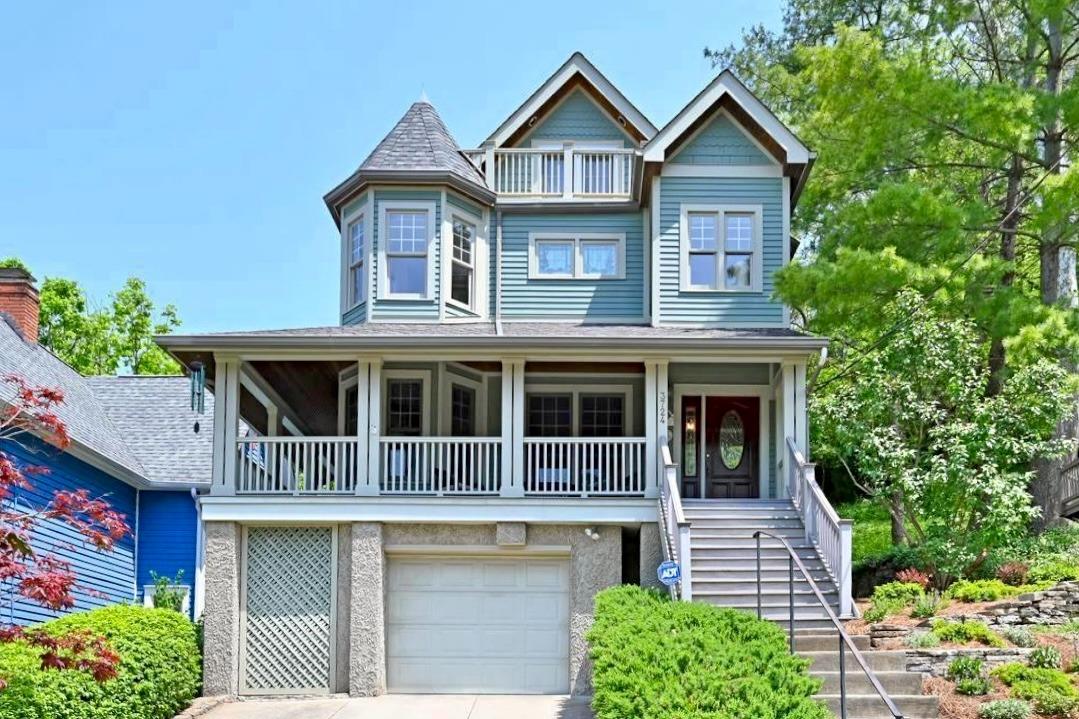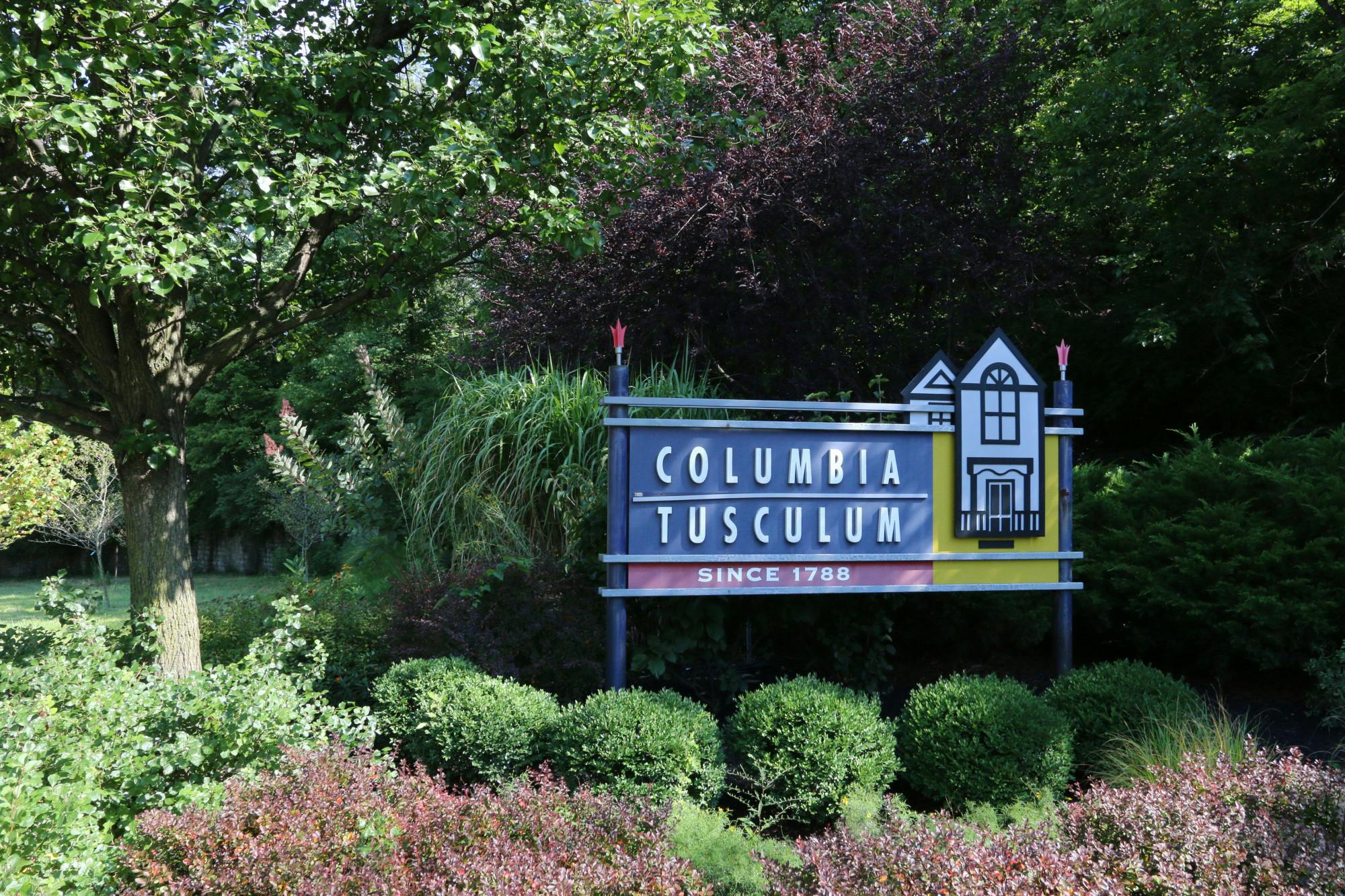3724 Sachem Avenue Columbia/Tusculum, OH 45226
3
Bed
3/1
Bath
2,452
Sq. Ft
0.12
Acres
$572,000
MLS# 1738800
3 BR
3/1 BA
2,452 Sq. Ft
0.12 AC
Photos
Map
Photos
Map
More About 3724 Sachem Avenue
This single family property is located in Columbia/Tusculum, Hamilton County, OH (School District: Cincinnati Public Schools) and was sold on 7/2/2022 for $572,000. At the time of sale, 3724 Sachem Avenue had 3 bedrooms, 4 bathrooms and a total of 2452 finished square feet. The image above is for reference at the time of listing/sale and may no longer accurately represent the property.
Get Property Estimate
How does your home compare?
Information Refreshed: 7/06/2022 10:35 AM
Property Details
MLS#:
1738800Type:
Single FamilySq. Ft:
2,452County:
HamiltonAge:
30Appliances:
Oven/Range, Dishwasher, Refrigerator, Microwave, Garbage Disposal, Washer, DryerArchitecture:
VictorianBasement:
Concrete Floor, Unfinished, WalkoutBasement Type:
PartialConstruction:
Wood SidingCooling:
Central AirFireplace:
Wood, Marble, GasGarage:
Built in, TandemGarage Spaces:
2Gas:
NaturalHeating:
Gas, Forced AirInside Features:
Multi Panel Doors, Vaulted Ceiling, Skylight, French Doors, 9Ft + Ceiling, Crown Molding, Cathedral CeilingKitchen:
Pantry, Wood Cabinets, Tile Floor, Walkout, Solid Surface Ctr, Eat-In, GourmetLot Description:
40 x 125Mechanical Systems:
Air Cleaner, Dehumidifier, Garage Door Opener, Intercom, Security SystemMisc:
Ceiling Fan, Cable, Recessed Lights, 220 Volt, Smoke AlarmParking:
On Street, Off StreetPrimary Bedroom:
Wall-to-Wall Carpet, Bath Adjoins, Walk-in Closet, Sitting Room, Window TreatmentSchool District:
Cincinnati Public SchoolsSewer:
Public SewerView:
River, City, WoodsWater:
Public
Rooms
Bath 1:
F (Level: 2)Bath 2:
F (Level: 2)Bath 3:
F (Level: 3)Bath 4:
P (Level: 1)Bedroom 2:
23x11 (Level: 2)Bedroom 3:
13x10 (Level: 2)Bedroom 4:
11x10 (Level: 2)Dining Room:
13x12 (Level: 1)Entry:
6x8 (Level: 1)Kitchen:
22x12 (Level: 1)Living Room:
18x15 (Level: 1)Recreation Room:
26x17 (Level: 3)
Online Views:
0This listing courtesy of Maria Walley (513) 447-5858, Sharon Marmora (513) 327-8081, Comey & Shepherd (513) 321-4343
Explore Columbia-Tusculum & Surrounding Area
Monthly Cost
Mortgage Calculator
*The rates & payments shown are illustrative only.
Payment displayed does not include taxes and insurance. Rates last updated on 6/26/2025 from Freddie Mac Primary Mortgage Market Survey. Contact a loan officer for actual rate/payment quotes.
Payment displayed does not include taxes and insurance. Rates last updated on 6/26/2025 from Freddie Mac Primary Mortgage Market Survey. Contact a loan officer for actual rate/payment quotes.

Sell with Sibcy Cline
Enter your address for a free market report on your home. Explore your home value estimate, buyer heatmap, supply-side trends, and more.
Must reads
The data relating to real estate for sale on this website comes in part from the Broker Reciprocity programs of the MLS of Greater Cincinnati, Inc. Those listings held by brokerage firms other than Sibcy Cline, Inc. are marked with the Broker Reciprocity logo and house icon. The properties displayed may not be all of the properties available through Broker Reciprocity. Copyright© 2022 Multiple Listing Services of Greater Cincinnati / All Information is believed accurate, but is NOT guaranteed.


