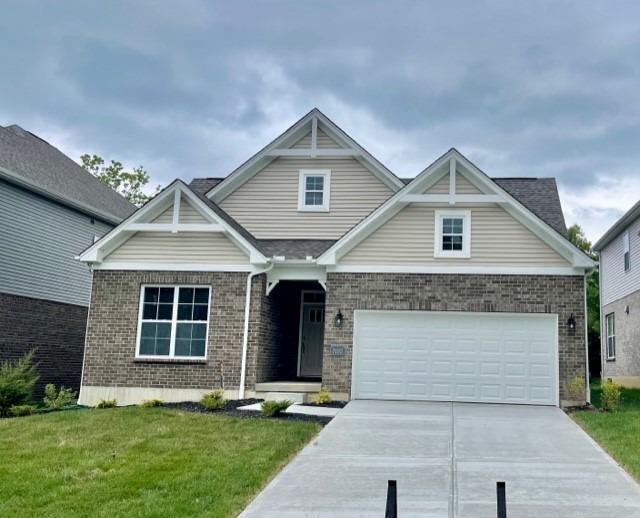7192 Glenvalley Drive 4 Anderson Twp., OH 45230
3
Bed
2
Bath
2,053
Sq. Ft
0.15
Acres
$499,990
MLS# 1737854
3 BR
2 BA
2,053 Sq. Ft
0.15 AC
Photos
Map
Photos
Map
More About 7192 Glenvalley Drive 4
This single family property is located in Anderson Twp., Hamilton County, OH (School District: Forest Hills Local) and was sold on 3/7/2024 for $499,990. At the time of sale, 7192 Glenvalley Drive 4 had 3 bedrooms, 2 bathrooms and a total of 2053 finished square feet. The image above is for reference at the time of listing/sale and may no longer accurately represent the property.
Get Property Estimate
How does your home compare?
Information Refreshed: 3/11/2024 9:14 AM
Property Details
MLS#:
1737854Type:
Single FamilySq. Ft:
2,053County:
HamiltonAppliances:
Oven/Range, Dishwasher, Double Oven, Gas Cooktop, Garbage Disposal, Energy StarArchitecture:
RanchBasement:
Concrete Floor, Unfinished, Bath Rough-InBasement Type:
FullConstruction:
Brick, Vinyl SidingCooling:
Central AirFireplace:
GasFlex Room:
OtherGarage:
Garage Attached, FrontGarage Spaces:
2Gas:
NaturalHeating:
GasHOA Features:
Association Dues, Professional MgtHOA Fee:
850HOA Fee Period:
AnnuallyInside Features:
9Ft + CeilingKitchen:
Pantry, Wood Cabinets, Wood Floor, Eat-In, Gourmet, IslandLot Description:
127 X 51Mechanical Systems:
Garage Door OpenerMisc:
Recessed Lights, Home Warranty, Smoke AlarmParking:
DrivewayPrimary Bedroom:
Wall-to-Wall Carpet, Vaulted Ceiling, Bath Adjoins, Walk-in ClosetSchool District:
Forest Hills LocalSewer:
Public SewerWater:
Public
Rooms
Bath 1:
F (Level: 2)Bath 2:
F (Level: 2)Bedroom 1:
15x14 (Level: 1)Bedroom 2:
10x13 (Level: 1)Bedroom 3:
11x10 (Level: 1)Dining Room:
11x15 (Level: 1)Entry:
11x6 (Level: 1)Family Room:
16x15 (Level: 1)Kitchen:
18x10 (Level: 1)Laundry Room:
6x8 (Level: 1)Recreation Room:
12x11 (Level: 1)
Online Views:
0This listing courtesy of Daniel Tartabini (513) 315-4937 , New Advantage, LTD (513) 432-6458
Explore Anderson Township & Surrounding Area
Monthly Cost
Mortgage Calculator
*The rates & payments shown are illustrative only.
Payment displayed does not include taxes and insurance. Rates last updated on 7/3/2025 from Freddie Mac Primary Mortgage Market Survey. Contact a loan officer for actual rate/payment quotes.
Payment displayed does not include taxes and insurance. Rates last updated on 7/3/2025 from Freddie Mac Primary Mortgage Market Survey. Contact a loan officer for actual rate/payment quotes.

Sell with Sibcy Cline
Enter your address for a free market report on your home. Explore your home value estimate, buyer heatmap, supply-side trends, and more.
Must reads
The data relating to real estate for sale on this website comes in part from the Broker Reciprocity programs of the MLS of Greater Cincinnati, Inc. Those listings held by brokerage firms other than Sibcy Cline, Inc. are marked with the Broker Reciprocity logo and house icon. The properties displayed may not be all of the properties available through Broker Reciprocity. Copyright© 2022 Multiple Listing Services of Greater Cincinnati / All Information is believed accurate, but is NOT guaranteed.








