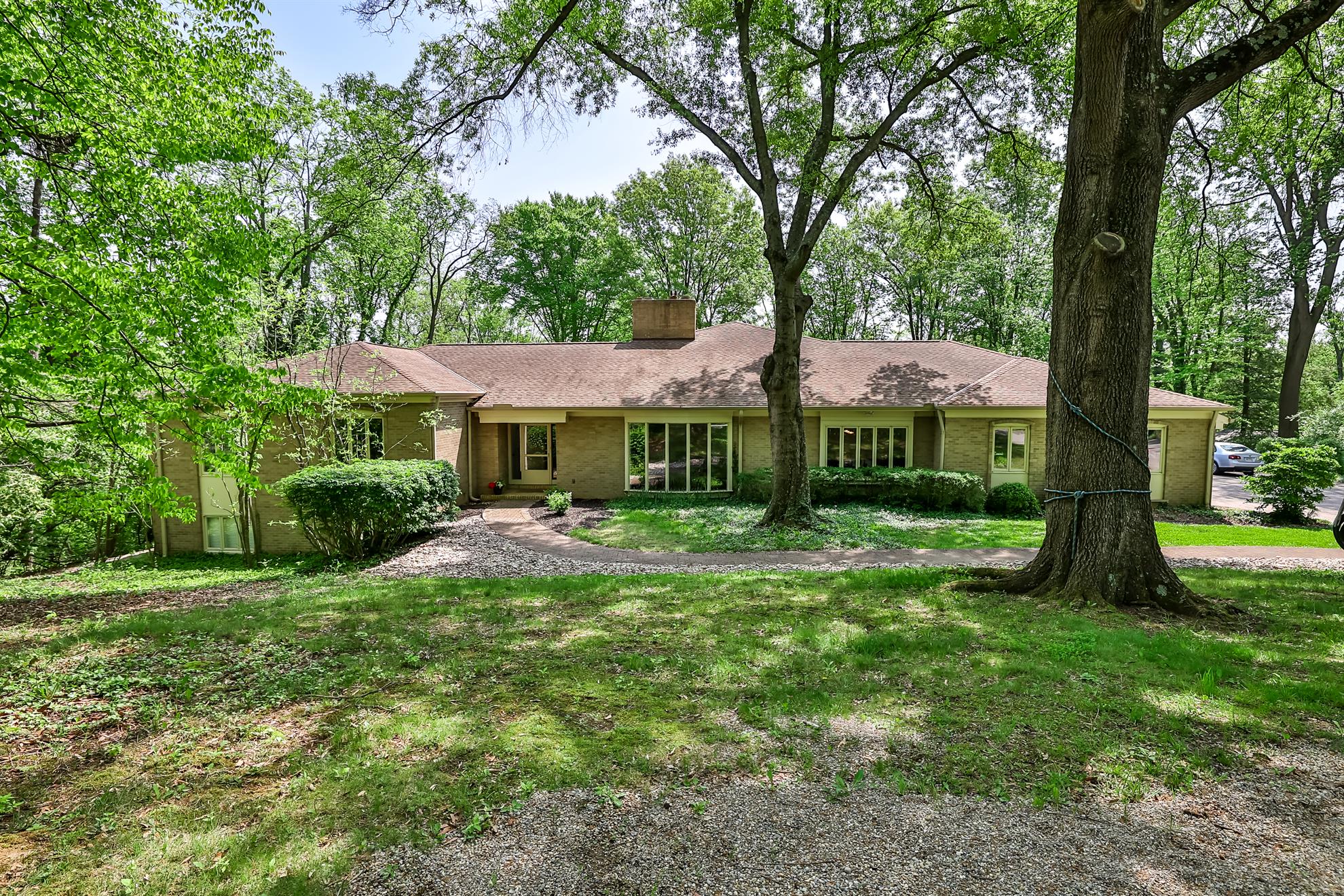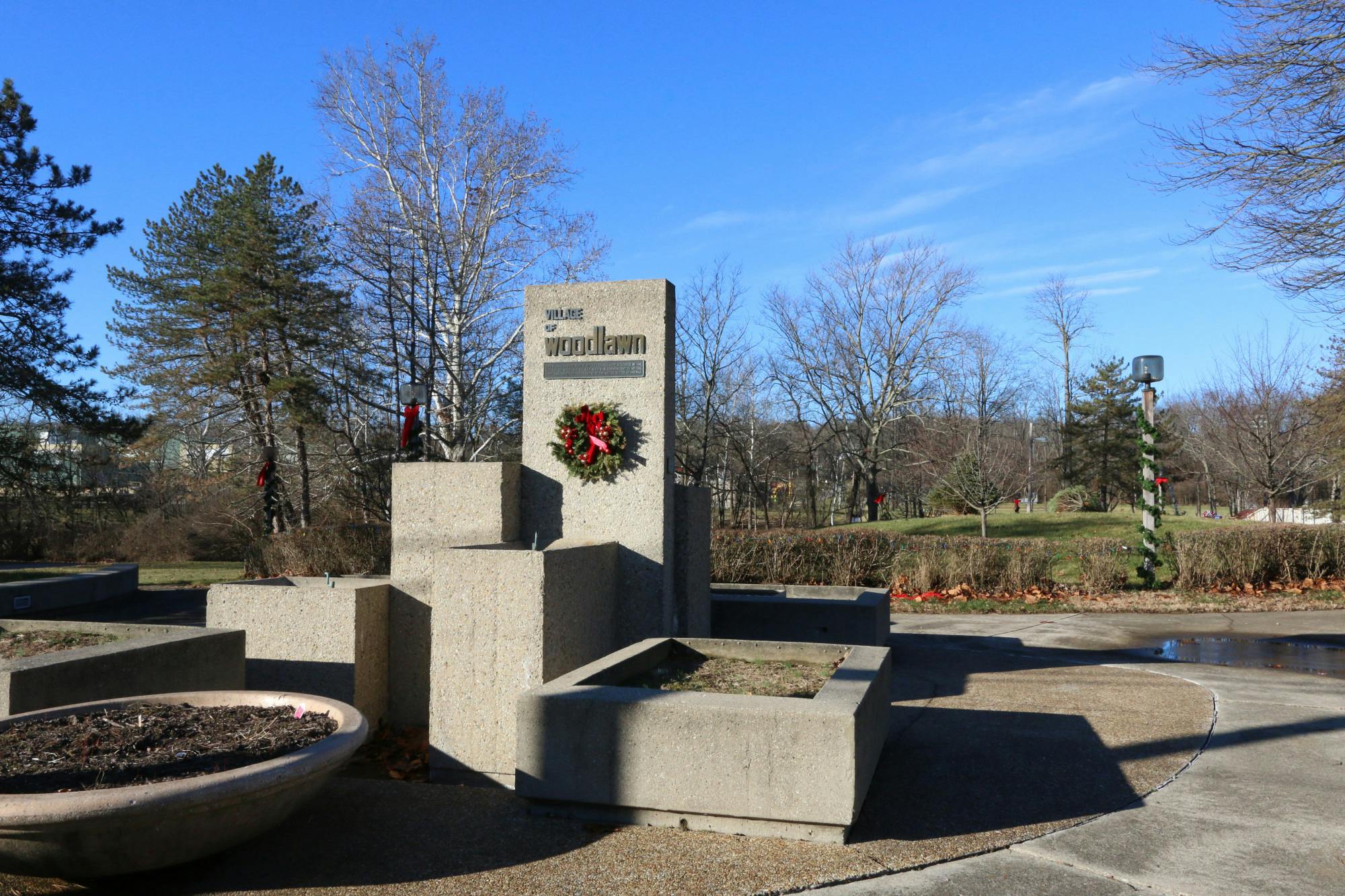330 Whitthorne Drive Wyoming, OH 45215
5
Bed
3/1
Bath
3,430
Sq. Ft
1.32
Acres
$825,000
MLS# 1735875
5 BR
3/1 BA
3,430 Sq. Ft
1.32 AC
Photos
Map
Photos
Map
More About 330 Whitthorne Drive
This single family property is located in Wyoming, Hamilton County, OH (School District: Wyoming City) and was sold on 6/10/2022 for $825,000. At the time of sale, 330 Whitthorne Drive had 5 bedrooms, 4 bathrooms and a total of 3430 finished square feet. The image above is for reference at the time of listing/sale and may no longer accurately represent the property.
Get Property Estimate
How does your home compare?
Information Refreshed: 6/15/2022 1:53 PM
Property Details
MLS#:
1735875Type:
Single FamilySq. Ft:
3,430County:
HamiltonAge:
58Appliances:
Other, Dishwasher, Refrigerator, Garbage Disposal, Double Oven, Gas CooktopArchitecture:
RanchBasement:
Finished, Walkout, WW Carpet, Bath Rough-InBasement Type:
FullConstruction:
BrickCooling:
Central Air, Ceiling FansFence:
WoodFireplace:
Wood, Marble, GasFlex Room:
Exercise Room, Screened PorchGarage:
Built in, Side, OversizedGarage Spaces:
3Gas:
NaturalGreat Room:
Fireplace, Walkout, WW Carpet, Wood FloorHeating:
Gas, Forced AirInside Features:
Vaulted Ceiling, Heated Floors, 9Ft + CeilingKitchen:
Pantry, Wood Cabinets, Walkout, Other, Marble/Granite/Slate, Wood Floor, Planning Desk, Eat-In, Gourmet, IslandLot Description:
IRRMisc:
Ceiling Fan, Recessed Lights, 220 VoltParking:
DrivewayPrimary Bedroom:
Wood Floor, Bath Adjoins, Walk-in ClosetS/A Taxes:
6182.00School District:
Wyoming CitySewer:
Public SewerWater:
Public
Rooms
Bath 1:
F (Level: 1)Bath 2:
F (Level: 1)Bath 3:
F (Level: L)Bedroom 1:
16x17 (Level: 1)Bedroom 2:
14x13 (Level: 1)Bedroom 3:
14x14 (Level: 1)Bedroom 4:
12x13 (Level: 1)Bedroom 5:
13x14 (Level: Lower)Dining Room:
25x18 (Level: 1)Entry:
16x7 (Level: 1)Family Room:
25x30 (Level: Lower)Great Room:
31x24 (Level: 1)Kitchen:
23x18 (Level: 1)Laundry Room:
15x12 (Level: Lower)Living Room:
23x17 (Level: 1)
Online Views:
0This listing courtesy of Robbie Schlager (513) 477-1751, Northern Hills Office (513) 931-7700
Explore Wyoming & Surrounding Area
Monthly Cost
Mortgage Calculator
*The rates & payments shown are illustrative only.
Payment displayed does not include taxes and insurance. Rates last updated on 5/8/2025 from Freddie Mac Primary Mortgage Market Survey. Contact a loan officer for actual rate/payment quotes.
Payment displayed does not include taxes and insurance. Rates last updated on 5/8/2025 from Freddie Mac Primary Mortgage Market Survey. Contact a loan officer for actual rate/payment quotes.

Sell with Sibcy Cline
Enter your address for a free market report on your home. Explore your home value estimate, buyer heatmap, supply-side trends, and more.
Must reads
The data relating to real estate for sale on this website comes in part from the Broker Reciprocity programs of the MLS of Greater Cincinnati, Inc. Those listings held by brokerage firms other than Sibcy Cline, Inc. are marked with the Broker Reciprocity logo and house icon. The properties displayed may not be all of the properties available through Broker Reciprocity. Copyright© 2022 Multiple Listing Services of Greater Cincinnati / All Information is believed accurate, but is NOT guaranteed.





