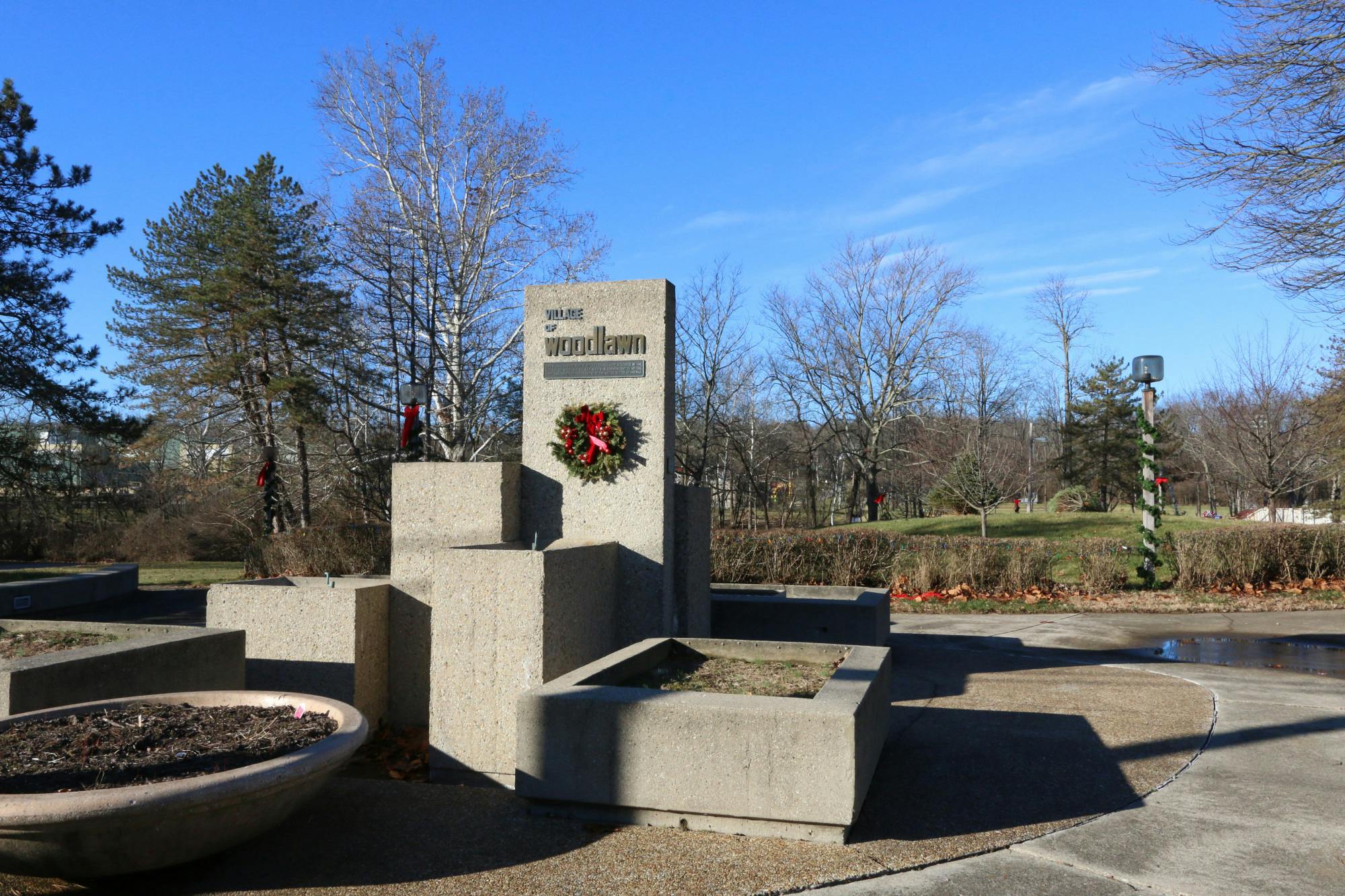319 Beech Avenue Wyoming, OH 45215
4
Bed
3
Bath
3,433
Sq. Ft
0.31
Acres
$849,900
MLS# 1838943
4 BR
3 BA
3,433 Sq. Ft
0.31 AC
Photos
Map
Photos
Map
More About 319 Beech Avenue
This single family property is located in Wyoming, Hamilton County, OH (School District: Wyoming City) and was sold on 5/30/2025 for $849,900. At the time of sale, 319 Beech Avenue had 4 bedrooms, 3 bathrooms and a total of 3433 finished square feet. The image above is for reference at the time of listing/sale and may no longer accurately represent the property.
Get Property Estimate
How does your home compare?
Information Refreshed: 6/03/2025 12:01 PM
Property Details
MLS#:
1838943Type:
Single FamilySq. Ft:
3,433County:
HamiltonAge:
130Appliances:
Oven/Range, Dishwasher, Refrigerator, Microwave, Garbage Disposal, Washer, DryerArchitecture:
Traditional, TudorBasement:
Concrete Floor, Unfinished, WalkoutBasement Type:
PartialConstruction:
Wood Siding, StuccoCooling:
Central AirFireplace:
Gas, Inoperable, BrickGarage:
Garage Detached, RearGarage Spaces:
3Gas:
NaturalHeating:
Gas, Forced AirInside Features:
Multi Panel Doors, 9Ft + Ceiling, Crown MoldingKitchen:
Vinyl Floor, Pantry, Wood Cabinets, Walkout, Solid Surface Ctr, Eat-In, GalleyMisc:
Ceiling Fan, Recessed Lights, Laundry ChuteParking:
Asphalt, DrivewayPrimary Bedroom:
Wood Floor, Sitting Room, Fireplace, Window TreatmentS/A Taxes:
584School District:
Wyoming CitySewer:
Public SewerWater:
Public
Rooms
Bath 1:
F (Level: 2)Bath 2:
F (Level: 2)Bath 3:
F (Level: 1)Bedroom 1:
18x15 (Level: 2)Bedroom 2:
10x12 (Level: 2)Bedroom 3:
10x12 (Level: 2)Bedroom 4:
11x13 (Level: 2)Dining Room:
15x15 (Level: 1)Entry:
8x10 (Level: 1)Family Room:
22x14 (Level: 1)Living Room:
23x15 (Level: 1)Study:
11x12 (Level: 1)
Online Views:
This listing courtesy of Tom Hambly (513) 405-7356, Connor Hambly (513) 827-2667, Relocation Planners (513) 770-0747
Explore Wyoming & Surrounding Area
Monthly Cost
Mortgage Calculator
*The rates & payments shown are illustrative only.
Payment displayed does not include taxes and insurance. Rates last updated on 7/31/2025 from Freddie Mac Primary Mortgage Market Survey. Contact a loan officer for actual rate/payment quotes.
Payment displayed does not include taxes and insurance. Rates last updated on 7/31/2025 from Freddie Mac Primary Mortgage Market Survey. Contact a loan officer for actual rate/payment quotes.
Properties Similar to 319 Beech Avenue

Sell with Sibcy Cline
Enter your address for a free market report on your home. Explore your home value estimate, buyer heatmap, supply-side trends, and more.
Must reads
The data relating to real estate for sale on this website comes in part from the Broker Reciprocity programs of the MLS of Greater Cincinnati, Inc. Those listings held by brokerage firms other than Sibcy Cline, Inc. are marked with the Broker Reciprocity logo and house icon. The properties displayed may not be all of the properties available through Broker Reciprocity. Copyright© 2022 Multiple Listing Services of Greater Cincinnati / All Information is believed accurate, but is NOT guaranteed.




