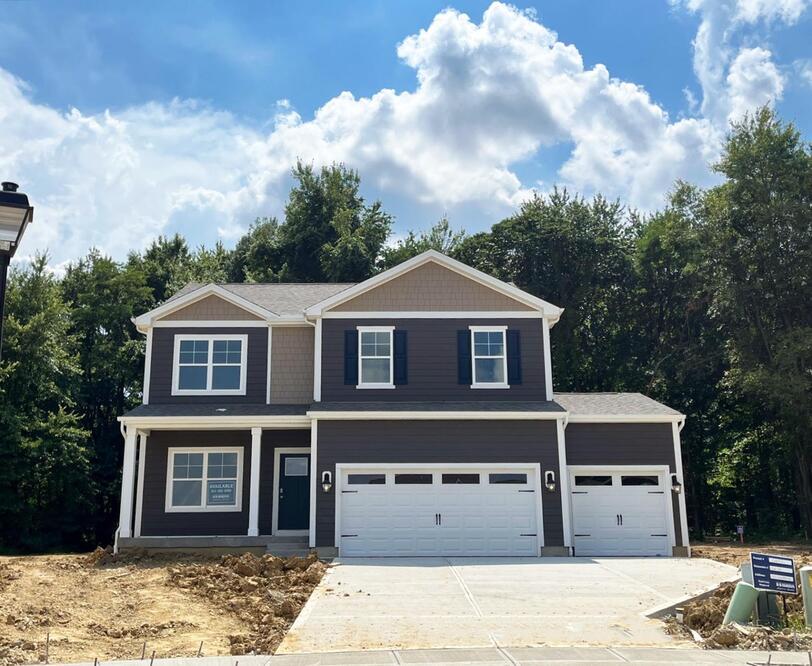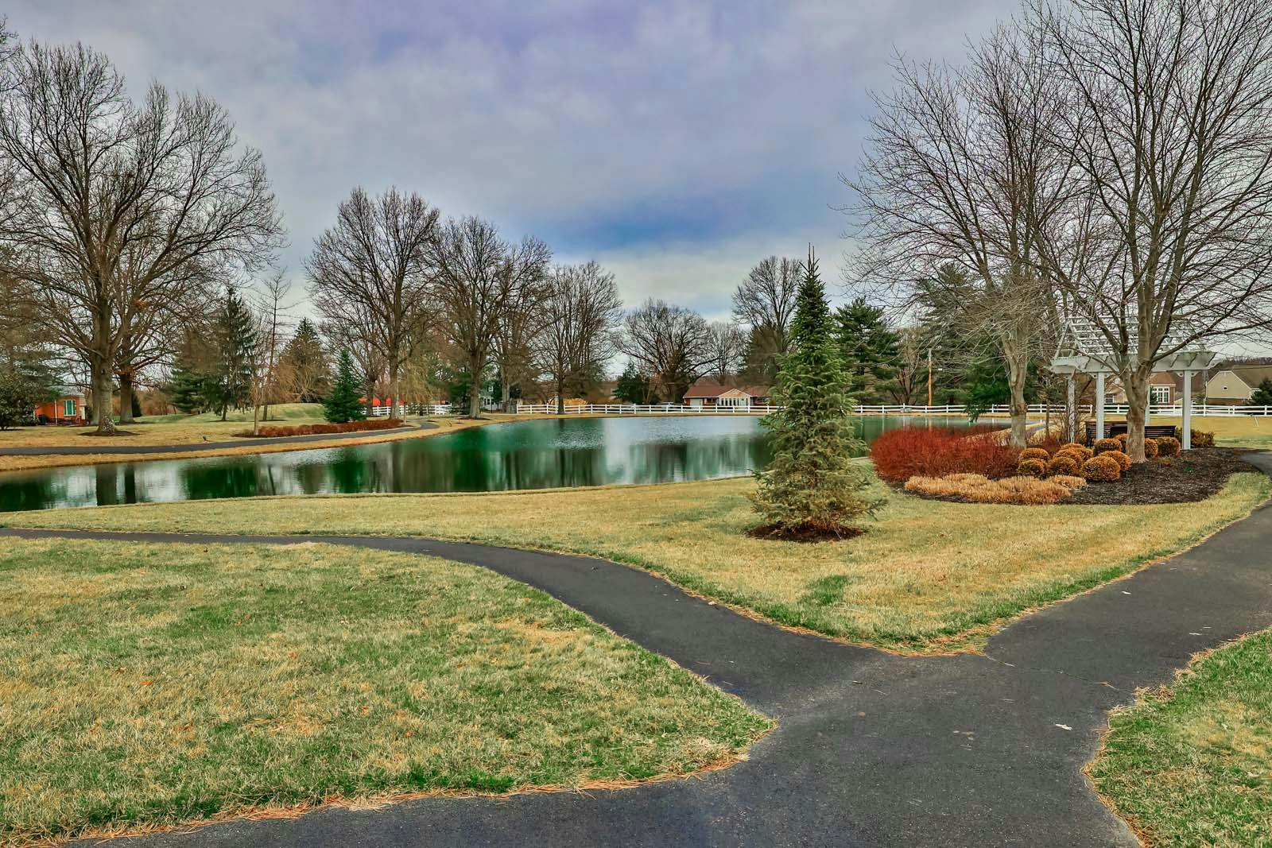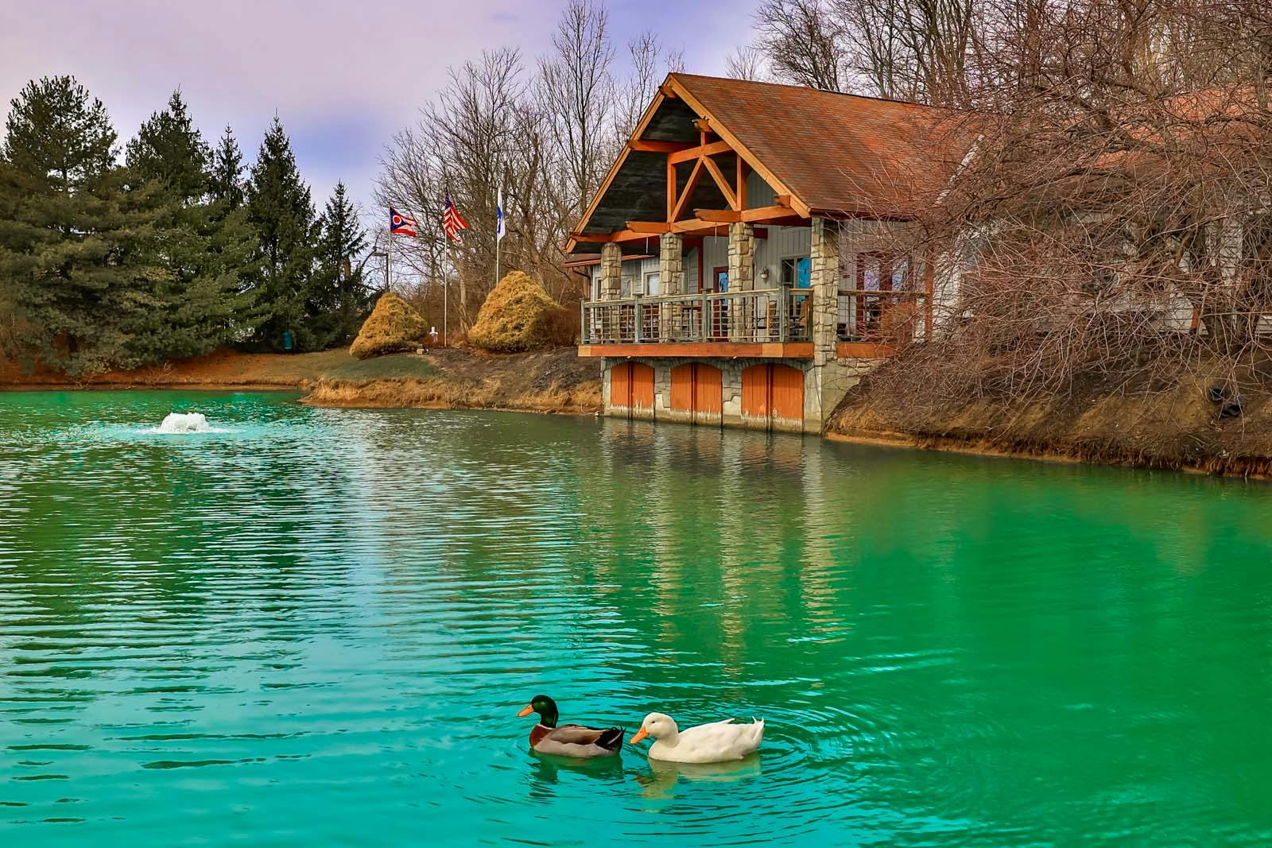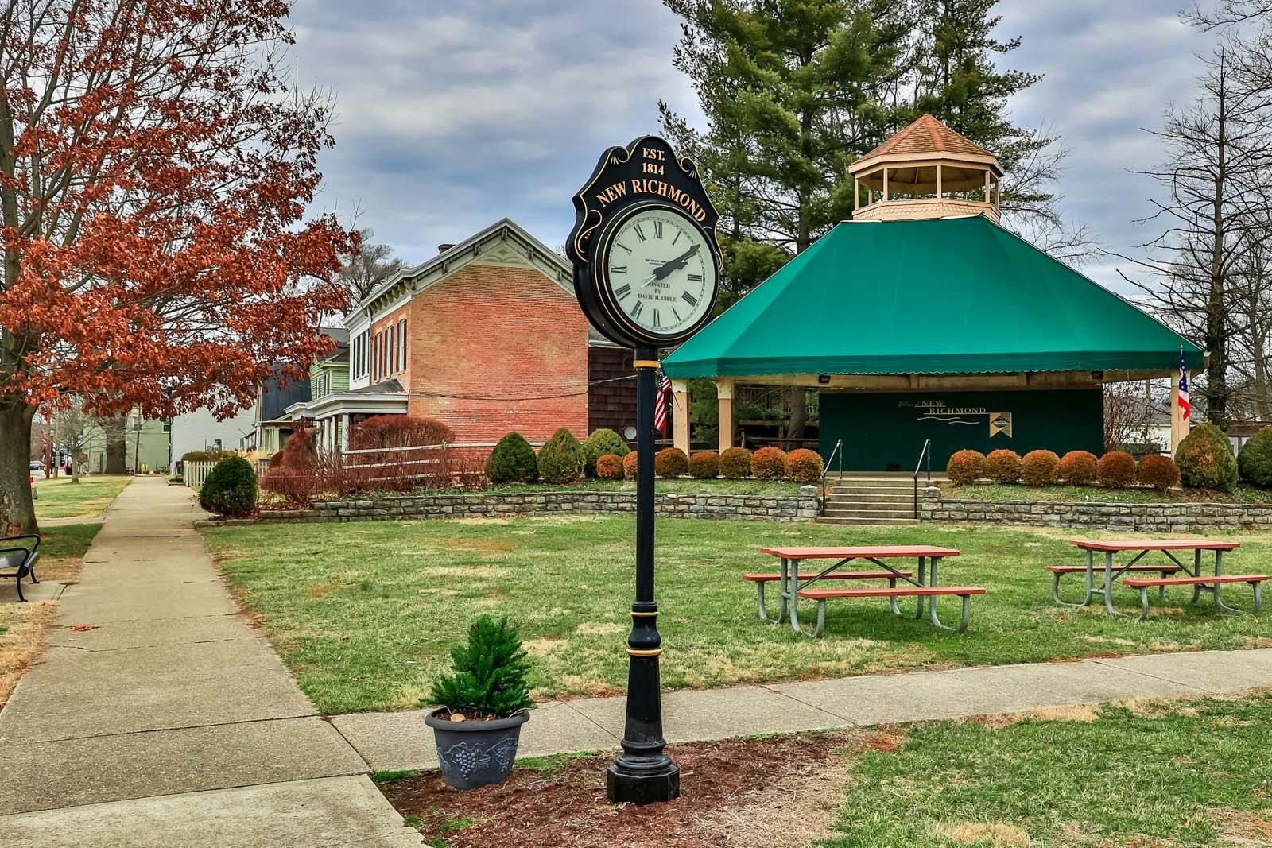40 Glen Mary Dr Pierce Twp., OH 45102
4
Bed
2/1
Bath
0.3
Acres
$384,900
MLS# 1734726
4 BR
2/1 BA
0.3 AC
Photos
Map
Photos
Map
More About 40 Glen Mary Dr
This single family property is located in Pierce Twp., Clermont County, OH (School District: West Clermont Local) and was sold on 9/23/2022 for $384,900. At the time of sale, 40 Glen Mary Dr had 4 bedrooms and 3 bathrooms. The image above is for reference at the time of listing/sale and may no longer accurately represent the property.
Get Property Estimate
How does your home compare?
Information Refreshed: 12/30/2023 10:26 PM
Property Details
MLS#:
1734726Type:
Single FamilyCounty:
ClermontAppliances:
Dishwasher, Refrigerator, Microwave, Oven, Tankless Water Heater, Garbage DisposalArchitecture:
TraditionalBasement:
Full, UnfinishedBasement Type:
FullConstruction:
Fiber CementCooling:
Central AirGarage:
Garage Attached, FrontGarage Spaces:
3Gas:
NaturalGreat Room:
Laminate FloorHeating:
Natural Gas, Forced AirHOA Features:
ManagementHOA Fee:
300HOA Fee Period:
AnnuallyInside Features:
Smart Home, High CeilingsKitchen:
Pantry, Wood Cabinets, Laminate Floor, Marble/Granite/Slate, IslandLot Description:
IrregularMisc:
Cable, Home Warranty, Smoke AlarmParking:
Attached, Garage Faces Front, DrivewayPrimary Bedroom:
Wall-to-Wall Carpet, Bath Adjoins, Walk-in ClosetSchool District:
West Clermont LocalSewer:
Public SewerWater:
Public
Rooms
Bedroom 1:
20x13 (Level: Second)Bedroom 2:
13x10 (Level: Second)Bedroom 3:
12x10 (Level: Second)Bedroom 4:
11x10 (Level: Second)Dining Room:
8x14 (Level: First)Kitchen:
10x14 (Level: First)Office:
11x11 (Level: First)
Online Views:
This listing courtesy of Alexander Hencheck , HMS Real Estate (513) 469-2424
Explore Pierce Township & Surrounding Area
Monthly Cost
Mortgage Calculator
*The rates & payments shown are illustrative only.
Payment displayed does not include taxes and insurance. Rates last updated on 7/10/2025 from Freddie Mac Primary Mortgage Market Survey. Contact a loan officer for actual rate/payment quotes.
Payment displayed does not include taxes and insurance. Rates last updated on 7/10/2025 from Freddie Mac Primary Mortgage Market Survey. Contact a loan officer for actual rate/payment quotes.

Sell with Sibcy Cline
Enter your address for a free market report on your home. Explore your home value estimate, buyer heatmap, supply-side trends, and more.
Must reads
The data relating to real estate for sale on this website comes in part from the Broker Reciprocity programs of the MLS of Greater Cincinnati, Inc. Those listings held by brokerage firms other than Sibcy Cline, Inc. are marked with the Broker Reciprocity logo and house icon. The properties displayed may not be all of the properties available through Broker Reciprocity. Copyright© 2022 Multiple Listing Services of Greater Cincinnati / All Information is believed accurate, but is NOT guaranteed.






