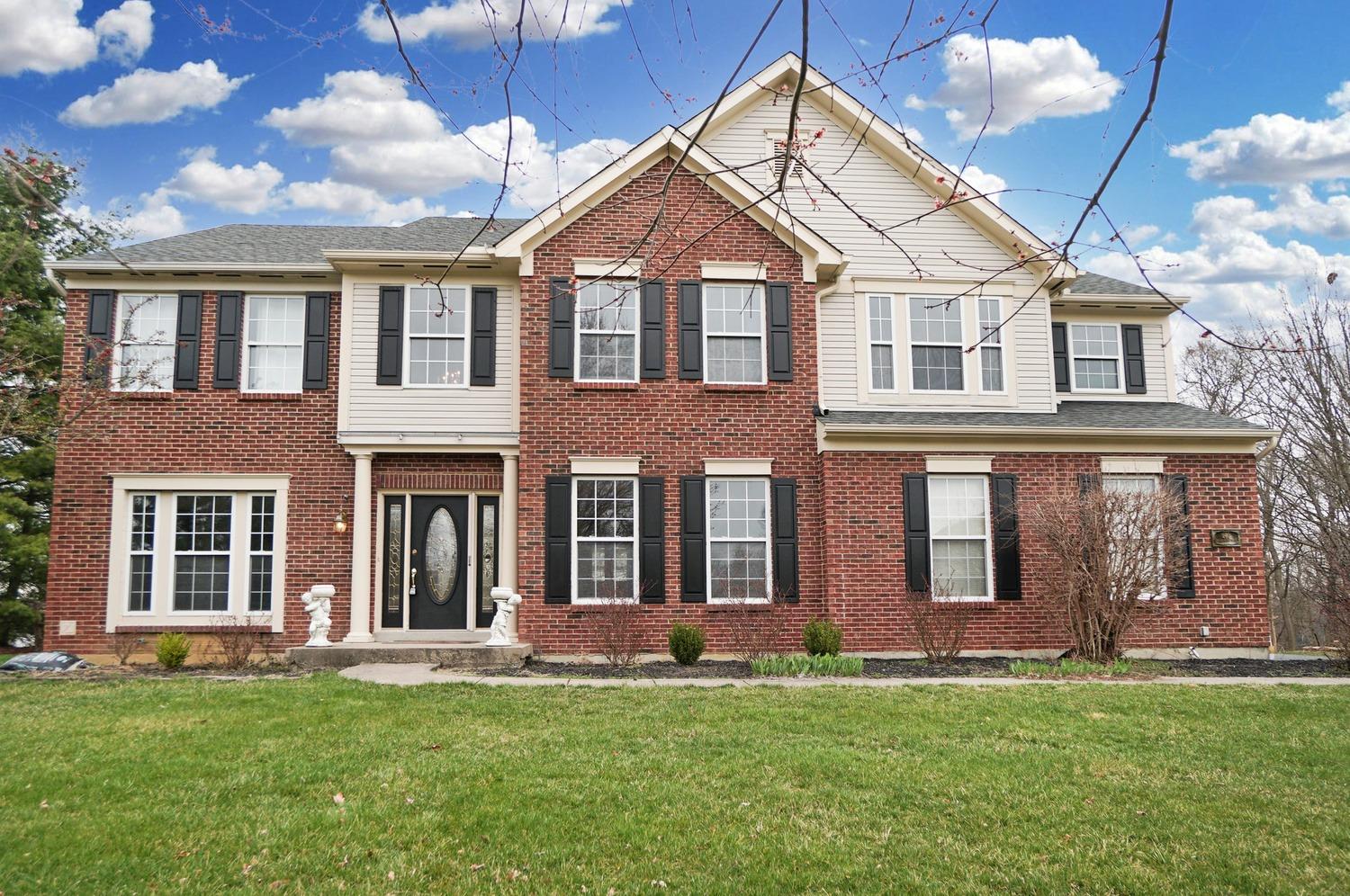646 Tournament Drive Union Twp. (Clermont), OH 45244
4
Bed
2/1
Bath
3,214
Sq. Ft
0.58
Acres
$470,000
MLS# 1730760
4 BR
2/1 BA
3,214 Sq. Ft
0.58 AC
Photos
Map
Photos
Map
More About 646 Tournament Drive
This single family property is located in Union Twp. (Clermont), Clermont County, OH (School District: Milford Exempted Village) and was sold on 7/15/2022 for $470,000. At the time of sale, 646 Tournament Drive had 4 bedrooms, 3 bathrooms and a total of 3214 finished square feet. The image above is for reference at the time of listing/sale and may no longer accurately represent the property.
Get Property Estimate
How does your home compare?
Information Refreshed: 7/19/2022 3:08 PM
Property Details
MLS#:
1730760Type:
Single FamilySq. Ft:
3,214County:
ClermontAge:
27Appliances:
Oven/Range, Dishwasher, Refrigerator, Microwave, Garbage Disposal, Washer, Dryer, Electric CooktopArchitecture:
TraditionalBasement:
Concrete Floor, Part FinishedBasement Type:
FullConstruction:
Vinyl Siding, Wood SidingCooling:
Central AirFence:
WoodFireplace:
WoodGarage:
Built in, SideGarage Spaces:
2Gas:
NaturalGreat Room:
WW CarpetHeating:
Gas, Forced AirHOA Features:
Association Dues, Professional Mgt, Play Area, Walking Trails, PoolHOA Fee:
481HOA Fee Period:
AnnuallyInside Features:
Multi Panel Doors, Vaulted Ceiling, Cathedral CeilingKitchen:
Pantry, Marble/Granite/Slate, Wood Floor, Eat-In, Island, Quartz CountersLot Description:
of recordMechanical Systems:
Garage Door Opener, Security System, Water Softener, Sump PumpMisc:
Ceiling Fan, Recessed Lights, Smoke AlarmParking:
DrivewayPrimary Bedroom:
Wall-to-Wall Carpet, Vaulted Ceiling, Bath Adjoins, Walk-in ClosetS/A Taxes:
3544.90School District:
Milford Exempted VillageSewer:
Public SewerView:
WoodsWater:
Public
Rooms
Bath 1:
F (Level: 2)Bath 2:
F (Level: 2)Bath 3:
P (Level: 1)Bedroom 1:
18x16 (Level: 2)Bedroom 2:
11x12 (Level: 2)Bedroom 3:
12x12 (Level: 2)Bedroom 4:
13x13 (Level: 2)Dining Room:
12x12 (Level: 1)Entry:
9x8 (Level: 1)Family Room:
18x19 (Level: 1)Kitchen:
12x12 (Level: 1)Laundry Room:
6x9 (Level: 1)Living Room:
11x15 (Level: 1)
Online Views:
0This listing courtesy of Jon DeCurtins (513) 600-7231, Beth Elekes (513) 443-2384, ERA REAL Solutions Realty, LLC (513) 873-6116
Explore Union Township & Surrounding Area
Monthly Cost
Mortgage Calculator
*The rates & payments shown are illustrative only.
Payment displayed does not include taxes and insurance. Rates last updated on 6/26/2025 from Freddie Mac Primary Mortgage Market Survey. Contact a loan officer for actual rate/payment quotes.
Payment displayed does not include taxes and insurance. Rates last updated on 6/26/2025 from Freddie Mac Primary Mortgage Market Survey. Contact a loan officer for actual rate/payment quotes.

Sell with Sibcy Cline
Enter your address for a free market report on your home. Explore your home value estimate, buyer heatmap, supply-side trends, and more.
Must reads
The data relating to real estate for sale on this website comes in part from the Broker Reciprocity programs of the MLS of Greater Cincinnati, Inc. Those listings held by brokerage firms other than Sibcy Cline, Inc. are marked with the Broker Reciprocity logo and house icon. The properties displayed may not be all of the properties available through Broker Reciprocity. Copyright© 2022 Multiple Listing Services of Greater Cincinnati / All Information is believed accurate, but is NOT guaranteed.

