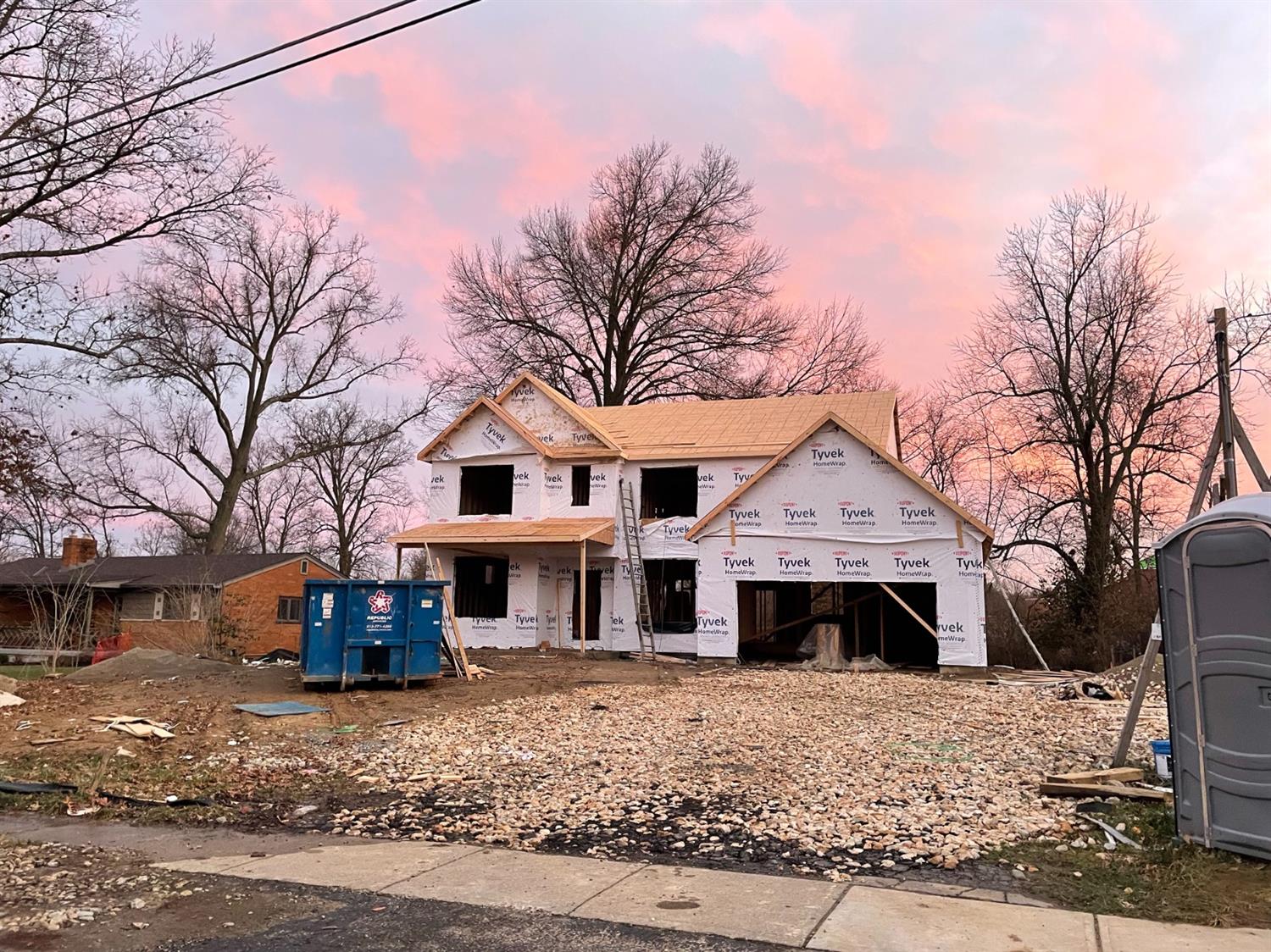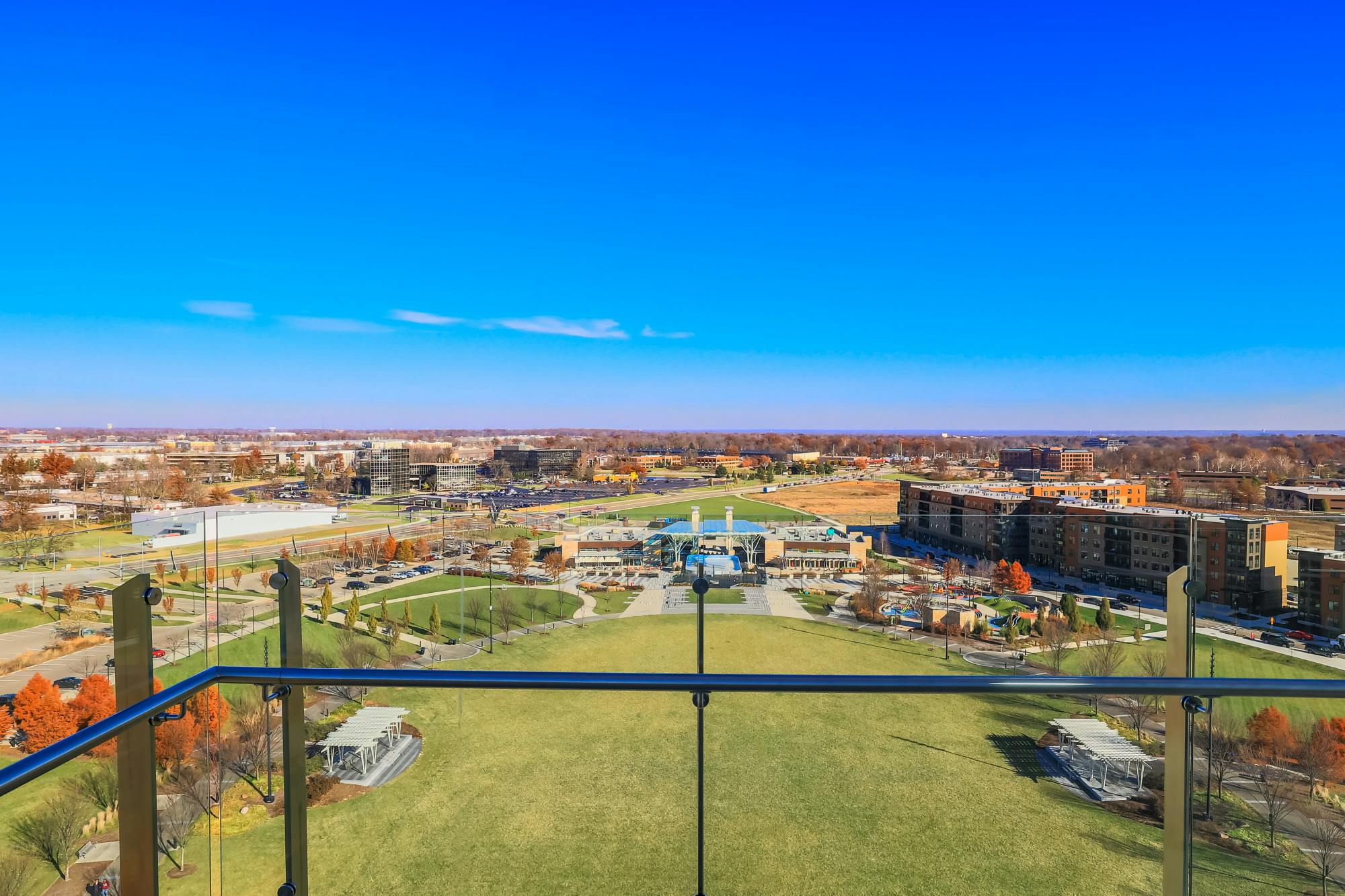5491 Hagewa Drive Blue Ash, OH 45242
4
Bed
3/1
Bath
1,441
Sq. Ft
0.49
Acres
$864,900
MLS# 1721780
4 BR
3/1 BA
1,441 Sq. Ft
0.49 AC
Photos
Map
Photos
Map
More About 5491 Hagewa Drive
This single family property is located in Blue Ash, Hamilton County, OH (School District: Sycamore Community City) and was sold on 8/11/2022 for $864,900. At the time of sale, 5491 Hagewa Drive had 4 bedrooms, 4 bathrooms and a total of 1441 finished square feet. The image above is for reference at the time of listing/sale and may no longer accurately represent the property.
Get Property Estimate
How does your home compare?
Information Refreshed: 8/11/2022 2:39 PM
Property Details
MLS#:
1721780Type:
Single FamilySq. Ft:
1,441County:
HamiltonAppliances:
Oven/Range, Dishwasher, Refrigerator, MicrowaveArchitecture:
TraditionalBasement:
UnfinishedBasement Type:
FullConstruction:
Other, Shingle Siding, StoneCooling:
Central AirFireplace:
GasFlex Room:
LoftGarage:
Front, TandemGarage Spaces:
3Gas:
NaturalGreat Room:
Fireplace, Wood FloorHeating:
GasKitchen:
Pantry, Walkout, Wood Floor, Eat-In, Gourmet, Island, Quartz CountersLot Description:
IRRMisc:
Ceiling Fan, Recessed Lights, Smoke AlarmParking:
DrivewayPrimary Bedroom:
Wall-to-Wall Carpet, Bath Adjoins, Walk-in ClosetSchool District:
Sycamore Community CitySewer:
Public SewerWater:
Public
Rooms
Bath 1:
F (Level: 2)Bath 2:
F (Level: 2)Bath 3:
F (Level: 2)Bath 4:
P (Level: 1)Bedroom 1:
18x15 (Level: 2)Bedroom 2:
13x12 (Level: 2)Bedroom 3:
13x13 (Level: 2)Bedroom 4:
14x12 (Level: 2)Dining Room:
14x11 (Level: 1)Great Room:
20x17 (Level: 1)Kitchen:
15x11 (Level: 1)Study:
15x11 (Level: 1)
Online Views:
0This listing courtesy of Scott Oyler (513) 623-1351, Michael Hines , Coldwell Banker Realty (513) 321-9944
Explore Blue Ash & Surrounding Area
Monthly Cost
Mortgage Calculator
*The rates & payments shown are illustrative only.
Payment displayed does not include taxes and insurance. Rates last updated on 6/26/2025 from Freddie Mac Primary Mortgage Market Survey. Contact a loan officer for actual rate/payment quotes.
Payment displayed does not include taxes and insurance. Rates last updated on 6/26/2025 from Freddie Mac Primary Mortgage Market Survey. Contact a loan officer for actual rate/payment quotes.
Properties Similar to 5491 Hagewa Drive

Sell with Sibcy Cline
Enter your address for a free market report on your home. Explore your home value estimate, buyer heatmap, supply-side trends, and more.
Must reads
The data relating to real estate for sale on this website comes in part from the Broker Reciprocity programs of the MLS of Greater Cincinnati, Inc. Those listings held by brokerage firms other than Sibcy Cline, Inc. are marked with the Broker Reciprocity logo and house icon. The properties displayed may not be all of the properties available through Broker Reciprocity. Copyright© 2022 Multiple Listing Services of Greater Cincinnati / All Information is believed accurate, but is NOT guaranteed.





