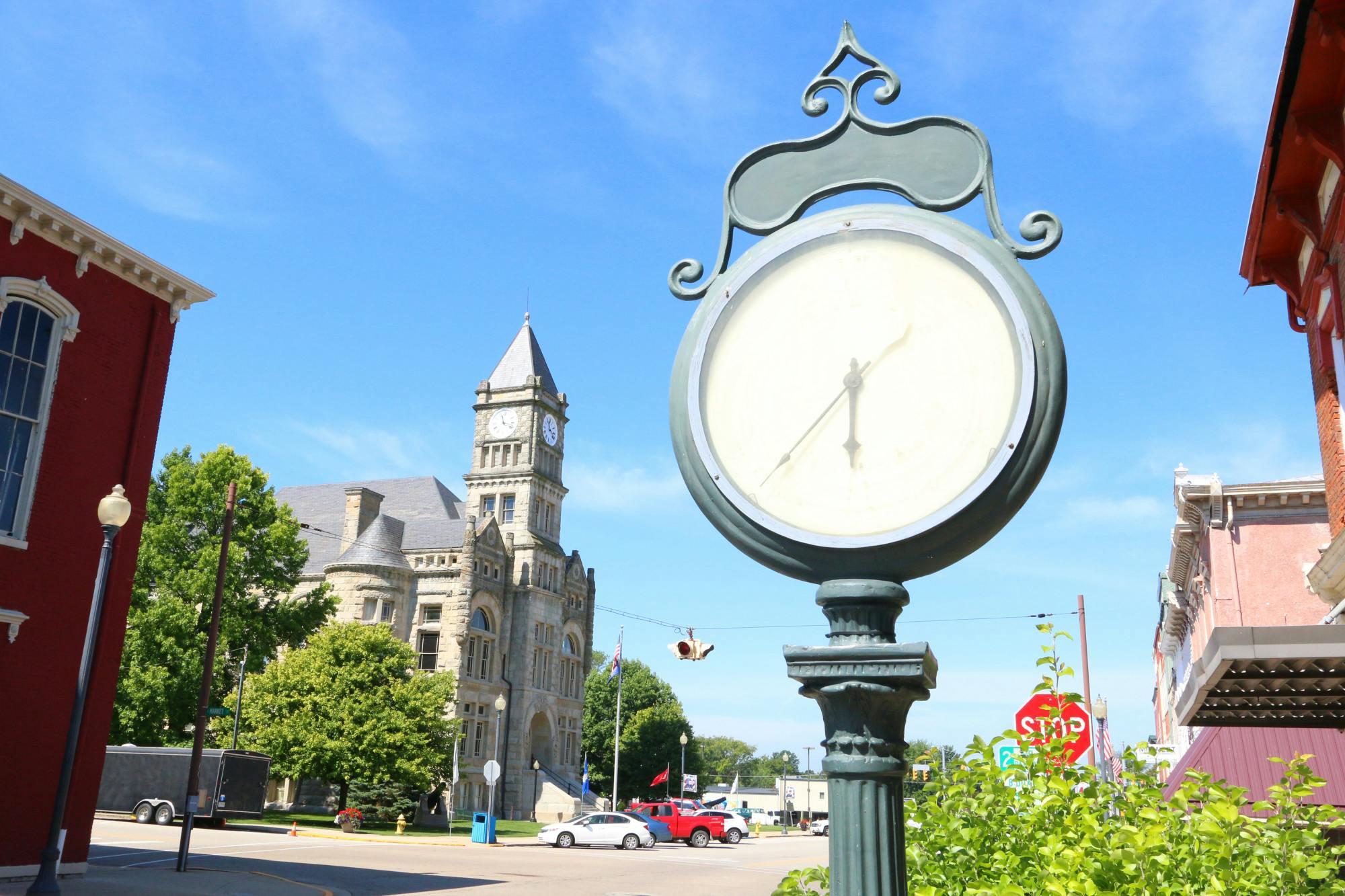7305 Adena HIlls Court West Chester - East, OH 45069
3
Bed
3/1
Bath
4,194
Sq. Ft
0.55
Acres
$629,900
MLS# 1850028
3 BR
3/1 BA
4,194 Sq. Ft
0.55 AC
Photos
Map
Photos
Map
Received 08/02/2025
More About 7305 Adena HIlls Court
Beautiful 4194 Square Feet Custom Ranch on Half Acre Wooded Lot Offering 3 Bedrooms, 3.5 Baths & 4 Car Garage! Open Floor Plan w/Tons of Natural Light! Large Family Room w/Vaulted Ceiling, Gas Fireplace & Walkout to the 54 x 14 Maintenance Free Deck! Formal Living & Dining Rooms Both w/Vaulted Ceilings! Huge Eat-In Kitchen offers Vaulted Ceilings, a Counterbar w/Solid Surface Countertops, Island, Pantry, Skylight & Walkout to the Deck! First Floor Mudroom/Laundry Room! Large Primary Retreat w/Updated Private Bath Offering Double Vanity, Jacuzzi Tub, Walk-In Shower, Tile Floor & Walk-In Closet! Spacious Bedrooms! Updated 2nd Full Bath on 1st Floor! Finished Lower Level Offers a 54 x 26 Rec Room w/Wet Bar, Full Bath, Flex Room, 2nd Laundry Room! New HVAC System! Newer Dimensional Roof! Oversized 2 Car Attached Garage & 2 Car Detached Garage that is Heated & Cooled! Home also has an Irrigation system, Gutter Shutter Gutter System & Whole House Generator!
Connect with a loan officer to get started!
Directions to this Listing
: State Rt 42 to West on Dimmick Rd to Right on Friar Tuck to Left on Jerry Dr to Right on Minutemen to Right on Adena Hills Ct
Information Refreshed: 8/02/2025 9:35 AM
Property Details
MLS#:
1850028Type:
Single FamilySq. Ft:
4,194County:
ButlerAge:
39Appliances:
Oven/Range, Dishwasher, Refrigerator, Microwave, Garbage DisposalArchitecture:
RanchBasement:
Finished, Walkout, WW Carpet, Vinyl FloorBasement Type:
FullConstruction:
Brick, StoneCooling:
Central AirFireplace:
GasFlex Room:
Bonus RoomGarage:
Garage Attached, Garage Detached, Oversized, HeatedGarage Spaces:
4Gas:
NaturalHeating:
Gas, Forced AirInside Features:
Vaulted Ceiling(s), SkylightKitchen:
Pantry, Wood Cabinets, Skylight, Walkout, Solid Surface Ctr, Wood Floor, Eat-In, Island, Counter BarLot Description:
.5464 acresMechanical Systems:
Backup Generator, Garage Door OpenerMisc:
Cable, 220 VoltPrimary Bedroom:
Wall-to-Wall Carpet, Walkout, Bath Adjoins, Walk-in ClosetS/A Taxes:
2313School District:
Lakota LocalSewer:
Public SewerWater:
Public
Rooms
Bath 1:
F (Level: 1)Bath 2:
F (Level: 1)Bath 3:
F (Level: L)Bath 4:
P (Level: 1)Bedroom 1:
19x14 (Level: 1)Bedroom 2:
14x12 (Level: 1)Bedroom 3:
12x12 (Level: 1)Dining Room:
12x12 (Level: 1)Entry:
7x5 (Level: 1)Family Room:
21x15 (Level: 1)Laundry Room:
16x6 (Level: 1)Living Room:
16x12 (Level: 1)Recreation Room:
54x26 (Level: Lower)
Online Views:
This listing courtesy of Lawrence Beebe (513) 290-6663, Jason Beebe (513) 850-1647, Comey & Shepherd (513) 489-2100
Explore West Chester & Surrounding Area
Monthly Cost
Mortgage Calculator
*The rates & payments shown are illustrative only.
Payment displayed does not include taxes and insurance. Rates last updated on 7/31/2025 from Freddie Mac Primary Mortgage Market Survey. Contact a loan officer for actual rate/payment quotes.
Payment displayed does not include taxes and insurance. Rates last updated on 7/31/2025 from Freddie Mac Primary Mortgage Market Survey. Contact a loan officer for actual rate/payment quotes.

Sell with Sibcy Cline
Enter your address for a free market report on your home. Explore your home value estimate, buyer heatmap, supply-side trends, and more.
Must reads
The data relating to real estate for sale on this website comes in part from the Broker Reciprocity programs of the MLS of Greater Cincinnati, Inc. Those listings held by brokerage firms other than Sibcy Cline, Inc. are marked with the Broker Reciprocity logo and house icon. The properties displayed may not be all of the properties available through Broker Reciprocity. Copyright© 2022 Multiple Listing Services of Greater Cincinnati / All Information is believed accurate, but is NOT guaranteed.








