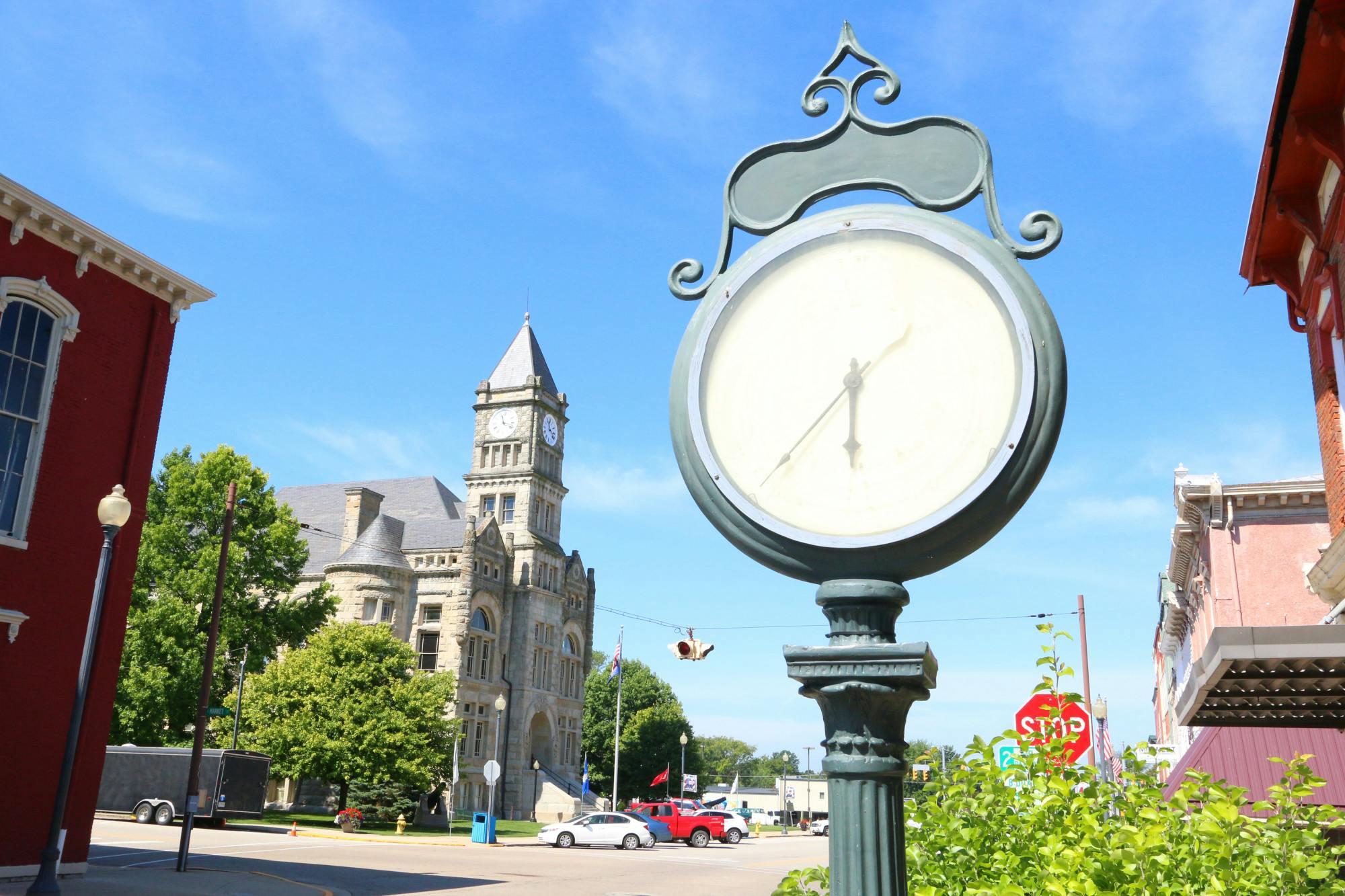7203 Cherrywood Lane West Chester - East, OH 45069
3
Bed
2/1
Bath
2,214
Sq. Ft
1.48
Acres
$500,000
MLS# 1849573
3 BR
2/1 BA
2,214 Sq. Ft
1.48 AC
Photos
Map
Photos
Map
Received 08/02/2025
More About 7203 Cherrywood Lane
Exceptionally private Brick & Hardi/like siding, Lovingly maintained home on 1.48 Acres. For those who like to entertain inside & out. Meticulous Owners for 29 years-elegant high quality finishes & updates. Hardwood floors 1st level, Kitchen updated 2022- Granite, slow close cabinets, stainless appliances-gas cooktop w/griddle, breakfast area,formal dining,formal living,Bathrooms updated- master ensuite oversized marble shower, familyroom full wall brick FP, builtin storage, 12 x 12 counter bar w/ sink, walkout to your own private oasis, wildlife & wood views,compositdecking, cov.deck, stunning inground pool w/cool decking,diving board -fenced pool area (must see) 2019 Carrier AC, 2019 HVAC & humidifier 2025 Water heater.Pella windows 2015, 2012 Roof, 2015 water softener. Quad-has 1st, 2nd, lowerlevel & basement.familyroom walkout. huge waterproofed basement w/ shelving. Prof easy care landscaping, Pergola, finished garage Pool Pump 4yrs, Liner 8yrs, robot 5yrs Liner 8yrs Cover 2024
Connect with a loan officer to get started!
Directions to this Listing
: N Cox, L Barrett, L Grinn, R Elkwood,L Cottonwood, L Cherrywood
Information Refreshed: 8/02/2025 6:19 PM
Property Details
MLS#:
1849573Type:
Single FamilySq. Ft:
2,214County:
ButlerAge:
52Appliances:
Oven/Range, Dishwasher, Refrigerator, Microwave, Garbage Disposal, Washer, Dryer, Energy Star, Gas CooktopArchitecture:
TraditionalBasement:
Other, Concrete FloorBasement Type:
FullConstruction:
Brick, Fiber CementCooling:
Central AirFence:
WoodFireplace:
Wood, Gas, BrickGarage:
Garage Attached, Side, OversizedGarage Spaces:
2Gas:
NaturalHeating:
Gas, Forced AirInside Features:
Multi Panel Doors, French DoorsKitchen:
Marble/Granite/Slate, Wood Floor, Eat-InMechanical Systems:
Garage Door Opener, Humidifier, Water Softener, Sump Pump w/BackupMisc:
Ceiling Fan, Cable, Recessed Lights, 220 Volt, Smoke Alarm, Attic StorageParking:
Concrete, DrivewayPool:
Diving Board, In-Ground, VinylPrimary Bedroom:
Wall-to-Wall Carpet, Bath AdjoinsS/A Taxes:
2420School District:
Lakota LocalSewer:
Public SewerView:
WoodsWater:
Public
Rooms
Bath 1:
F (Level: 2)Bath 2:
F (Level: 2)Bath 3:
P (Level: L)Bedroom 1:
15x11 (Level: 2)Bedroom 2:
13x12 (Level: 2)Bedroom 3:
12x11 (Level: 2)Breakfast Room:
12x10 (Level: 1)Dining Room:
12x11 (Level: 1)Entry:
11x11 (Level: 1)Family Room:
27x16 (Level: Lower)Laundry Room:
8x5 (Level: Lower)Living Room:
18x12 (Level: 1)
Online Views:
This listing courtesy of Gloria Streit (513) 884-2288 , Keller Williams Community Part (937) 530-4904
Explore West Chester & Surrounding Area
Monthly Cost
Mortgage Calculator
*The rates & payments shown are illustrative only.
Payment displayed does not include taxes and insurance. Rates last updated on 7/31/2025 from Freddie Mac Primary Mortgage Market Survey. Contact a loan officer for actual rate/payment quotes.
Payment displayed does not include taxes and insurance. Rates last updated on 7/31/2025 from Freddie Mac Primary Mortgage Market Survey. Contact a loan officer for actual rate/payment quotes.
Properties Similar to 7203 Cherrywood Lane

Sell with Sibcy Cline
Enter your address for a free market report on your home. Explore your home value estimate, buyer heatmap, supply-side trends, and more.
Must reads
The data relating to real estate for sale on this website comes in part from the Broker Reciprocity programs of the MLS of Greater Cincinnati, Inc. Those listings held by brokerage firms other than Sibcy Cline, Inc. are marked with the Broker Reciprocity logo and house icon. The properties displayed may not be all of the properties available through Broker Reciprocity. Copyright© 2022 Multiple Listing Services of Greater Cincinnati / All Information is believed accurate, but is NOT guaranteed.








