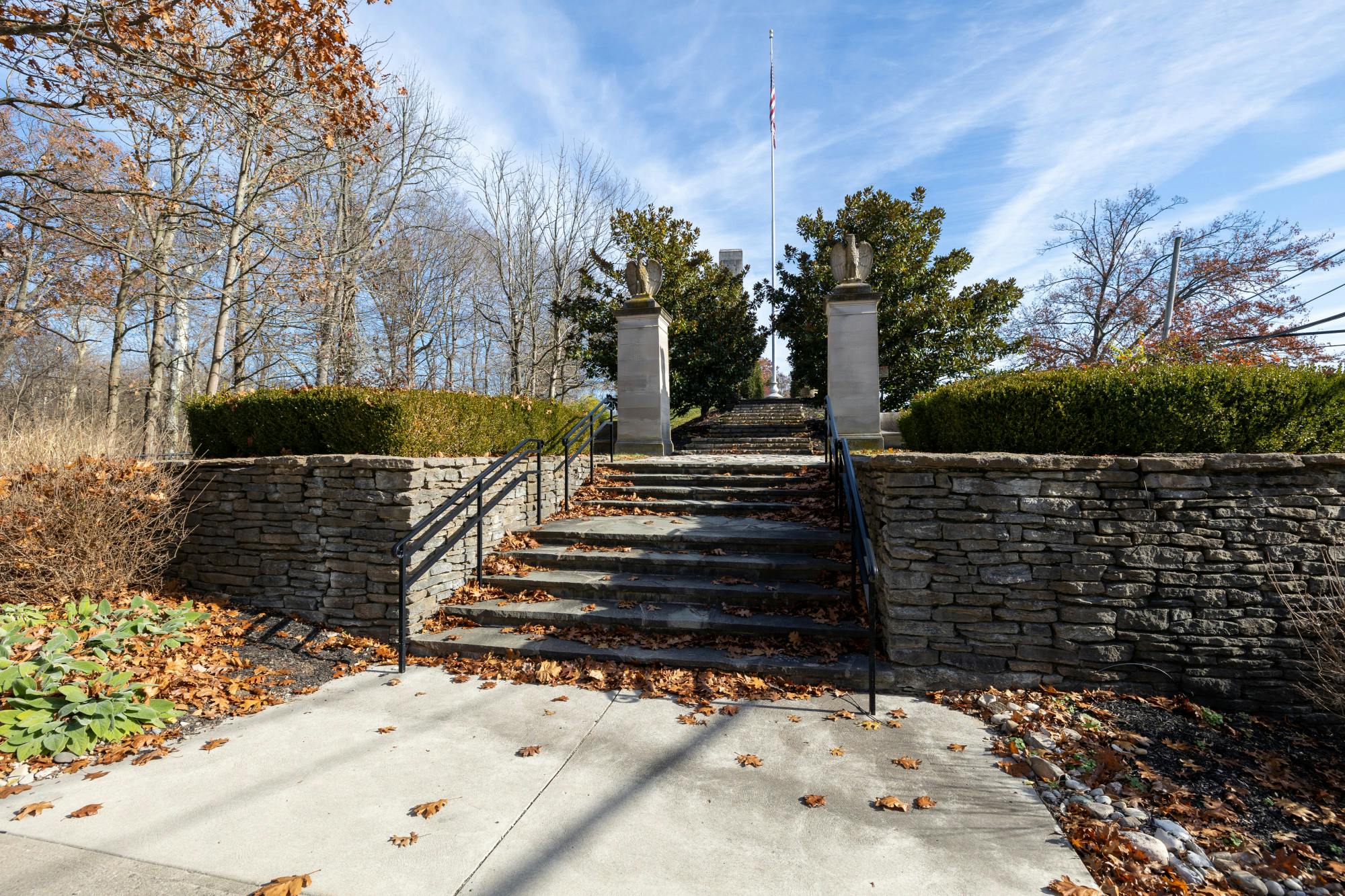828 Suire Avenue Price Hill, OH 45205
4
Bed
1/2
Bath
2,395
Sq. Ft
0.35
Acres
$265,000
MLS# 1850307
4 BR
1/2 BA
2,395 Sq. Ft
0.35 AC
Photos
Map
Photos
Map
Received 08/02/2025
- Open: Sun, Aug 3, 2:30pm - 4pm
More About 828 Suire Avenue
Step into this classic brick beauty on a street named for Hannah Suire, one of the early landowners who helped shape Price Hill. This spacious American Foursquare home is full of original charm, including natural woodwork, built-in bookshelves, pocket doors, and a beautiful fireplace. Recent updates include a 2-year-old roof with copper relined box gutters, a backflow valve and lead pipe replacement for peace of mind, and an upgraded electrical panel with added capacity. The large backyard is a true oasis with a rain garden, rose garden, pollinator beds, and a pond with goldfish. Enjoy time with friends on the large back deck or relax in the shaded yard. With generous room sizes, vintage character, and thoughtful updates, this home is ready for you.
Connect with a loan officer to get started!
Directions to this Listing
: West 8th to Suire
Information Refreshed: 8/02/2025 1:36 PM
Property Details
MLS#:
1850307Type:
Single FamilySq. Ft:
2,395County:
HamiltonAge:
98Appliances:
Oven/Range, Dishwasher, Refrigerator, Microwave, Washer, DryerArchitecture:
Victorian, TransitionalBasement:
Concrete Floor, Unfinished, Walkout, Glass Blk WindBasement Type:
FullConstruction:
BrickCooling:
Central Air, Window UnitFence:
MetalGas:
NaturalGreat Room:
Bookcases, Fireplace, WW CarpetHeating:
GasInside Features:
Multi Panel Doors, Beam Ceiling, French Doors, 9Ft + Ceiling, Natural WoodworkKitchen:
Pantry, Wood Cabinets, Solid Surface Ctr, Butler's Pantry, Eat-InLot Description:
57x135Mechanical Systems:
Sump PumpMisc:
Ceiling Fan, 220 Volt, Busline Near, Smoke Alarm, Attic StorageParking:
DrivewayPrimary Bedroom:
Wall-to-Wall Carpet, FireplaceS/A Taxes:
1909School District:
Cincinnati Public SchoolsSewer:
Public SewerWater:
Public
Rooms
Bath 1:
F (Level: 2)Bath 2:
P (Level: 1)Bedroom 1:
16x15 (Level: 2)Bedroom 2:
15x12 (Level: 2)Bedroom 3:
10x10 (Level: 2)Bedroom 4:
20x21 (Level: 3)Dining Room:
16x15 (Level: 1)Entry:
13x11 (Level: 1)Great Room:
13x14 (Level: 1)
Online Views:
This listing courtesy of Molly Thoms (513) 951-8020, Daniel Thoms (513) 824-1214, Coldwell Banker Realty (513) 922-9400
Explore Price Hill & Surrounding Area
Monthly Cost
Mortgage Calculator
*The rates & payments shown are illustrative only.
Payment displayed does not include taxes and insurance. Rates last updated on 7/31/2025 from Freddie Mac Primary Mortgage Market Survey. Contact a loan officer for actual rate/payment quotes.
Payment displayed does not include taxes and insurance. Rates last updated on 7/31/2025 from Freddie Mac Primary Mortgage Market Survey. Contact a loan officer for actual rate/payment quotes.

Sell with Sibcy Cline
Enter your address for a free market report on your home. Explore your home value estimate, buyer heatmap, supply-side trends, and more.
Must reads
The data relating to real estate for sale on this website comes in part from the Broker Reciprocity programs of the MLS of Greater Cincinnati, Inc. Those listings held by brokerage firms other than Sibcy Cline, Inc. are marked with the Broker Reciprocity logo and house icon. The properties displayed may not be all of the properties available through Broker Reciprocity. Copyright© 2022 Multiple Listing Services of Greater Cincinnati / All Information is believed accurate, but is NOT guaranteed.






