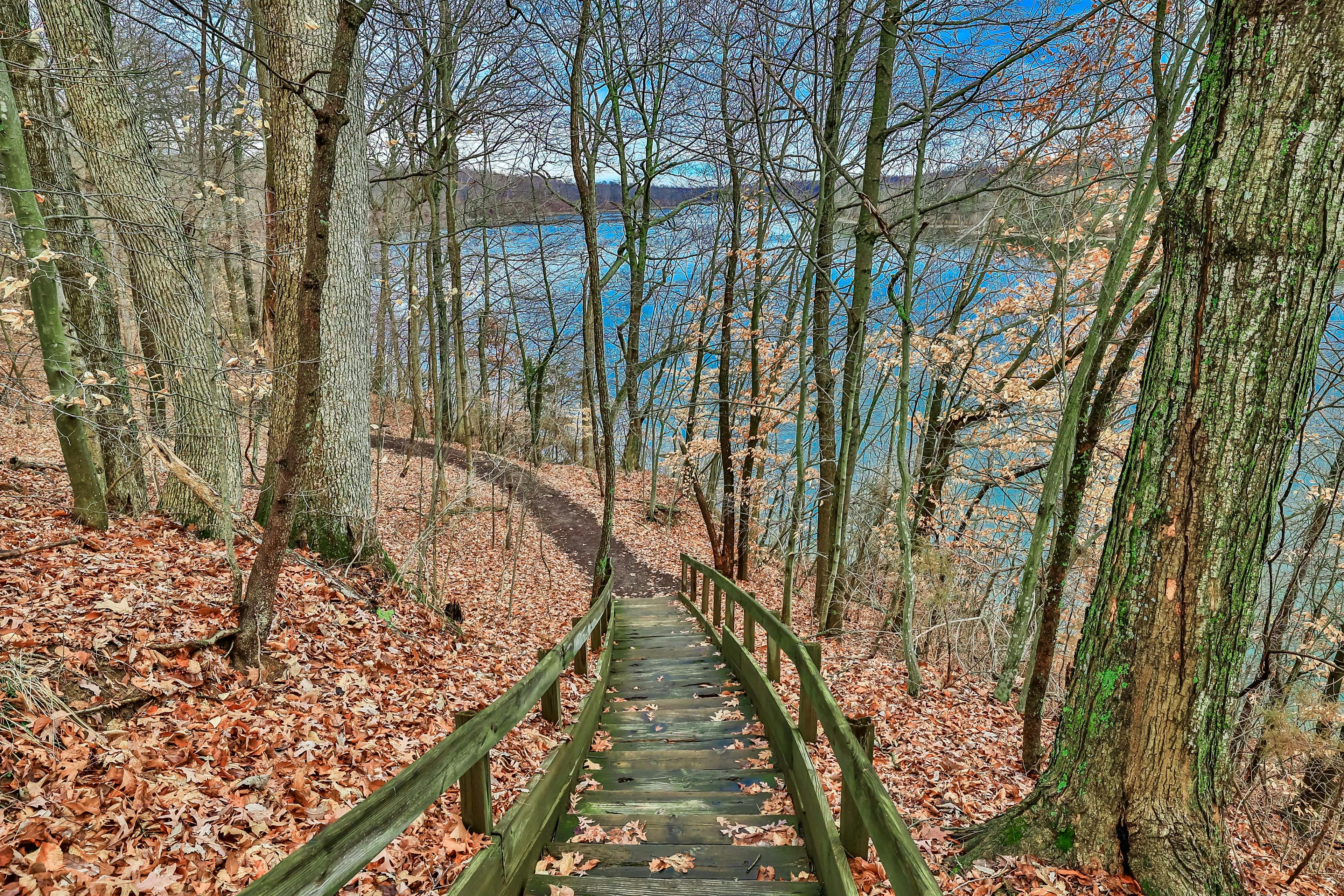3966 N Route 42 Wayne Twp. (Warren Co.), OH 45068
3
Bed
2
Bath
1,480
Sq. Ft
0.52
Acres
$300,000
MLS# 1850259
3 BR
2 BA
1,480 Sq. Ft
0.52 AC
Photos
Map
Photos
Map
Received 08/01/2025
- Open: Sat, Aug 2, 12pm - 2pm
More About 3966 N Route 42
Charming updated ranch in desirable Waynesville School District! Situated on a .5-acre lot, this move-in-ready home features fresh exterior paint, hardwood floors in the spacious living room, and a large eat-in kitchen with ample cabinetry and walkout to an enclosed porchperfect for year-round use. The enclosed porch includes 1st-floor laundry and opens to a freshly painted rear deck overlooking a private, fenced yard. Three generous bedrooms including a large primary suite with updated en-suite bath. Hall bath also remodeled. Partial unfinished basement ready for your vision. Dream 4-car detached garage ideal for hobbyists or car lovers. Enjoy peaceful country living with private views just minutes from Waynesville, Lebanon, Caesars Creek, and more! Major updates: Roof, gutters, soffits (2023); HVAC (2022); basement waterproofed with EverDry + steel beams (2024); septic pumped (2023). Don't miss this fantastic opportunity!
Connect with a loan officer to get started!
Directions to this Listing
: Take 71 North to OH-48, Turn R. On US-42 North
Information Refreshed: 8/01/2025 4:00 PM
Property Details
MLS#:
1850259Type:
Single FamilySq. Ft:
1,480County:
WarrenAge:
61Appliances:
Oven/Range, Refrigerator, Microwave, Garbage DisposalArchitecture:
RanchBasement:
Concrete Floor, UnfinishedBasement Type:
PartialConstruction:
Brick, Vinyl SidingCooling:
Central Air, Ceiling FansFence:
WoodGarage:
Garage Detached, OversizedGarage Spaces:
4Gas:
NaturalHeating:
Heat Pump, ElectricKitchen:
Vinyl Floor, Wood Cabinets, Walkout, Laminate Floor, Eat-InLot Description:
100 x 225Mechanical Systems:
Garage Door Opener, Water Softener, Sump Pump w/BackupMisc:
Ceiling Fan, Cable, 220 VoltParking:
DrivewayPrimary Bedroom:
Other, Bath AdjoinsS/A Taxes:
1253School District:
Wayne LocalSewer:
Septic TankView:
ValleyWater:
Public
Rooms
Bath 1:
F (Level: 1)Bath 2:
F (Level: 1)Bedroom 1:
23x14 (Level: 1)Bedroom 2:
15x14 (Level: 1)Bedroom 3:
11x10 (Level: 1)Laundry Room:
14x8 (Level: 1)Living Room:
19x14 (Level: 1)
Online Views:
This listing courtesy of Teresa M Johnson (513) 836-6766 , Comey & Shepherd (513) 489-2100
Explore Wayne Township & Surrounding Area
Monthly Cost
Mortgage Calculator
*The rates & payments shown are illustrative only.
Payment displayed does not include taxes and insurance. Rates last updated on 7/31/2025 from Freddie Mac Primary Mortgage Market Survey. Contact a loan officer for actual rate/payment quotes.
Payment displayed does not include taxes and insurance. Rates last updated on 7/31/2025 from Freddie Mac Primary Mortgage Market Survey. Contact a loan officer for actual rate/payment quotes.

Sell with Sibcy Cline
Enter your address for a free market report on your home. Explore your home value estimate, buyer heatmap, supply-side trends, and more.
Must reads
The data relating to real estate for sale on this website comes in part from the Broker Reciprocity programs of the MLS of Greater Cincinnati, Inc. Those listings held by brokerage firms other than Sibcy Cline, Inc. are marked with the Broker Reciprocity logo and house icon. The properties displayed may not be all of the properties available through Broker Reciprocity. Copyright© 2022 Multiple Listing Services of Greater Cincinnati / All Information is believed accurate, but is NOT guaranteed.




