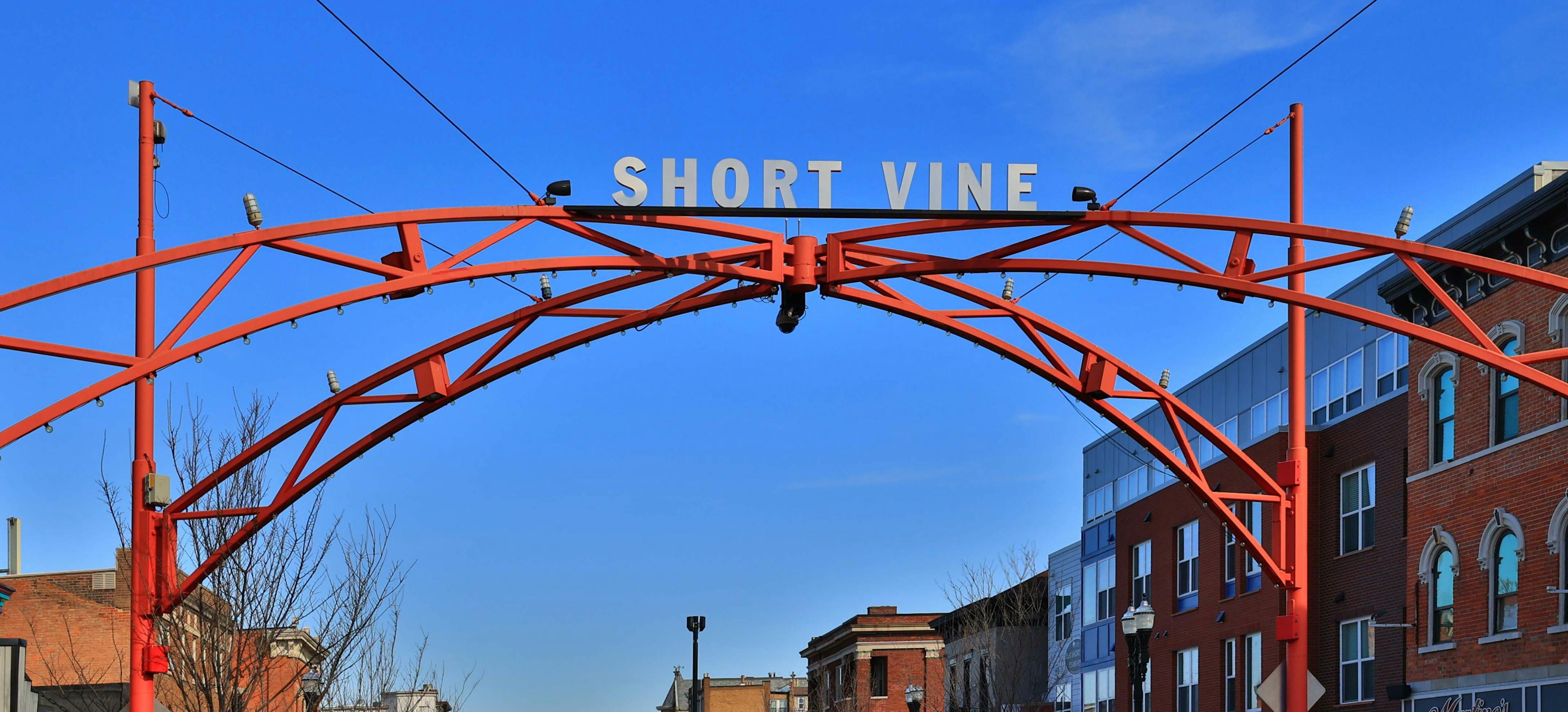2656 Bellevue Avenue Corryville, OH 45219
4
Bed
3/1
Bath
2,495
Sq. Ft
0.14
Acres
$525,000
MLS# 1849838
4 BR
3/1 BA
2,495 Sq. Ft
0.14 AC
Photos
Map
Photos
Map
Received 08/01/2025
- Open: Sun, Aug 3, 1pm - 3pm
More About 2656 Bellevue Avenue
Stunning 3-story Victorian close to UC, University Hospital, and Cincinnati Children's! This fully remodeled 4BD, 3.5BA home blends historic charm with modern luxury soaring ceilings, wide staircase w/rod-iron railings, hardwood floors, built-ins & a stone gas fireplace. Gourmet kitchen features 42" cabinets, Bosch dishwasher, granite countertops and tile backsplash, island, gas stove, double oven & walk-out to a private wooded backyard. Primary suite offers jetted tub, oversized shower, walk-in closet & laundry chute. All baths updated with granite vanities & tile. Third Bedroom boasts 2 closets & window bench with storage. Third floor has its own heating and cooling system. Enjoy a spacious front porch, off-street parking, new roof, newer windows & geothermal HVAC. Cable and ethernet wired throughout, surround sound, & security system complete the package! Located near Hauck Botanic Garden w/walking trails, green roofs, & the civic garden center.
Connect with a loan officer to get started!
Directions to this Listing
: West on Wm H Taft to right on Bellevue.
Information Refreshed: 8/01/2025 4:11 PM
Property Details
MLS#:
1849838Type:
Single FamilySq. Ft:
2,495County:
HamiltonAge:
144Appliances:
Other, Dishwasher, Refrigerator, Microwave, Convection Oven, Gas CooktopArchitecture:
VictorianBasement:
Concrete Floor, Unfinished, WalkoutBasement Type:
FullConstruction:
BrickCooling:
Central AirFireplace:
GasGarage:
NoneGas:
NaturalHeating:
Gas, Geothermal, Forced AirInside Features:
French Doors, 9Ft + CeilingKitchen:
Wood Cabinets, Walkout, Marble/Granite/Slate, Wood Floor, IslandLot Description:
29x200Misc:
Recessed Lights, Laundry Chute, 220 Volt, Smoke AlarmParking:
Off StreetPrimary Bedroom:
Wood Floor, Bath Adjoins, Walk-in ClosetS/A Taxes:
4265School District:
Cincinnati Public SchoolsSewer:
Public SewerView:
WoodsWater:
Public
Rooms
Bath 1:
F (Level: 2)Bath 2:
F (Level: 2)Bath 3:
F (Level: 3)Bath 4:
P (Level: 1)Bedroom 1:
15x14 (Level: 2)Bedroom 2:
13x10 (Level: 2)Bedroom 3:
15x14 (Level: 3)Bedroom 4:
14x13 (Level: 3)Dining Room:
14x11 (Level: 1)Living Room:
14x14 (Level: 1)
Online Views:
This listing courtesy of Sherry Obermeyer (513) 304-9042 , Huff Realty (513) 644-4833
Explore Corryville & Surrounding Area
Monthly Cost
Mortgage Calculator
*The rates & payments shown are illustrative only.
Payment displayed does not include taxes and insurance. Rates last updated on 7/31/2025 from Freddie Mac Primary Mortgage Market Survey. Contact a loan officer for actual rate/payment quotes.
Payment displayed does not include taxes and insurance. Rates last updated on 7/31/2025 from Freddie Mac Primary Mortgage Market Survey. Contact a loan officer for actual rate/payment quotes.

Sell with Sibcy Cline
Enter your address for a free market report on your home. Explore your home value estimate, buyer heatmap, supply-side trends, and more.
Must reads
The data relating to real estate for sale on this website comes in part from the Broker Reciprocity programs of the MLS of Greater Cincinnati, Inc. Those listings held by brokerage firms other than Sibcy Cline, Inc. are marked with the Broker Reciprocity logo and house icon. The properties displayed may not be all of the properties available through Broker Reciprocity. Copyright© 2022 Multiple Listing Services of Greater Cincinnati / All Information is believed accurate, but is NOT guaranteed.




