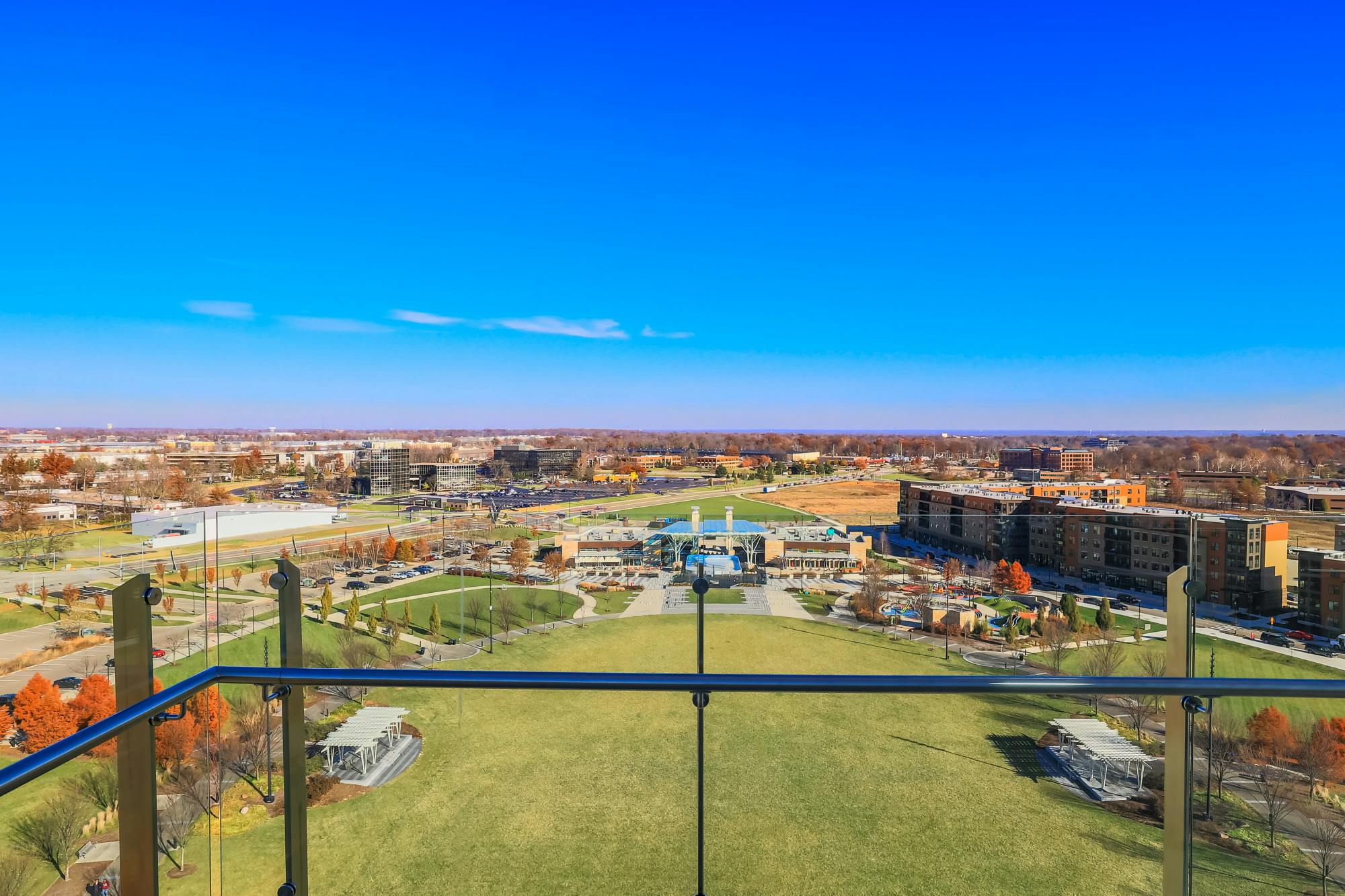8765 Weller Road Montgomery, OH 45249
3
Bed
3/1
Bath
0.46
Acres
$998,000
MLS# 1850239
3 BR
3/1 BA
0.46 AC
Photos
Map
Photos
Map
Received 08/01/2025
More About 8765 Weller Road
Step into a completely renovated home from top to bottom in the heart of Montgomery! This 3 bed, 3.5 bath beauty features a brand-new primary suite, all new bathrooms, and a newly finished basement with a full bathperfect for guests, a rec room, or home office. Hardwood on 1st & 2nd FLR! Light-filled spaces and an open layout make everyday living feel bright and easy. Enjoy cooking in the NEW kitchen with high-end Thermador appliances,guartz counters and custom cabinetry!First-floor laundry/mudroom and a rear-entry 2-car garage. Relax on the patio overlooking a beautiful lot, ideal for entertaining. Located in Sycamore Schools and just minutes to dining, shops, and I-71. Every detail has been thoughtfully updated this one feels like a brand-new home! Home professionally remodeled by Robert Lucke Group.
Seller open to concessions based on the terms of the offer!
Directions to this Listing
: E Kemper to Weller
Information Refreshed: 8/01/2025 12:55 PM
Property Details
MLS#:
1850239Type:
Single FamilyCounty:
HamiltonAge:
48Appliances:
Oven/Range, Dishwasher, Refrigerator, Microwave, Garbage Disposal, Gas CooktopArchitecture:
TransitionalBasement:
Finished, WW CarpetBasement Type:
FullConstruction:
Brick, Vinyl SidingCooling:
Central AirFireplace:
Wood, BrickGarage:
Garage Attached, RearGarage Spaces:
2Gas:
NaturalGreat Room:
Fireplace, Walkout, Wood FloorHeating:
Gas Furn EF Rtd 95%+Kitchen:
Pantry, Wood Cabinets, Wood Floor, Eat-In, Island, Counter Bar, Quartz CountersLot Description:
100 x 200Mechanical Systems:
Garage Door Opener, HumidifierMisc:
Recessed Lights, 220 Volt, Smoke Alarm, Attic StorageParking:
DrivewayPrimary Bedroom:
Wood Floor, Bath Adjoins, Walk-in ClosetS/A Taxes:
3684School District:
Sycamore Community CitySewer:
Public SewerView:
WoodsWater:
Public
Rooms
Bath 1:
F (Level: 2)Bath 2:
F (Level: 2)Bath 3:
P (Level: 1)Bath 4:
F (Level: L)Bedroom 1:
17x11 (Level: 2)Bedroom 2:
14x11 (Level: 2)Bedroom 3:
13x12 (Level: 2)Breakfast Room:
11x8 (Level: 1)Entry:
7x6 (Level: 1)Great Room:
23x11 (Level: 1)Living Room:
20x12 (Level: 1)Recreation Room:
28x22 (Level: Lower)Study:
10x5 (Level: 2)
Online Views:
This listing courtesy of Andrea deStefano (513) 309-3184, Linda deStefano (513) 265-7747, Montgomery Office (513) 793-2700
Explore Montgomery & Surrounding Area
Monthly Cost
Mortgage Calculator
*The rates & payments shown are illustrative only.
Payment displayed does not include taxes and insurance. Rates last updated on 7/31/2025 from Freddie Mac Primary Mortgage Market Survey. Contact a loan officer for actual rate/payment quotes.
Payment displayed does not include taxes and insurance. Rates last updated on 7/31/2025 from Freddie Mac Primary Mortgage Market Survey. Contact a loan officer for actual rate/payment quotes.

Sell with Sibcy Cline
Enter your address for a free market report on your home. Explore your home value estimate, buyer heatmap, supply-side trends, and more.
Must reads
The data relating to real estate for sale on this website comes in part from the Broker Reciprocity programs of the MLS of Greater Cincinnati, Inc. Those listings held by brokerage firms other than Sibcy Cline, Inc. are marked with the Broker Reciprocity logo and house icon. The properties displayed may not be all of the properties available through Broker Reciprocity. Copyright© 2022 Multiple Listing Services of Greater Cincinnati / All Information is believed accurate, but is NOT guaranteed.







