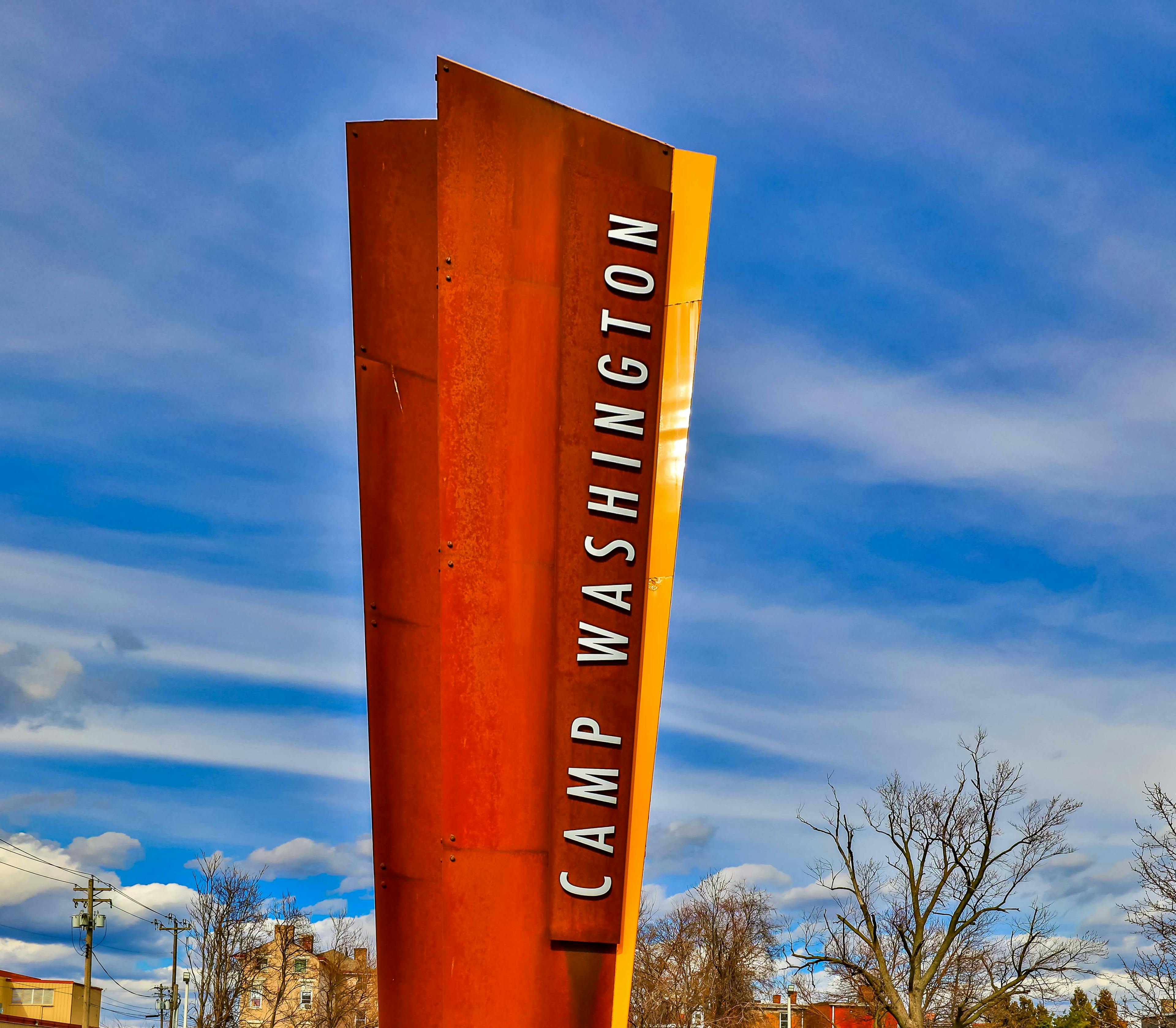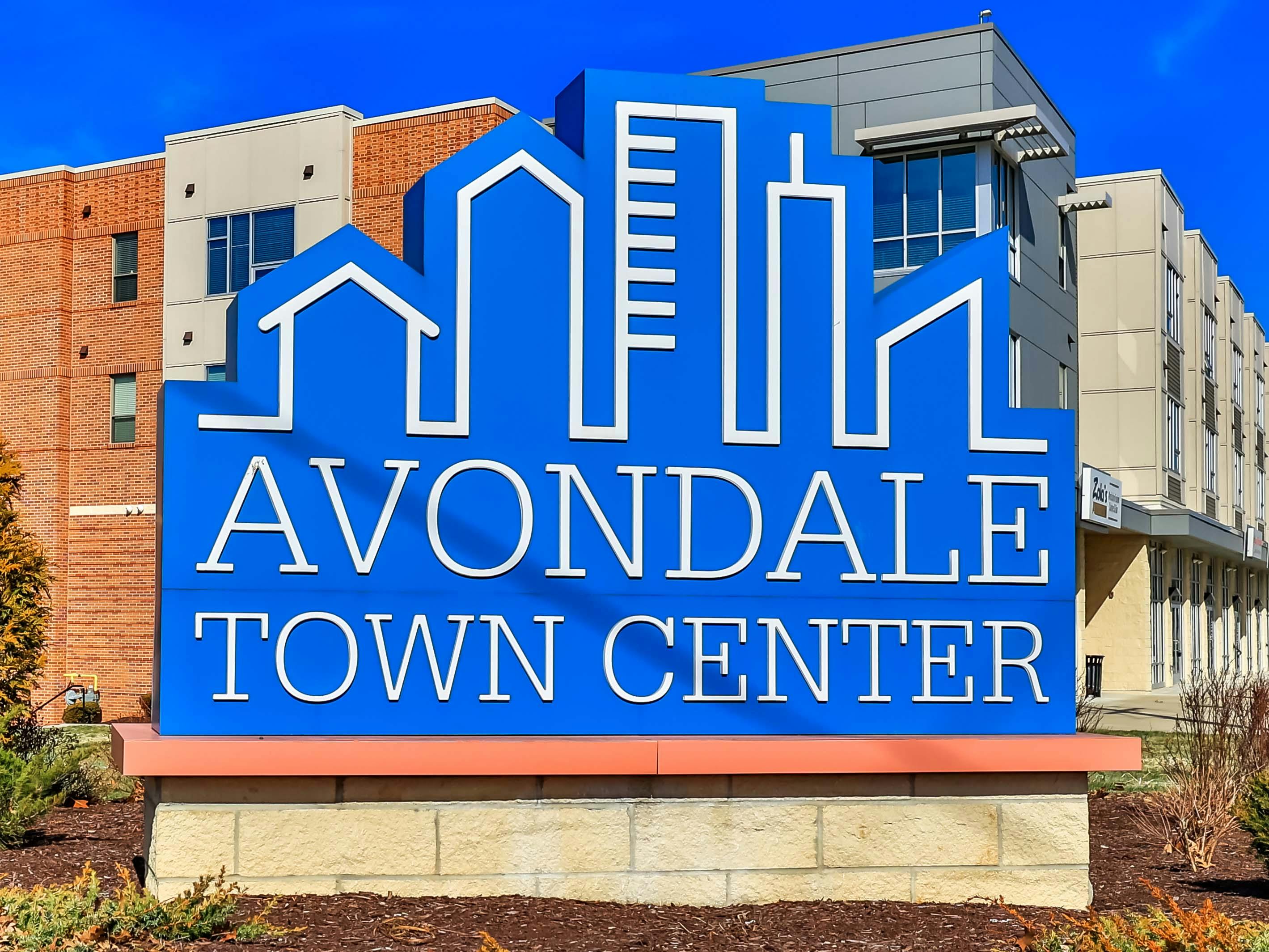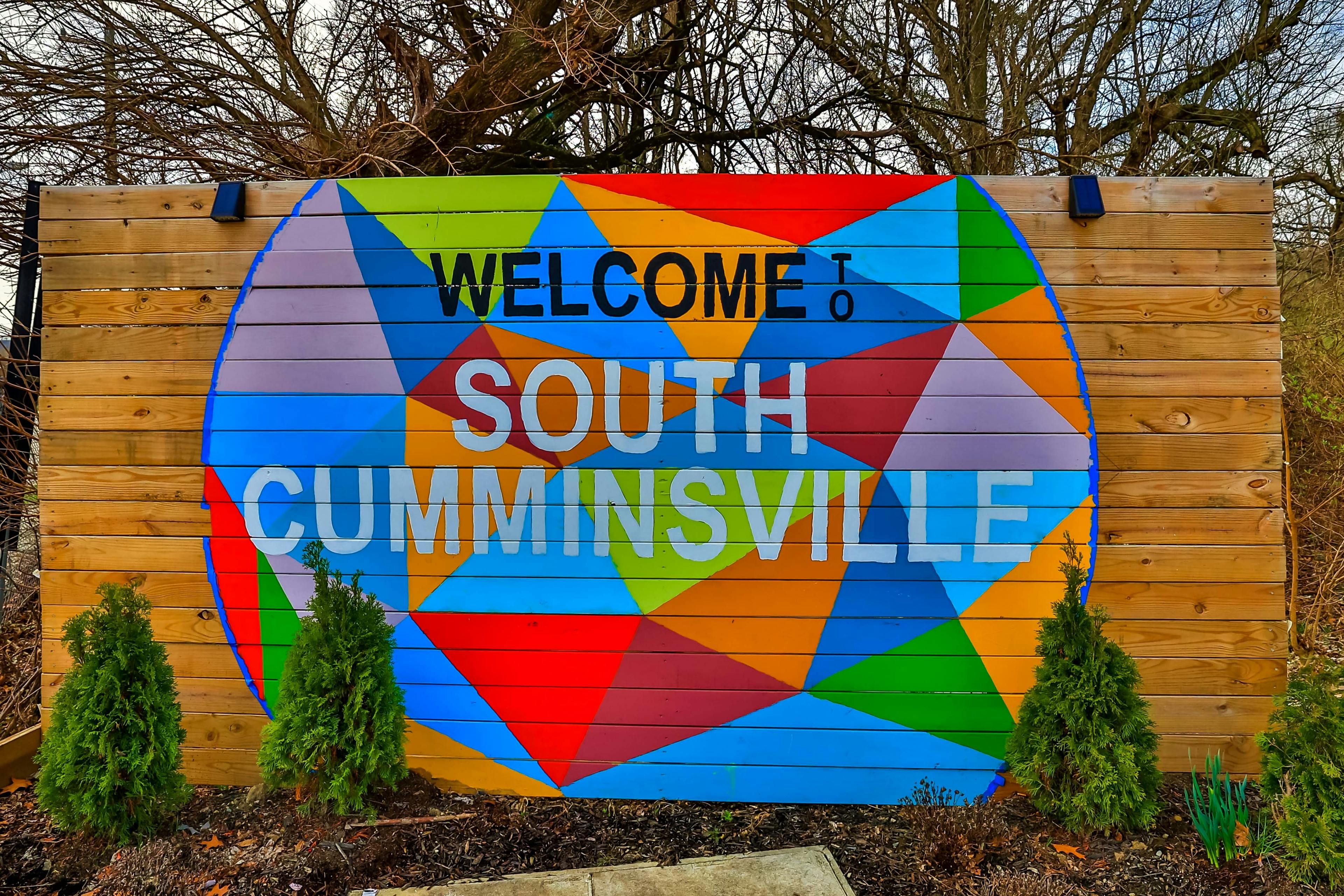3073 Sidney Avenue Camp Washington, OH 45225
4
Bed
1/1
Bath
1,965
Sq. Ft
0.08
Acres
$280,000
MLS# 1850181
4 BR
1/1 BA
1,965 Sq. Ft
0.08 AC
Photos
Map
Photos
Map
On Market 08/05/2025
No Showings Until 08/05/2025
More About 3073 Sidney Avenue
Welcome to The Camp! Tucked in the heart of vibrant Camp Washington, this beautiful home blends timeless character w/today's comforts. Fully renovated down to studs in '13 & updated in '24 w/new paint & flooring, this 4-bed Victorian gem is move-in ready & filled with natural light. Step into a spacious open floor plan featuring large eat-in kitchen perfect for entertaining or everyday living. Upstairs enjoy convenience of 2nd fl laundry & 4 bedrooms. New furnace in '24 adds peace of mind. Relax or host guests in your private backyard w/a charming paver patio & fire pit-ideal for warm summer & crispy autumn evenings. The Camp Washington neighborhood offers green space including community park, playground & pool. Enjoy the walkable lifestyle: grab a latte or glass of wine at beloved Mom 'n 'em coffee shop or explore the American Sign Museum. Conveniently located & short drive to UC, hospitals, Museum Center, downtown & zoo.
Seller open to concessions based on the terms of the offer!
Directions to this Listing
: Hopple to N. on Colerain, Right on Henshaw, Left on Sidney
Information Refreshed: 8/02/2025 8:20 AM
Property Details
MLS#:
1850181Type:
Single FamilySq. Ft:
1,965County:
HamiltonAge:
136Appliances:
Oven/Range, Dishwasher, Refrigerator, Microwave, Garbage Disposal, Washer, DryerArchitecture:
HistoricalBasement:
Unfinished, Glass Blk WindBasement Type:
FullConstruction:
Vinyl SidingCooling:
Central AirFence:
WoodGarage:
NoneGas:
NaturalGreat Room:
Laminate Floor, WalkoutHeating:
Gas, Forced AirInside Features:
9Ft + CeilingKitchen:
Vinyl Floor, Wood Cabinets, Walkout, Eat-In, IslandLot Description:
25x145Misc:
Ceiling FanParking:
On StreetPrimary Bedroom:
OtherS/A Taxes:
1493School District:
Cincinnati Public SchoolsSewer:
Public SewerView:
CityWater:
Public
Rooms
Bath 1:
F (Level: 2)Bath 2:
P (Level: 1)Bedroom 1:
15x10 (Level: 2)Bedroom 2:
11x10 (Level: 2)Bedroom 3:
13x9 (Level: 2)Bedroom 4:
13x10 (Level: 2)Great Room:
25x15 (Level: 1)Laundry Room:
6x6 (Level: 2)
Online Views:
This listing courtesy of Charlene Bren (513) 290-8401 , Northern Hills Office (513) 931-7700
Explore Camp Washington & Surrounding Area
Monthly Cost
Mortgage Calculator
*The rates & payments shown are illustrative only.
Payment displayed does not include taxes and insurance. Rates last updated on 7/31/2025 from Freddie Mac Primary Mortgage Market Survey. Contact a loan officer for actual rate/payment quotes.
Payment displayed does not include taxes and insurance. Rates last updated on 7/31/2025 from Freddie Mac Primary Mortgage Market Survey. Contact a loan officer for actual rate/payment quotes.

Sell with Sibcy Cline
Enter your address for a free market report on your home. Explore your home value estimate, buyer heatmap, supply-side trends, and more.
Must reads
The data relating to real estate for sale on this website comes in part from the Broker Reciprocity programs of the MLS of Greater Cincinnati, Inc. Those listings held by brokerage firms other than Sibcy Cline, Inc. are marked with the Broker Reciprocity logo and house icon. The properties displayed may not be all of the properties available through Broker Reciprocity. Copyright© 2022 Multiple Listing Services of Greater Cincinnati / All Information is believed accurate, but is NOT guaranteed.






