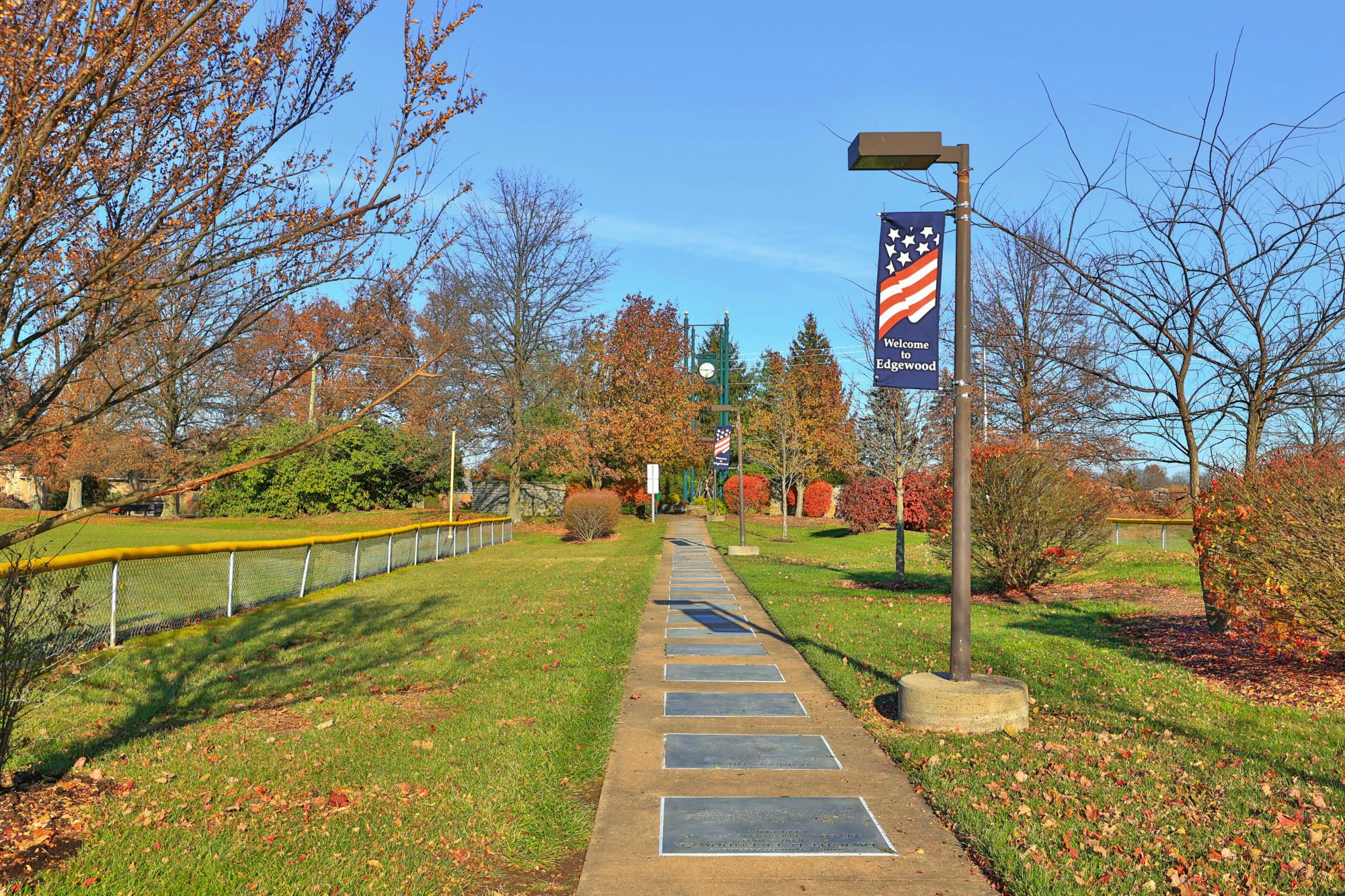8104 Harms Hill Drive Florence, KY 41042
3
Bed
2/2
Bath
3,907
Sq. Ft
0.51
Acres
$399,000
MLS# 634911
3 BR
2/2 BA
3,907 Sq. Ft
0.51 AC
Photos
Map
Photos
Map
Received 08/01/2025
- Open: Sun, Aug 3, 2pm - 4pm
More About 8104 Harms Hill Drive
Huge Rambling Brick 2 Story Nestled Beautifully on this Large Private Cul-de-sac Lot in the Heart of Florence! Just Minutes to Any Kind of Shopping/Dining/Medical Facilities*Minutes to the Airport & I-75! Filled with Lots of Fun Color & Quality Finishes! Formal Areas Plus Cozy Gathering Room w. Beamed Ceilings & Cozy Fireplace*Opens to a Wonderful Screened Cedar Porch overlooking the Expansive 1/2 Acre Private Yard with Woods Kept for Enjoying the Wildlife*Plenty of Yard for Outdoor Fun & Gardening! Yard Area goes well beyond the Wooded Area*Deluxe Kitchen with Lots of Cabinets/Built Ins*Owner's Suite with Jetted Tub, Step In Shower & 2 Separate Vanities w. Dressing Area*Finished Walkout Lower Level with 1/2 Bath & Plenty of Room for Customizing Your Space*New Roof 2024*Water Heater 2024*Area of Custom Homes! Priced Right! Come & Make This Your Home!
Connect with a loan officer to get started!
Directions to this Listing
: From I-71 S/I-75 S* Take exit 180* Right onto US-42* Left on Bentley Ct* Left on N Dilcrest Cir* Right on Harms Hill Dr* Destination on Right*
Information Refreshed: 8/01/2025 10:42 AM
Property Details
MLS#:
634911Type:
Single FamilySq. Ft:
3,907County:
BooneAge:
38Appliances:
Dishwasher, Microwave, Refrigerator, Electric RangeArchitecture:
TraditionalBasement:
Finished, Storage Space, Walk-Out AccessConstruction:
BrickCooling:
Central AirFireplace:
Wood BurningGarage Spaces:
2Heating:
Electric, Forced AirInside Features:
Built-in Features, Chandelier, Double Vanity, Beam Ceiling, Crown Molding, Multi Panel Doors, Natural Woodwork, Entrance Foyer, High Speed Internet, Walk-In Closet(s), Ceiling Fan(s), Eat-in Kitchen, Pantry, StorageLevels:
2 StoryLot Description:
.51Parking:
Driveway, On Street, Garage, Door Opener, Garage Faces FrontSchool District:
Boone CountySewer:
Public SewerWater:
Public
Rooms
Bathroom 1:
12x9 (Level: )Bathroom 2:
9x5 (Level: )Bathroom 3:
6x5 (Level: )Bathroom 4:
4x4 (Level: )Bedroom 1:
17x13 (Level: )Bedroom 2:
13x12 (Level: )Bedroom 3:
12x11 (Level: )Bonus Room:
14x11 (Level: )Breakfast Room:
12x10 (Level: )Dining Room:
13x12 (Level: )Entry:
11x10 (Level: )Family Room:
23x12 (Level: )Kitchen:
14x11 (Level: )Living Room:
14x13 (Level: )Utility Room:
33x13 (Level: )Workshop:
23x12 (Level: )
Online Views:
This listing courtesy of Cindy Cahill (859) 331-7400 , Cahill Real Estate Services (859) 344-0800
Explore Florence & Surrounding Area
Monthly Cost
Mortgage Calculator
*The rates & payments shown are illustrative only.
Payment displayed does not include taxes and insurance. Rates last updated on 7/31/2025 from Freddie Mac Primary Mortgage Market Survey. Contact a loan officer for actual rate/payment quotes.
Payment displayed does not include taxes and insurance. Rates last updated on 7/31/2025 from Freddie Mac Primary Mortgage Market Survey. Contact a loan officer for actual rate/payment quotes.

Sell with Sibcy Cline
Enter your address for a free market report on your home. Explore your home value estimate, buyer heatmap, supply-side trends, and more.
Must reads
The data relating to real estate for sale on this website comes in part from the Broker Reciprocity programs of the Northern Kentucky Multiple Listing Service, Inc.Those listings held by brokerage firms other than Sibcy Cline, Inc. are marked with the Broker Reciprocity logo and house icon. The properties displayed may not be all of the properties available through Broker Reciprocity. Copyright© 2022 Northern Kentucky Multiple Listing Service, Inc. / All Information is believed accurate, but is NOT guaranteed.






