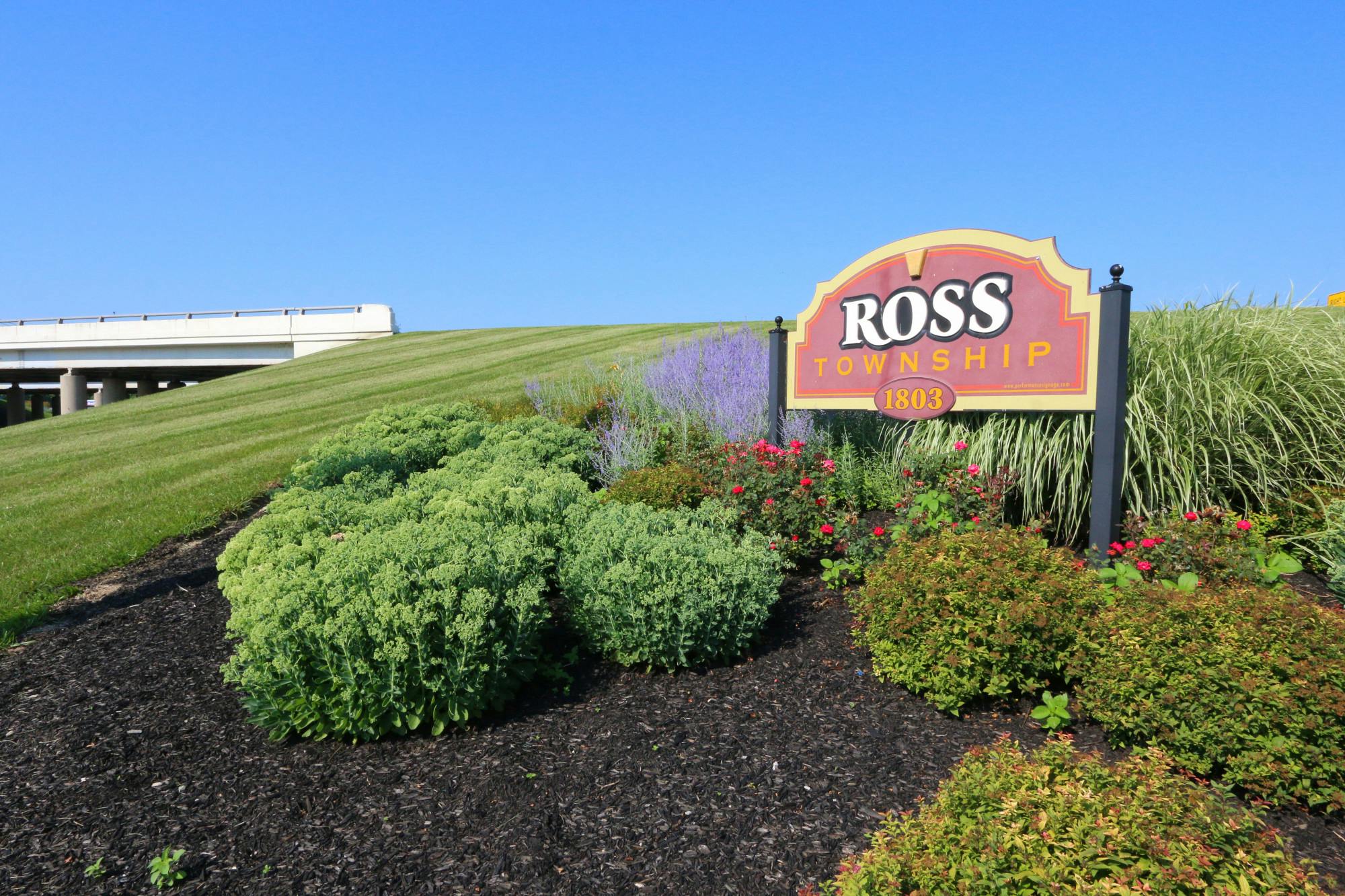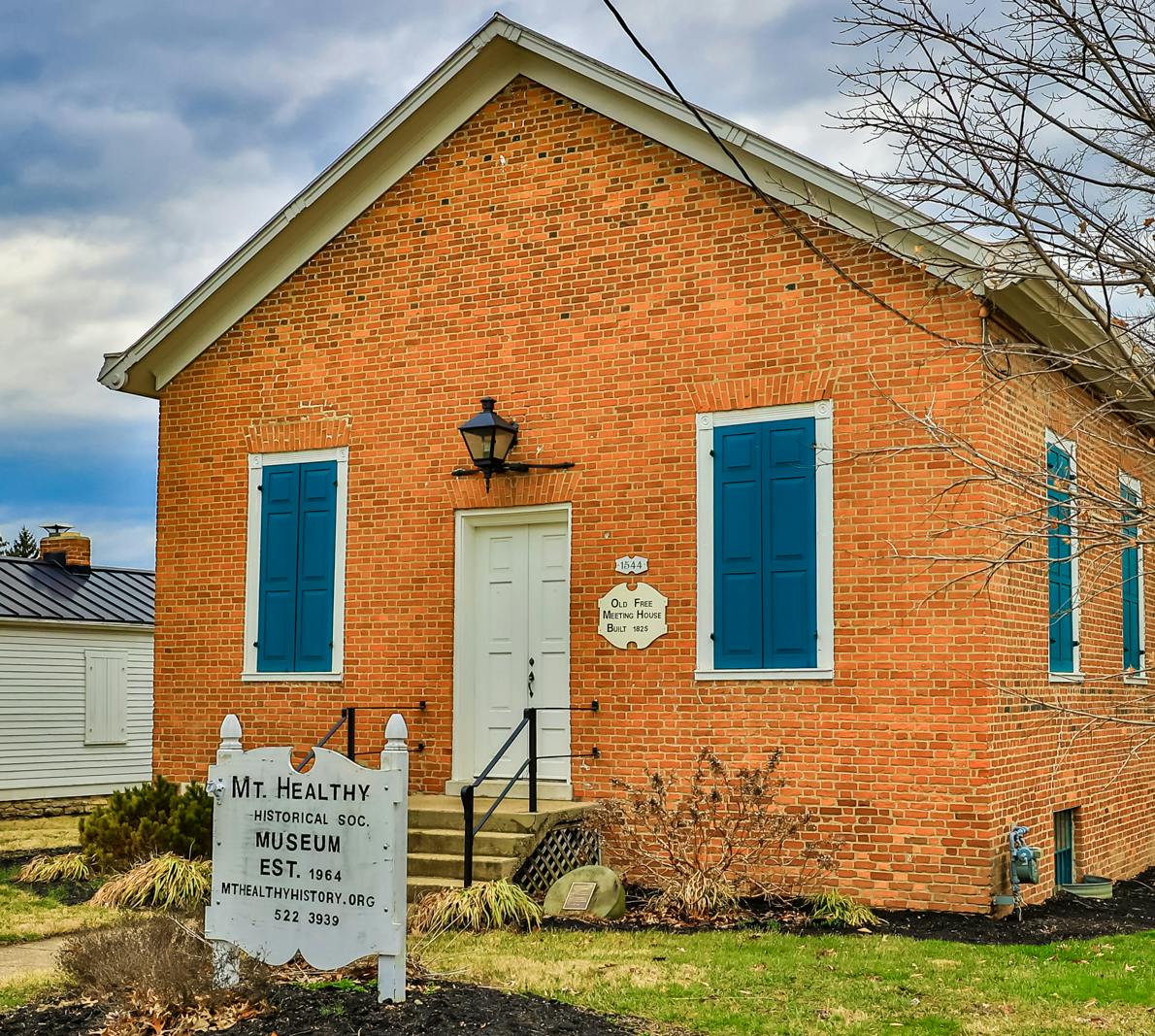7096 Daybreak Drive Colerain Twp. West, OH 45247
4
Bed
2/2
Bath
2,523
Sq. Ft
0.32
Acres
$470,000
MLS# 1850180
4 BR
2/2 BA
2,523 Sq. Ft
0.32 AC
Photos
Map
Photos
Map
Received 08/01/2025
- Open: Sun, Aug 3, 1pm - 2:30pm
More About 7096 Daybreak Drive
Impeccably Maintained 3 Year-Old Home on Premium Lot in Magnolia Woods Tucked away at the end of a quiet cul-de-sac, this 4-bedroom, 2 full bath, and 2 half bath home sits on one of the largest and most private lots in Magnolia Woods. The premium wooded setting offers a serene, retreat-like atmosphere, your own peaceful oasis right in the city. Enjoy birdsong in the morning, vibrant fall foliage, and fresh spring blooms from the comfort of your backyard. A private driveway offers ample parking and enhances the home's exceptional privacy. Inside, you'll find thoughtful upgrades including a finished basement with a half bath, epoxy-coated floors in the unfinished area, a garden tub, and a spacious walk-in shower. This property features over $50,000 in recent improvements, including custom window treatments, a scenic-view deck, fenced backyard, water softener, professional landscaping. See the accompanied list for more details.
Connect with a loan officer to get started!
Information Refreshed: 8/01/2025 11:02 PM
Property Details
MLS#:
1850180Type:
Single FamilySq. Ft:
2,523County:
HamiltonAge:
3Appliances:
Oven/Range, Dishwasher, Refrigerator, Microwave, Convection OvenArchitecture:
Contemporary/ModernBasement:
Finished, Part Finished, Walkout, WW CarpetBasement Type:
FullConstruction:
Vinyl SidingCooling:
Central AirFence:
Metal, PrivacyGarage:
Garage Attached, Built inGarage Spaces:
2Gas:
NoneHeating:
Heat PumpHOA Fee:
360HOA Fee Period:
AnnuallyKitchen:
Pantry, Marble/Granite/Slate, IslandMechanical Systems:
Garage Door Opener, Water Softener, Sump PumpMisc:
220 VoltParking:
Concrete, DrivewayPrimary Bedroom:
Wall-to-Wall Carpet, Bath Adjoins, Walk-in Closet, Window TreatmentS/A Taxes:
3742School District:
Northwest LocalSewer:
Public SewerView:
WoodsWater:
Public
Rooms
Bath 1:
F (Level: 2)Bath 2:
F (Level: 2)Bath 3:
P (Level: 1)Bath 4:
P (Level: B)Bedroom 1:
17x14 (Level: 2)Bedroom 2:
14x10 (Level: 2)Bedroom 3:
11x10 (Level: 2)Bedroom 4:
10x9 (Level: 2)Dining Room:
13x11 (Level: 1)Family Room:
19x15 (Level: 1)Laundry Room:
10x4 (Level: 2)Living Room:
12x11 (Level: 1)
Online Views:
This listing courtesy of Chau Phung (513) 888-6222 , OwnerLand Realty, Inc. (513) 805-4040
Explore Colerain Township & Surrounding Area
Monthly Cost
Mortgage Calculator
*The rates & payments shown are illustrative only.
Payment displayed does not include taxes and insurance. Rates last updated on 7/31/2025 from Freddie Mac Primary Mortgage Market Survey. Contact a loan officer for actual rate/payment quotes.
Payment displayed does not include taxes and insurance. Rates last updated on 7/31/2025 from Freddie Mac Primary Mortgage Market Survey. Contact a loan officer for actual rate/payment quotes.

Sell with Sibcy Cline
Enter your address for a free market report on your home. Explore your home value estimate, buyer heatmap, supply-side trends, and more.
Must reads
The data relating to real estate for sale on this website comes in part from the Broker Reciprocity programs of the MLS of Greater Cincinnati, Inc. Those listings held by brokerage firms other than Sibcy Cline, Inc. are marked with the Broker Reciprocity logo and house icon. The properties displayed may not be all of the properties available through Broker Reciprocity. Copyright© 2022 Multiple Listing Services of Greater Cincinnati / All Information is believed accurate, but is NOT guaranteed.








