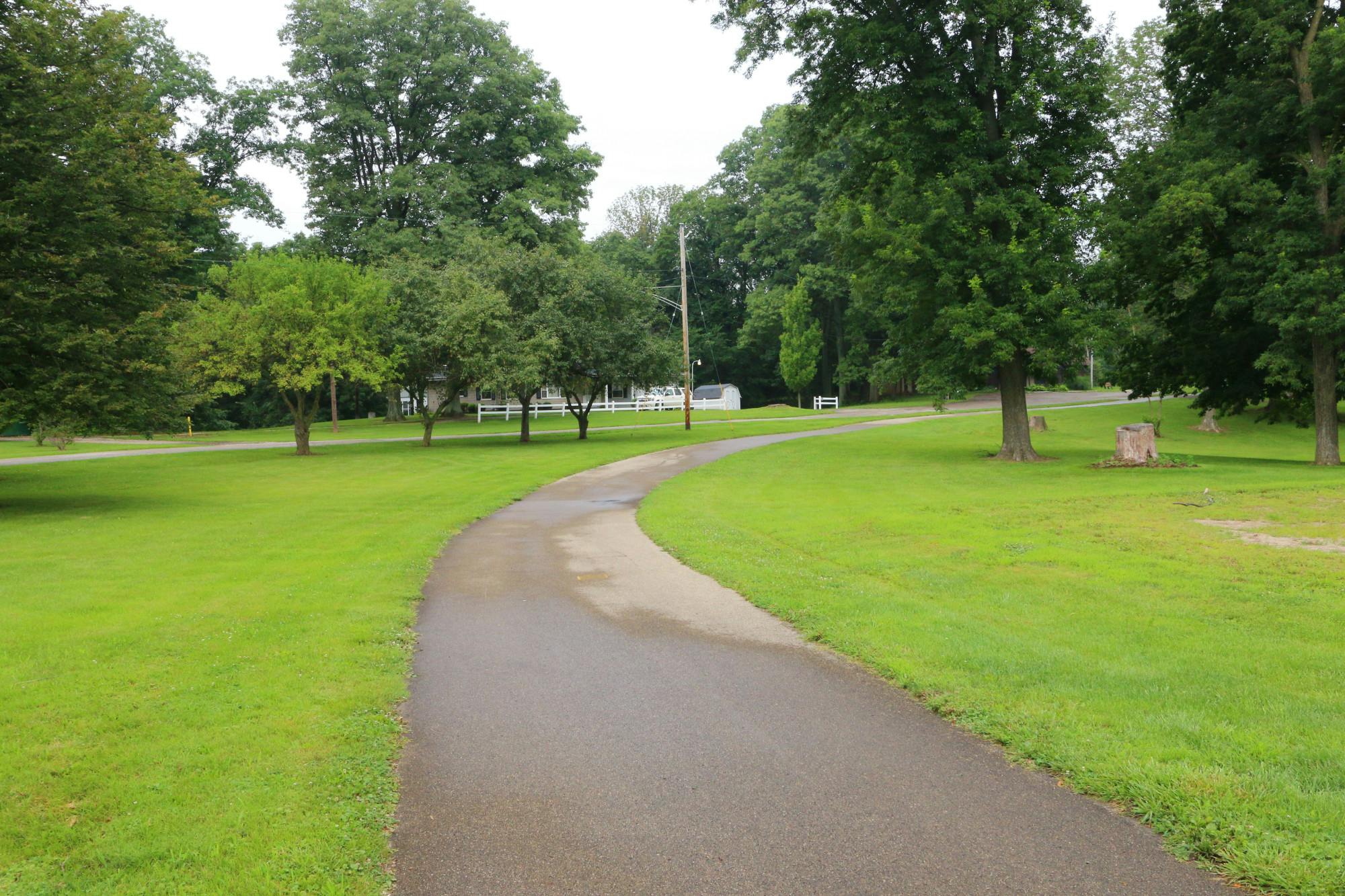5362 Windbrooke Drive Tipp City, OH 45371
4
Bed
3
Bath
2,712
Sq. Ft
0.2
Acres
$479,900
MLS# 940198
4 BR
3 BA
2,712 Sq. Ft
0.2 AC
Photos
Map
Photos
Map
Received 07/31/2025
- Open: Sun, Aug 3, 3pm - 5:30pm
More About 5362 Windbrooke Drive
Why wait to build when this nearly-new beauty is ready and waiting? Welcome to 5362 Windbrooke Dr — a spacious 5-bedroom, 3-bath home with all the upgrades and none of the wait! Step inside to fresh, neutral tones, stunning luxury vinyl plank flooring throughout the main level, and soaring 9’ ceilings. Off the entry, a flexible room makes the perfect study, home library, or office. Down the wide hallway, the floor plan opens to a delightful kitchen featuring 40” cabinets, granite countertops, stainless steel appliances, walk-in pantry, and a generous dining space — all overlooking the expansive living area, ideal for entertaining or everyday life.
A first-floor bedroom and full bath offer flexibility for guests or multi-generational living. Upstairs, the large primary suite boasts a raised dual vanity, walk-in closet, and a relaxing retreat vibe. You'll also love the cozy loft area — perfect for a second living room, playroom, gaming zone, or home office. Three additional spacious bedrooms and a convenient second-floor laundry room round out the upper level.
The unfinished basement with full bath rough-in offers future potential galore. Out back, enjoy the large concrete patio and fully fenced yard (with Invisible Fence) for your furry friends. Rare 3-car garage, high-efficiency furnace, and upgraded top-down bottom-up window shades round out this gem.
Move-in ready and loaded with thoughtful features — this is the one you've been waiting for in Tipp City!
Connect with a loan officer to get started!
Information Refreshed: 8/01/2025 4:01 PM
Property Details
MLS#:
940198Type:
Single FamilySq. Ft:
2,712County:
MiamiAge:
4Basement:
Full, UnfinishedConstruction:
Stone, Vinyl SidingCooling:
Central AirFireplace:
Gas, OneGarage Spaces:
3Heating:
BaseboardLevels:
2 StoryLot Description:
70x125Outside:
PorchParking:
Garage, Garage Door Opener, AttachedSchool District:
Miami East LocalWater:
Public
Rooms
Bedroom 1:
16x13 (Level: Second)Bedroom 2:
14x10 (Level: Second)Bedroom 3:
11x12 (Level: Second)Bedroom 4:
11x10 (Level: Main)Entry:
6x11 (Level: Main)Family Room:
14x16 (Level: Main)Kitchen:
11x25 (Level: Main)Office:
11x11 (Level: Main)Other Room 1:
18x9 (Level: Second)
Online Views:
This listing courtesy of Mark Peebles (937) 572-7111 , NavX Realty, LLC (937) 530-6289
Explore Tipp City & Surrounding Area
Monthly Cost
Mortgage Calculator
*The rates & payments shown are illustrative only.
Payment displayed does not include taxes and insurance. Rates last updated on 7/31/2025 from Freddie Mac Primary Mortgage Market Survey. Contact a loan officer for actual rate/payment quotes.
Payment displayed does not include taxes and insurance. Rates last updated on 7/31/2025 from Freddie Mac Primary Mortgage Market Survey. Contact a loan officer for actual rate/payment quotes.

Sell with Sibcy Cline
Enter your address for a free market report on your home. Explore your home value estimate, buyer heatmap, supply-side trends, and more.
Must reads
The data relating to real estate for sale on this website comes in part from the Broker Reciprocity program of the Dayton REALTORS® MLS IDX Database. Real estate listings from the Dayton REALTORS® MLS IDX Database held by brokerage firms other than Sibcy Cline, Inc. are marked with the IDX logo and are provided by the Dayton REALTORS® MLS IDX Database. Information is provided for personal, non-commercial use and may not be used for any purpose other than to identify prospective properties consumers may be interested in. Copyright© 2022 Dayton REALTORS® / Information deemed reliable but not guaranteed.





