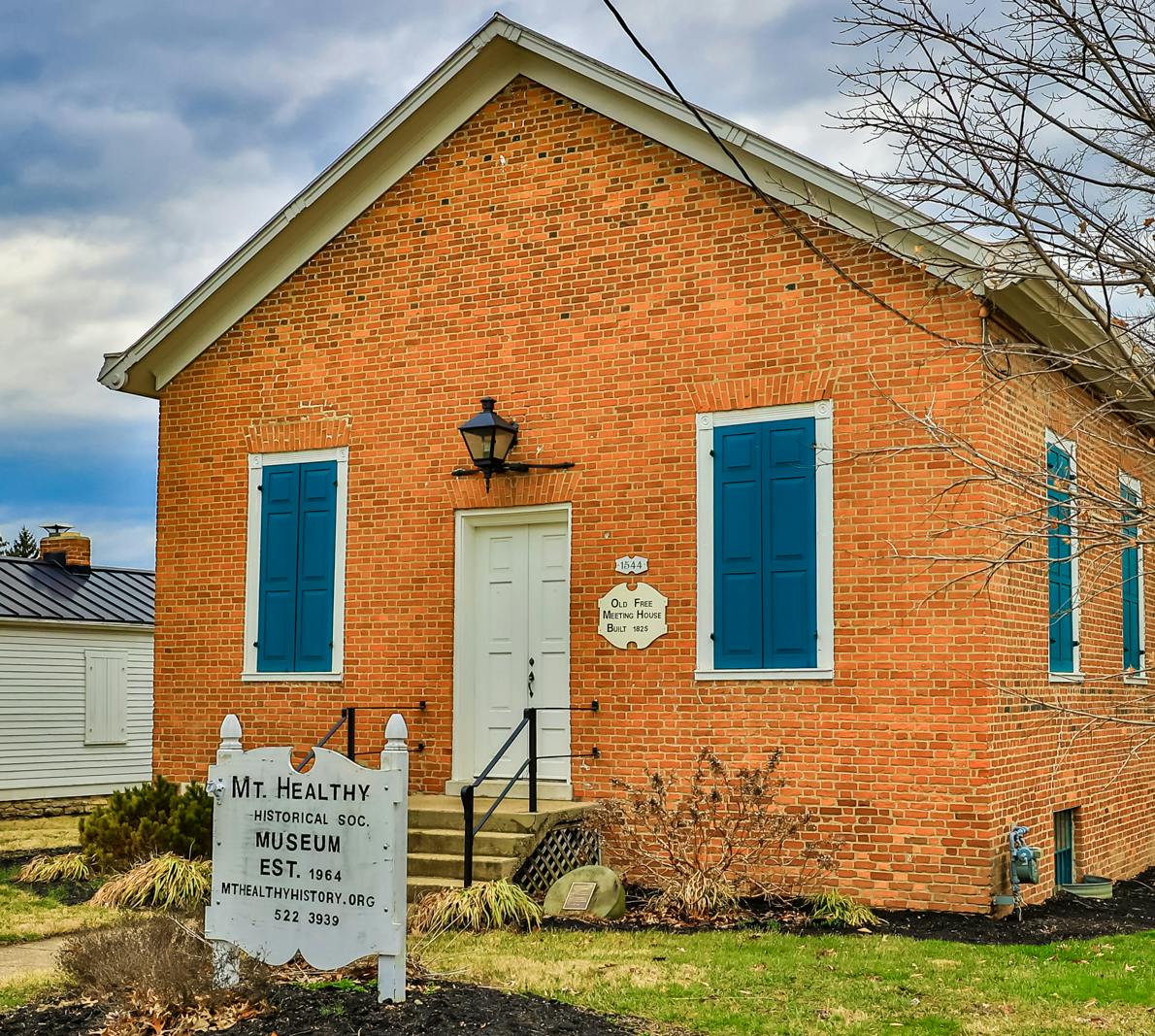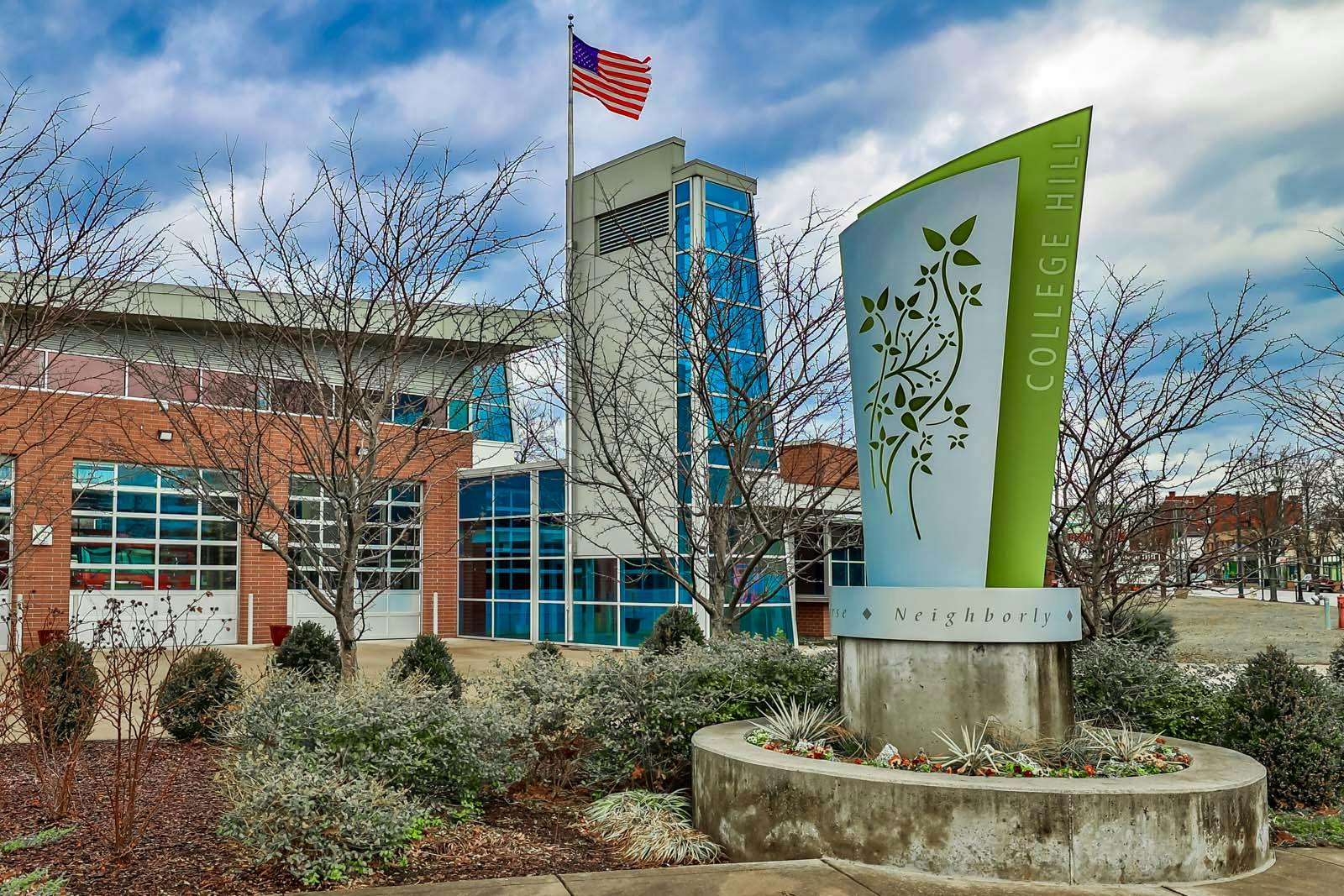6410 Daly Road Finneytown, OH 45224
4
Bed
2/1
Bath
4,473
Sq. Ft
3.4
Acres
$525,000
MLS# 1850099
4 BR
2/1 BA
4,473 Sq. Ft
3.4 AC
Photos
Map
Photos
Map
Received 07/31/2025
More About 6410 Daly Road
What an incredible rare find! Looking for an in-law house next to you? Or own a house and rent one? Here's your opportunity! 2 well built brick ranches, beautiful pond, incredible gazebo, 3.4 secluded acres on a private drive and inside the 275 loop! House #1 - 4-5 bedrooms, 2.5 baths, large living room, dining room, & eat-in kitchen. First floor laundry. Huge basement w/fireplace and built in workshop or car/boat/hobby storage. Attached greenhouse, large patio and oversized 2 car garage. House #2 - 3 bedroom, 2 bath. large living room, dining room & eat-in kitchen. 1st floor laundry. Oversized 2 car garage. No basement. Private patio w/built in fire pit. Both homes need updating & are sold AS IS. All this on a gorgeous, usable lot. Contact me w/questions or for a private showing!
Seller open to concessions based on the terms of the offer!
Directions to this Listing
: West on Northbend to R on Daly or West on Galbraith to L on Daly
Information Refreshed: 8/01/2025 4:35 PM
Property Details
MLS#:
1850099Type:
Single FamilySq. Ft:
4,473County:
HamiltonAge:
57Appliances:
Oven/Range, Dishwasher, Refrigerator, DryerArchitecture:
RanchBasement:
Concrete Floor, Part Finished, FireplaceBasement Type:
FullConstruction:
Brick, Wood SidingCooling:
Central AirFence:
MetalFireplace:
Insert, Brick, StoneFlex Room:
Green House, WorkshopGarage:
Built in, Front, Rear, OversizedGarage Spaces:
4Gas:
NaturalHeating:
Gas, Baseboard, Forced AirKitchen:
Vinyl Floor, Walkout, Eat-InMechanical Systems:
Garage Door OpenerMisc:
Ceiling Fan, Busline Near, Smoke AlarmParking:
Concrete, DrivewayPrimary Bedroom:
Wall-to-Wall Carpet, Bath Adjoins, Dressing AreaS/A Taxes:
6302School District:
Finneytown LocalSewer:
Public SewerView:
Lake/Pond, WoodsWater:
Public
Rooms
Bath 1:
F (Level: 1)Bath 2:
F (Level: 1)Bath 3:
P (Level: 1)Bedroom 1:
15x12 (Level: 1)Bedroom 2:
16x12 (Level: 1)Bedroom 3:
12x12 (Level: 1)Bedroom 4:
12x12 (Level: 1)Dining Room:
14x12 (Level: 1)Entry:
12x8 (Level: 1)Laundry Room:
10x6 (Level: 1)Living Room:
22x16 (Level: 1)Recreation Room:
43x15 (Level: Lower)Study:
19x12 (Level: 1)
Online Views:
This listing courtesy of Kelley Doran-Wayman (513) 652-3889 , Northern Hills Office (513) 931-7700
Explore Finneytown & Surrounding Area
Monthly Cost
Mortgage Calculator
*The rates & payments shown are illustrative only.
Payment displayed does not include taxes and insurance. Rates last updated on 7/31/2025 from Freddie Mac Primary Mortgage Market Survey. Contact a loan officer for actual rate/payment quotes.
Payment displayed does not include taxes and insurance. Rates last updated on 7/31/2025 from Freddie Mac Primary Mortgage Market Survey. Contact a loan officer for actual rate/payment quotes.

Sell with Sibcy Cline
Enter your address for a free market report on your home. Explore your home value estimate, buyer heatmap, supply-side trends, and more.
Must reads
The data relating to real estate for sale on this website comes in part from the Broker Reciprocity programs of the MLS of Greater Cincinnati, Inc. Those listings held by brokerage firms other than Sibcy Cline, Inc. are marked with the Broker Reciprocity logo and house icon. The properties displayed may not be all of the properties available through Broker Reciprocity. Copyright© 2022 Multiple Listing Services of Greater Cincinnati / All Information is believed accurate, but is NOT guaranteed.





