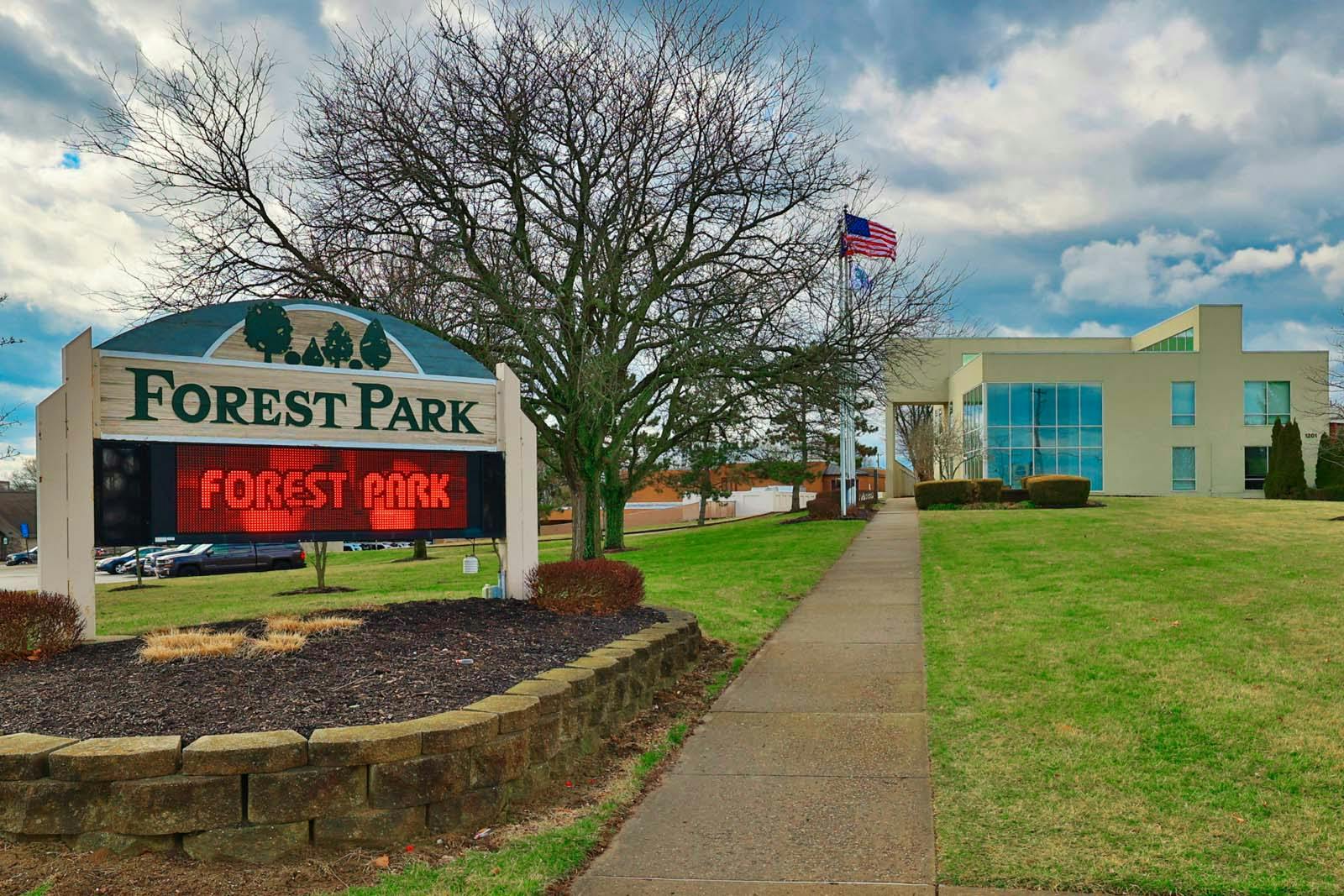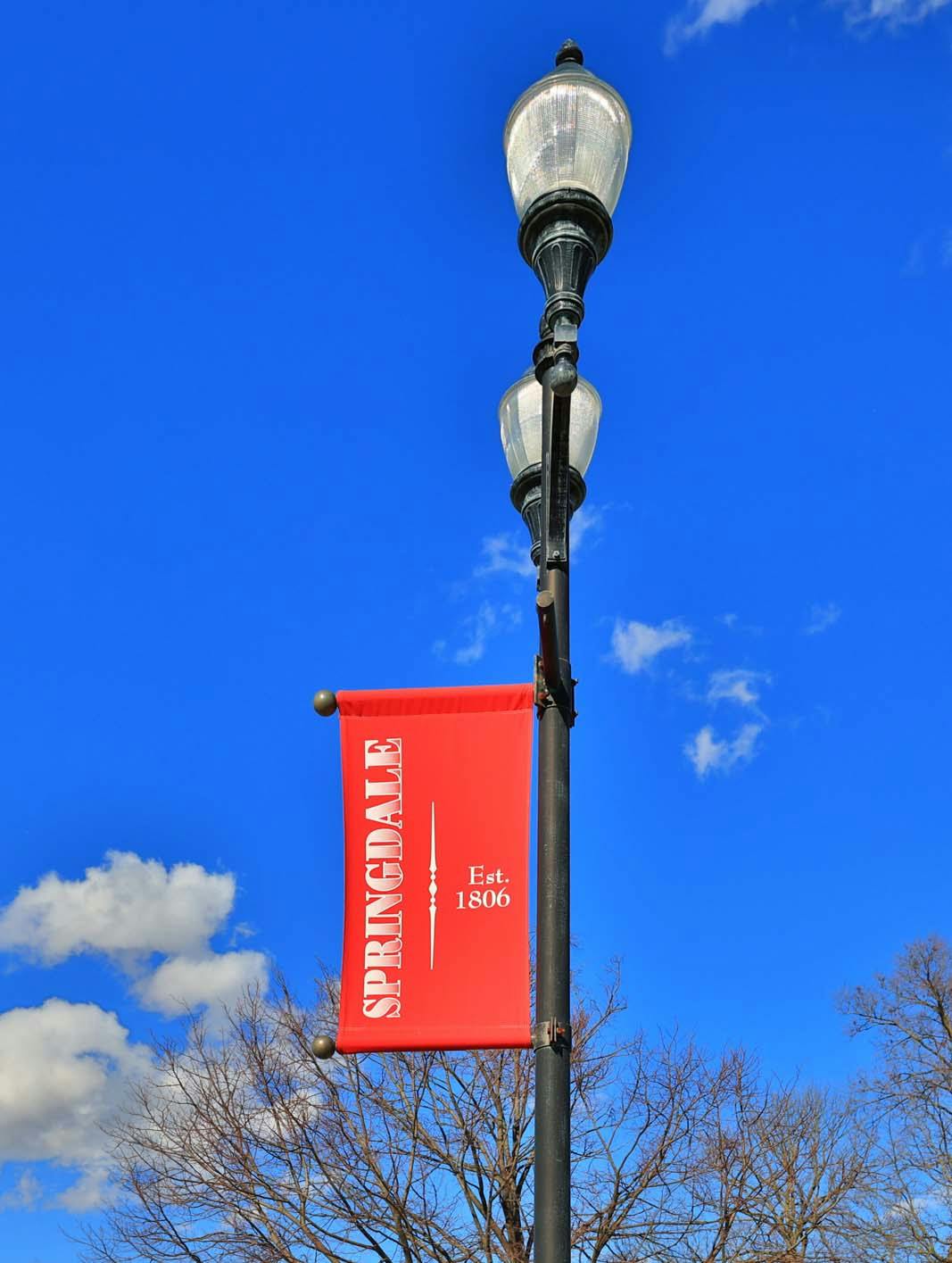887 Hanson Drive Forest Park, OH 45240
4
Bed
2
Bath
1,527
Sq. Ft
0.19
Acres
$219,000
MLS# 940174
4 BR
2 BA
1,527 Sq. Ft
0.19 AC
Photos
Map
Photos
Map
Received 07/31/2025
- Open: Sun, Aug 3, 2pm - 4pm
More About 887 Hanson Drive
Charming and spacious best describes this darling of a ranch style home located on a quiet cul-de-sac with easy access to I-275 Another special feature is the open floor plan with kitchen, dining room and a very large living room with solid parquet wood flooring. Spacious with more than a few major updates recent improvements include roof replacement with 30 year dimensional shingles, newer HVAC system and central air, and a newer water heater with all the major updates ensuring peace of mind for years to come. Ready for immediate occupancy other updates include, ceiling fans in all the rooms, new dishwasher and a new garbage disposal, new carpet and new flooring with some bath updates. Most of the windows have also been upgraded, the private patio area in the rear yard and a storage shed for added value means, you simply bring your decorating ideas to make this gem of a home your own! Centrally located a couple miles Winton Woods park trails, fishing, horseback riding, camping, basketball, disc and a lot more. Seller will be reviewing all offers on Monday please leave offers open until Monday August 4th, 2025
Please submit offers by 6 pm deadline thank you! Seller reserves the right to accept any offers prior to Monday's deadline.
Connect with a loan officer to get started!
Information Refreshed: 8/01/2025 2:30 PM
Property Details
MLS#:
940174Type:
Single FamilySq. Ft:
1,527County:
HamiltonAge:
63Appliances:
Gas Water Heater, Dishwasher, Refrigerator, RangeArchitecture:
RanchConstruction:
Brick, StoneCooling:
Central AirGarage Spaces:
1Heating:
Forced Air, Natural GasInside Features:
Ceiling Fans, KitchenetteLevels:
1 StoryLot Description:
70.85 x 128.47 irr lotOutside:
Storage, PatioParking:
Garage, One Car Garage, Garage Door Opener, AttachedSchool District:
Winton Woods CitySewer:
Storm SewerWater:
PublicWindows:
Vinyl
Rooms
Bedroom 1:
12x11 (Level: Main)Bedroom 2:
11x11 (Level: Main)Bedroom 3:
11x10 (Level: Main)Bedroom 4:
14x9 (Level: Main)Dining Room:
12x11 (Level: Main)Kitchen:
15x9 (Level: Main)Living Room:
26x12 (Level: Main)
Online Views:
This listing courtesy of Paul Miller (937) 272-1701 , Keller Williams Advisors Rlty (937) 848-6255
Explore Forest Park & Surrounding Area
Monthly Cost
Mortgage Calculator
*The rates & payments shown are illustrative only.
Payment displayed does not include taxes and insurance. Rates last updated on 7/31/2025 from Freddie Mac Primary Mortgage Market Survey. Contact a loan officer for actual rate/payment quotes.
Payment displayed does not include taxes and insurance. Rates last updated on 7/31/2025 from Freddie Mac Primary Mortgage Market Survey. Contact a loan officer for actual rate/payment quotes.

Sell with Sibcy Cline
Enter your address for a free market report on your home. Explore your home value estimate, buyer heatmap, supply-side trends, and more.
Must reads
The data relating to real estate for sale on this website comes in part from the Broker Reciprocity program of the Dayton REALTORS® MLS IDX Database. Real estate listings from the Dayton REALTORS® MLS IDX Database held by brokerage firms other than Sibcy Cline, Inc. are marked with the IDX logo and are provided by the Dayton REALTORS® MLS IDX Database. Information is provided for personal, non-commercial use and may not be used for any purpose other than to identify prospective properties consumers may be interested in. Copyright© 2022 Dayton REALTORS® / Information deemed reliable but not guaranteed.









