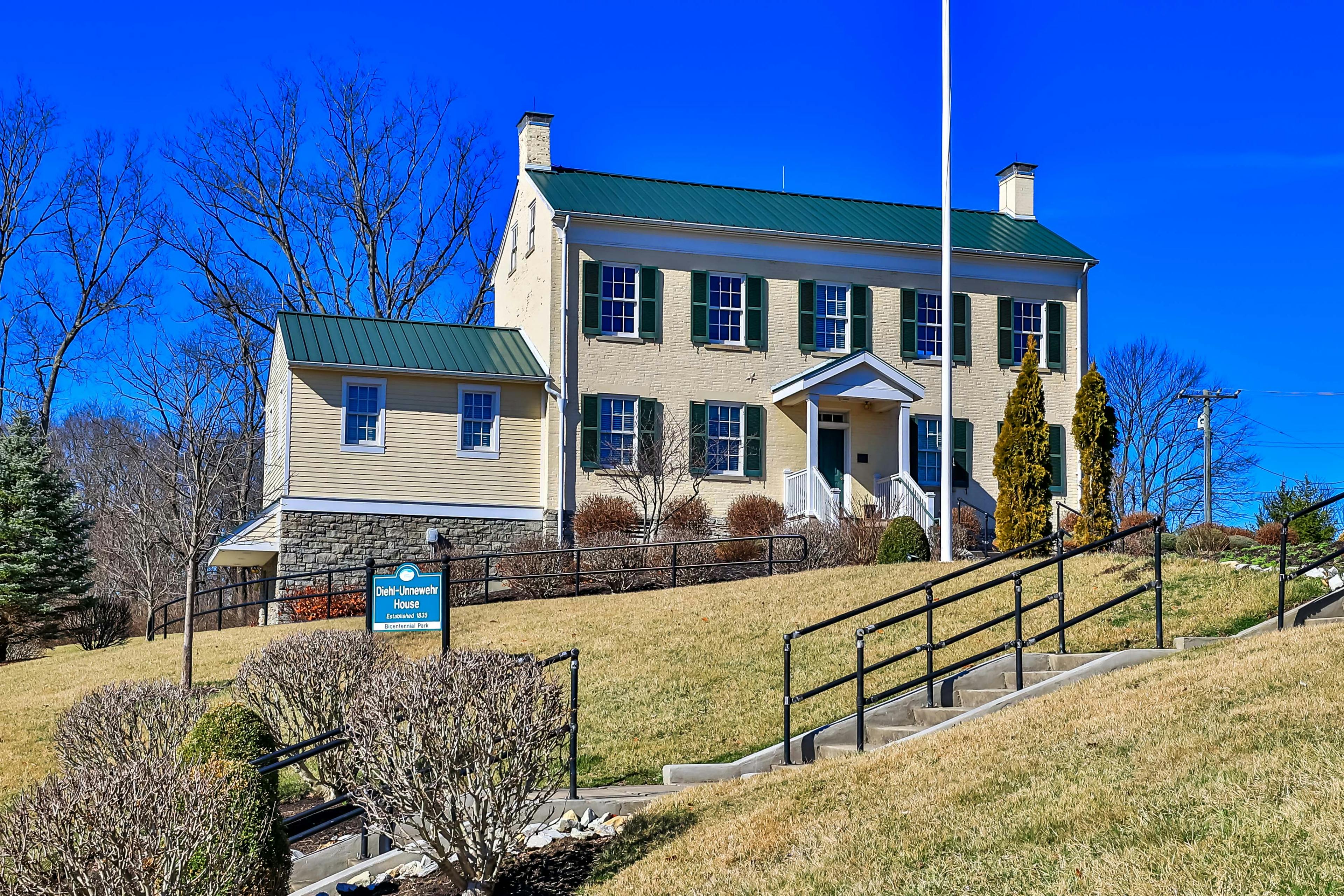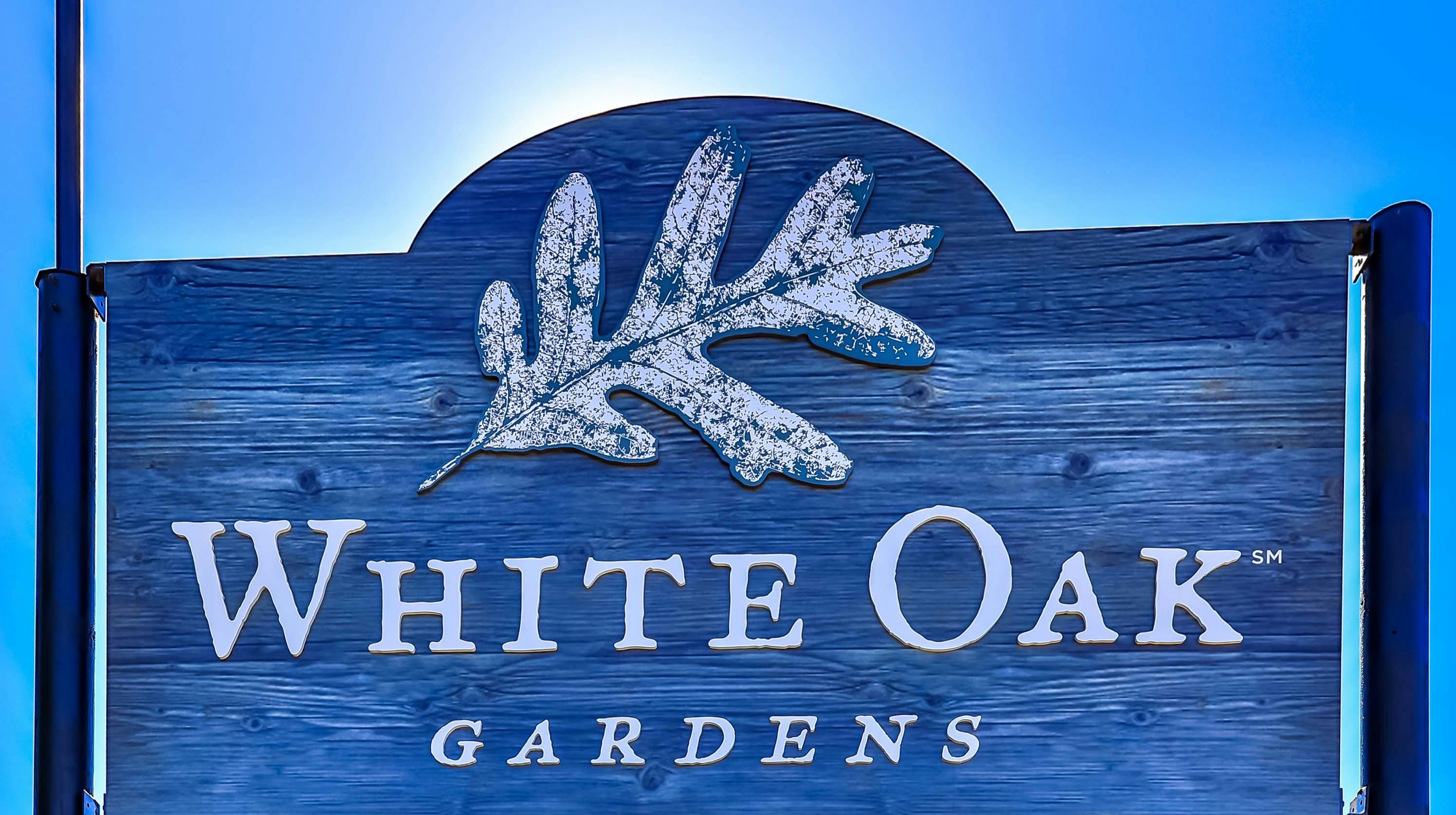5364 Orchardvalley Drive Monfort Hts., OH 45239
4
Bed
2/1
Bath
2,452
Sq. Ft
0.36
Acres
$340,000
MLS# 1849028
4 BR
2/1 BA
2,452 Sq. Ft
0.36 AC
Photos
Map
Photos
Map
Received 07/31/2025
- Open: Sun, Aug 3, 11am - 12:30pm
More About 5364 Orchardvalley Drive
This two‑story home sits proudly on a double‑sized lot, offering a spacious layout and exceptional curb appeal! Features of this lovely home include a large kitchen with abundant storage and prep space, a formal dining room that flows easily from the kitchen, attached 2 car garage and the primary bedroom includes a private attached bathroom w/ walk in closet, while three additional spacious bedrooms provide flexible space for family, guests or a home office. A partially finished basement adds room for recreation, storage or future expansion. Outside, a park-like beautiful fenced backyard with large deck delivers privacy and outdoor living potential. Quality finishes and thoughtful layout combine to create a home that's ready to accommodate both daily routines and entertaining. Schedule your private tour today to experience its full potential!
Connect with a loan officer to get started!
Directions to this Listing
: I-74 to Exit 14 North Bend Rd. R on North Bend Rd. Continue on North Bend Rd to R on Edger Dr to R on Orchard Valley Dr.
Information Refreshed: 7/31/2025 12:05 PM
Property Details
MLS#:
1849028Type:
Single FamilySq. Ft:
2,452County:
HamiltonAge:
39Appliances:
Oven/Range, Dishwasher, Refrigerator, Microwave, Garbage Disposal, Washer, DryerArchitecture:
TraditionalBasement:
Part Finished, Laminate FloorBasement Type:
FullConstruction:
BrickCooling:
Central AirFence:
MetalFireplace:
WoodGarage:
Garage Attached, FrontGarage Spaces:
2Gas:
NoneHeating:
Electric, Forced AirInside Features:
Multi Panel Doors, Vaulted Ceiling(s)Kitchen:
Wood Cabinets, Window Treatment, Laminate Floor, Island, Counter Bar, Quartz CountersLot Description:
69.65 X 120.59Mechanical Systems:
Garage Door OpenerMisc:
Ceiling Fan, Recessed Lights, 220 Volt, Smoke AlarmParking:
DrivewayPrimary Bedroom:
Wall-to-Wall Carpet, Bath Adjoins, Walk-in Closet, Dressing Area, Window TreatmentS/A Taxes:
2409School District:
Northwest LocalSewer:
Public SewerWater:
Public
Rooms
Bath 1:
F (Level: 2)Bath 2:
F (Level: 2)Bath 3:
P (Level: 1)Bedroom 1:
25x11 (Level: 2)Bedroom 2:
14x13 (Level: 2)Bedroom 3:
13x12 (Level: 2)Bedroom 4:
10x8 (Level: 2)Dining Room:
15x11 (Level: 1)Entry:
10x4 (Level: 1)Family Room:
18x11 (Level: 1)Living Room:
14x12 (Level: 1)Recreation Room:
21x12 (Level: Lower)Study:
12x9 (Level: 1)
Online Views:
This listing courtesy of James Hurtubise (513) 766-0656, Megan Driscoll (513) 295-8584, Keller Williams Advisors (513) 766-9200
Explore Monfort Heights & Surrounding Area
Monthly Cost
Mortgage Calculator
*The rates & payments shown are illustrative only.
Payment displayed does not include taxes and insurance. Rates last updated on 7/31/2025 from Freddie Mac Primary Mortgage Market Survey. Contact a loan officer for actual rate/payment quotes.
Payment displayed does not include taxes and insurance. Rates last updated on 7/31/2025 from Freddie Mac Primary Mortgage Market Survey. Contact a loan officer for actual rate/payment quotes.

Sell with Sibcy Cline
Enter your address for a free market report on your home. Explore your home value estimate, buyer heatmap, supply-side trends, and more.
Must reads
The data relating to real estate for sale on this website comes in part from the Broker Reciprocity programs of the MLS of Greater Cincinnati, Inc. Those listings held by brokerage firms other than Sibcy Cline, Inc. are marked with the Broker Reciprocity logo and house icon. The properties displayed may not be all of the properties available through Broker Reciprocity. Copyright© 2022 Multiple Listing Services of Greater Cincinnati / All Information is believed accurate, but is NOT guaranteed.








