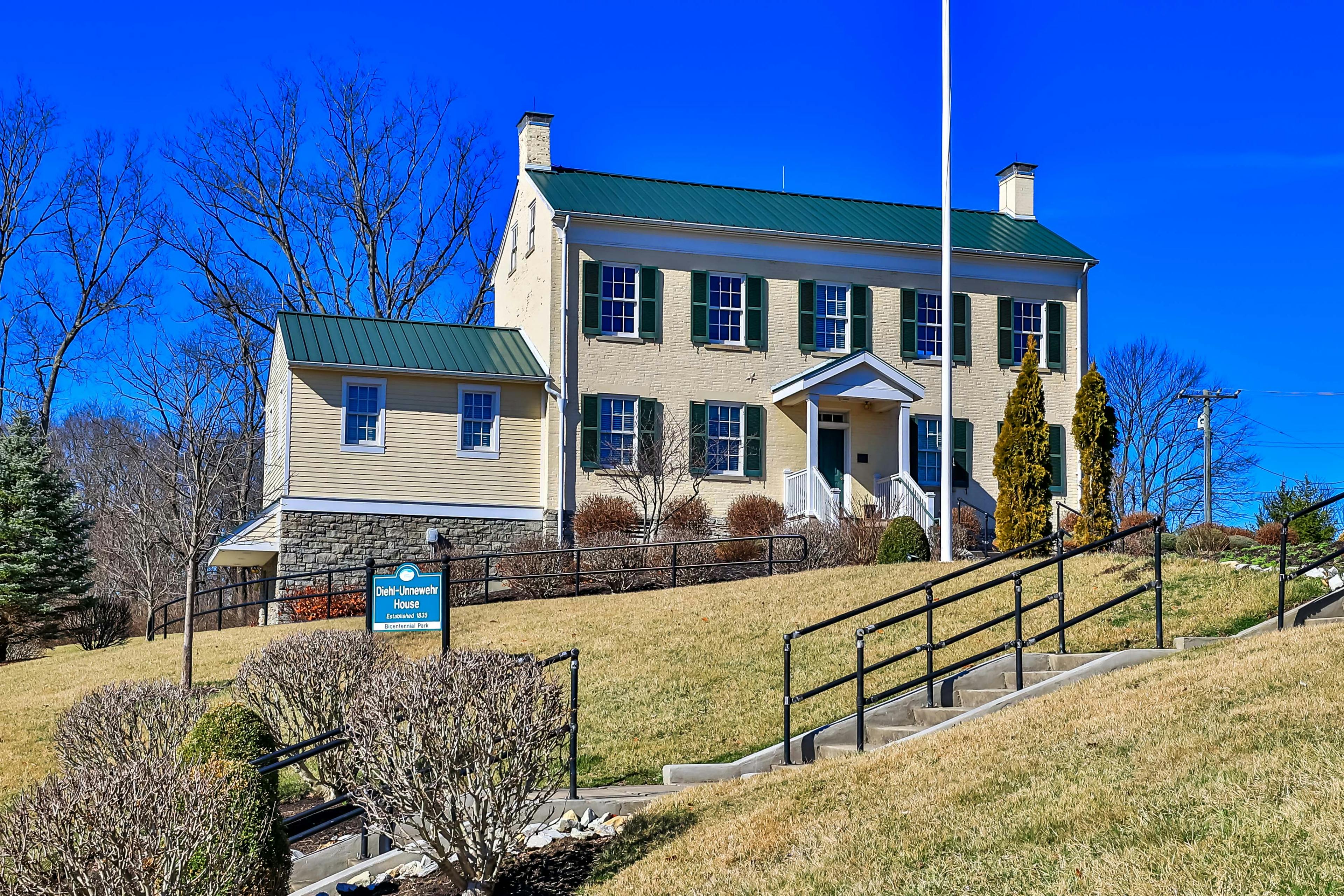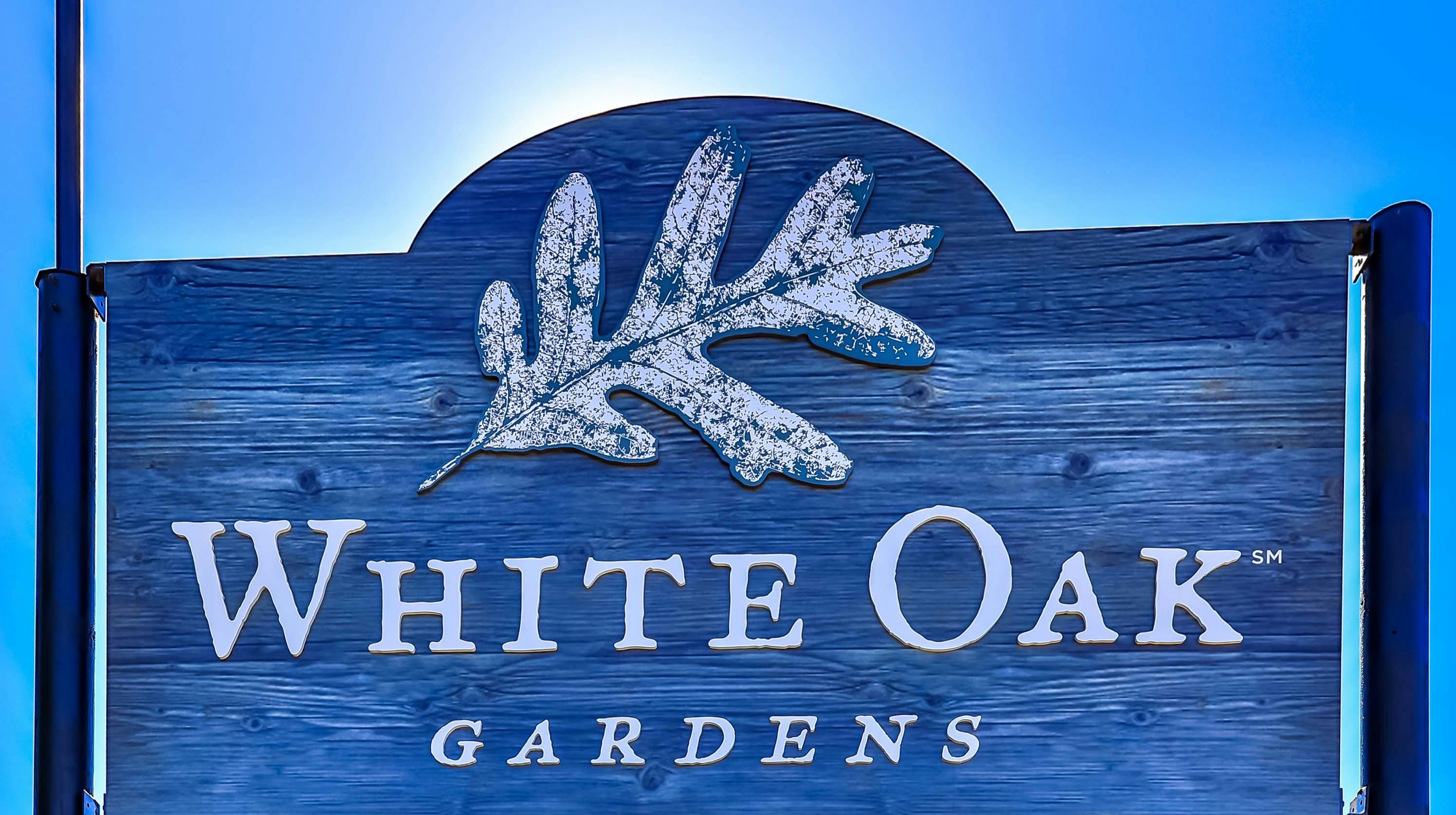5819 Gaines Road Monfort Hts., OH 45247
4
Bed
2/1
Bath
2,001
Sq. Ft
0.46
Acres
$420,000
MLS# 1849653
4 BR
2/1 BA
2,001 Sq. Ft
0.46 AC
Photos
Map
Photos
Map
Received 07/31/2025
More About 5819 Gaines Road
Don't miss this incredible opportunity! This well-maintained, all-brick, two-story home offers four spacious bedrooms and an array of desirable features. Step outside to a beautifully fenced backyard with a large deck perfect for entertaining guests or enjoying peaceful evenings outdoors. Inside, the finished lower level includes a bar, a comfortable family room, and a separate area ideal for a home office or workout space. The main family room is warm and inviting, featuring a gas fireplace that creates a cozy atmosphere for cool nights and relaxing weekends. Additional highlights include fresh paint throughout, a brand-new HVAC system, and an 80-gallon water heater, making this home truly move-in ready. Located in the highly sought-after Green Township area, this gem won't last long!
Connect with a loan officer to get started!
Directions to this Listing
: Gaines Road between West Fork and Brierly Creek
Information Refreshed: 7/31/2025 2:23 PM
Property Details
MLS#:
1849653Type:
Single FamilySq. Ft:
2,001County:
HamiltonAge:
37Appliances:
Oven/Range, Dishwasher, Refrigerator, Microwave, Garbage Disposal, Washer, DryerArchitecture:
TraditionalBasement:
FinishedBasement Type:
FullConstruction:
BrickCooling:
Central AirFireplace:
Gas, BrickGarage:
Garage Attached, RearGarage Spaces:
2Gas:
NaturalGreat Room:
Fireplace, WalkoutHeating:
Gas, Forced AirInside Features:
Multi Panel Doors, Crown MoldingKitchen:
Pantry, IslandLot Description:
101x206Misc:
Ceiling FanParking:
DrivewayPrimary Bedroom:
Wall-to-Wall Carpet, Bath Adjoins, Dressing AreaS/A Taxes:
2724School District:
Northwest LocalSewer:
Septic Tank, Aerobic SepticView:
WoodsWater:
Public
Rooms
Bath 1:
F (Level: 2)Bath 2:
F (Level: 2)Bath 3:
P (Level: 1)Bedroom 1:
18x12 (Level: 2)Bedroom 2:
12x12 (Level: 2)Bedroom 3:
12x11 (Level: 2)Bedroom 4:
11x11 (Level: 2)Breakfast Room:
11x9 (Level: 1)Dining Room:
12x12 (Level: 1)Entry:
14x10 (Level: 1)Family Room:
23x23 (Level: Lower)Great Room:
25x16 (Level: 1)Laundry Room:
11x7 (Level: Lower)Recreation Room:
15x14 (Level: Lower)
Online Views:
This listing courtesy of Benjamin Busby (513) 609-8427, Jeffrey Boyle (513) 295-5750, Keller Williams Advisors (513) 874-3300
Explore Monfort Heights & Surrounding Area
Monthly Cost
Mortgage Calculator
*The rates & payments shown are illustrative only.
Payment displayed does not include taxes and insurance. Rates last updated on 7/31/2025 from Freddie Mac Primary Mortgage Market Survey. Contact a loan officer for actual rate/payment quotes.
Payment displayed does not include taxes and insurance. Rates last updated on 7/31/2025 from Freddie Mac Primary Mortgage Market Survey. Contact a loan officer for actual rate/payment quotes.
Properties Similar to 5819 Gaines Road

Sell with Sibcy Cline
Enter your address for a free market report on your home. Explore your home value estimate, buyer heatmap, supply-side trends, and more.
Must reads
The data relating to real estate for sale on this website comes in part from the Broker Reciprocity programs of the MLS of Greater Cincinnati, Inc. Those listings held by brokerage firms other than Sibcy Cline, Inc. are marked with the Broker Reciprocity logo and house icon. The properties displayed may not be all of the properties available through Broker Reciprocity. Copyright© 2022 Multiple Listing Services of Greater Cincinnati / All Information is believed accurate, but is NOT guaranteed.






